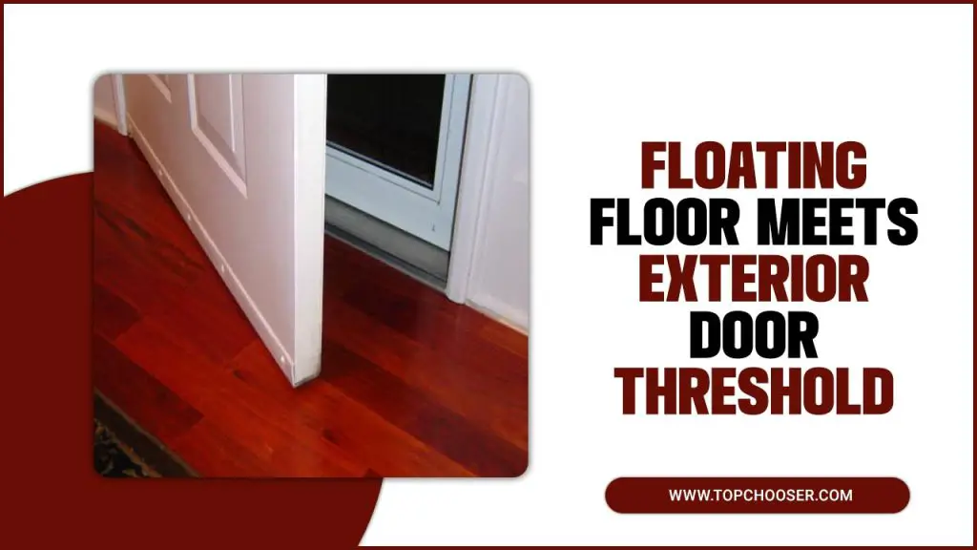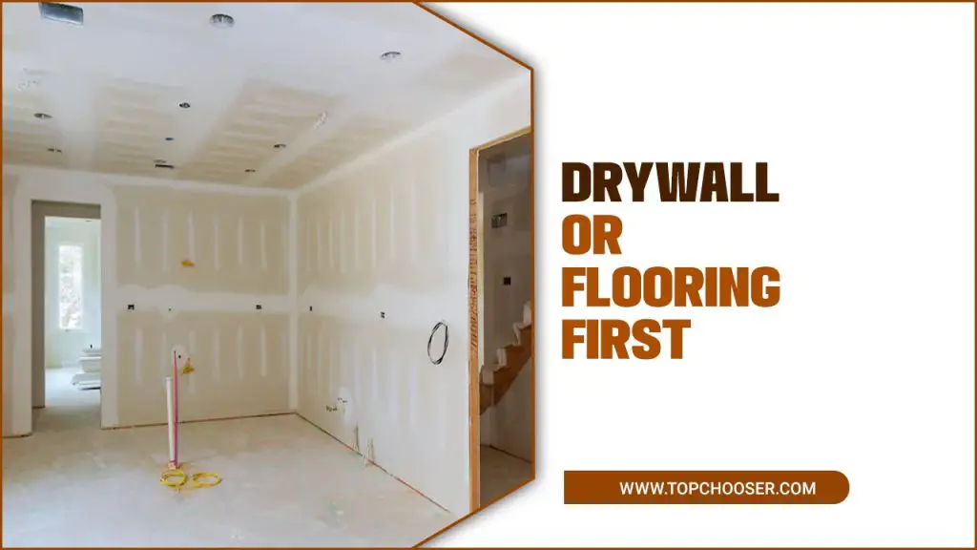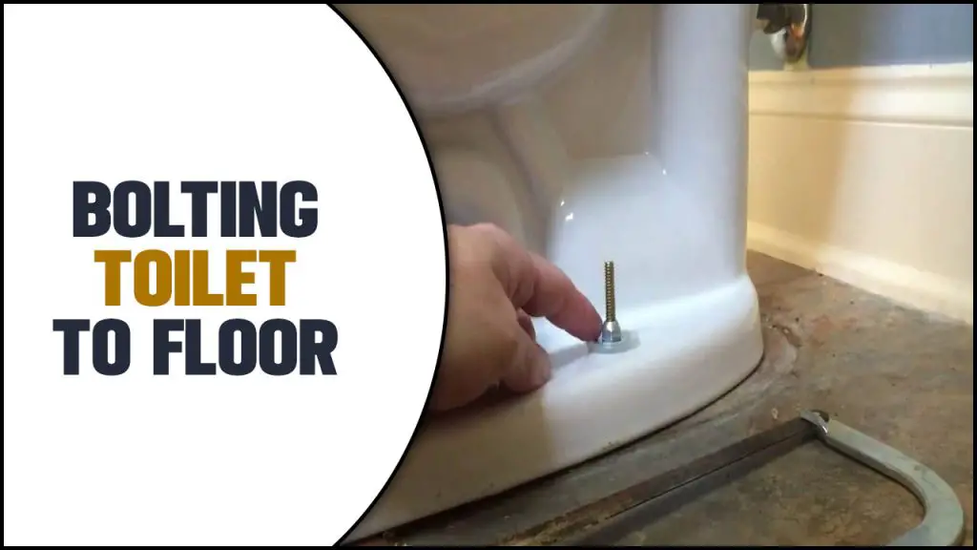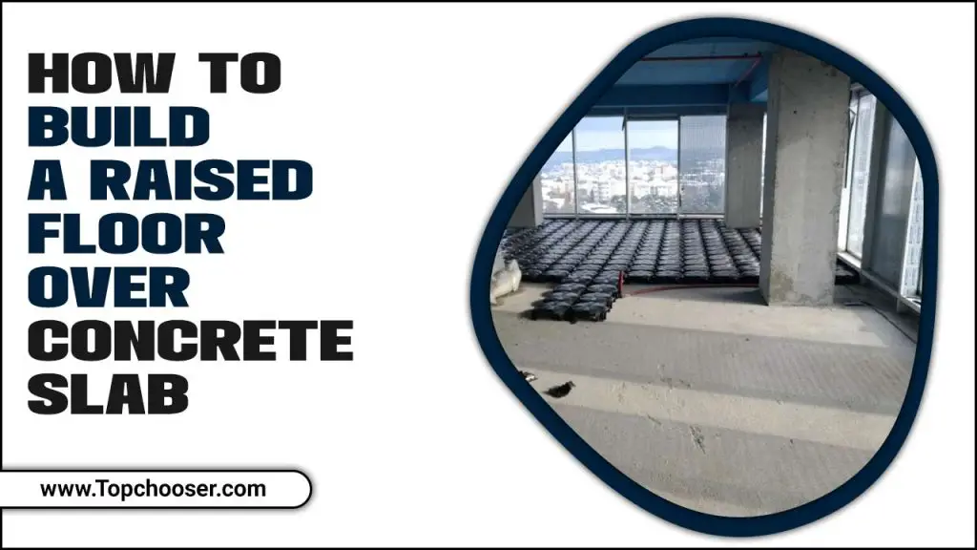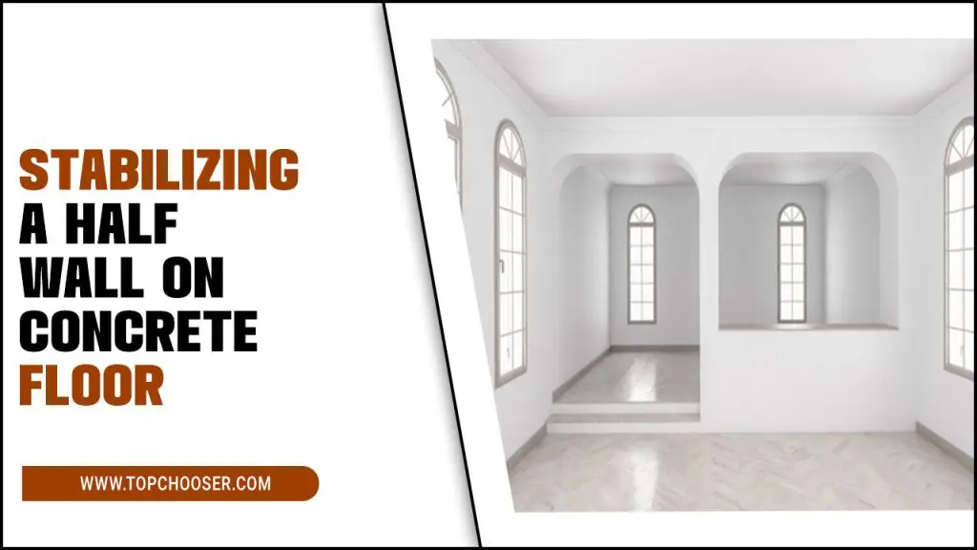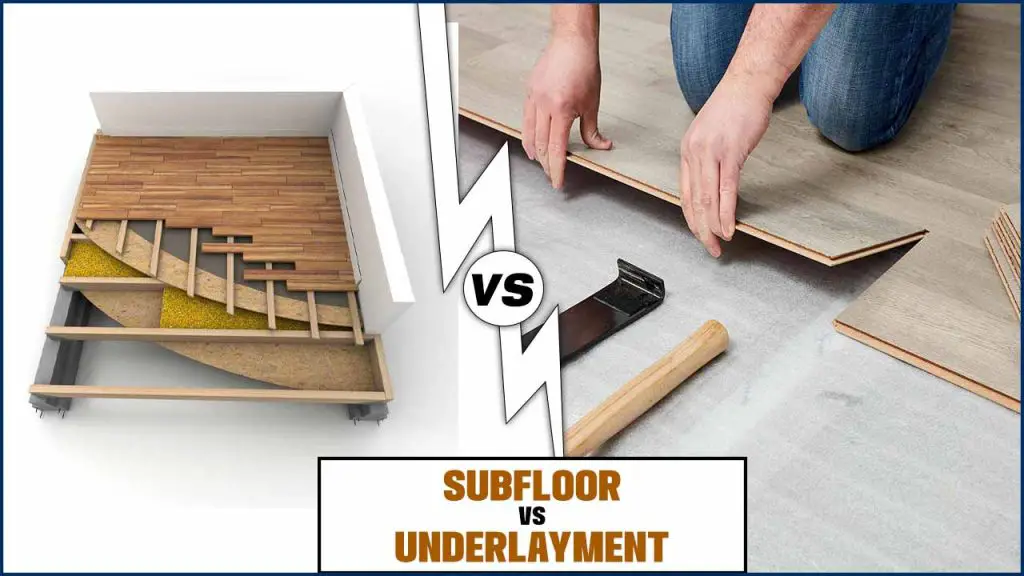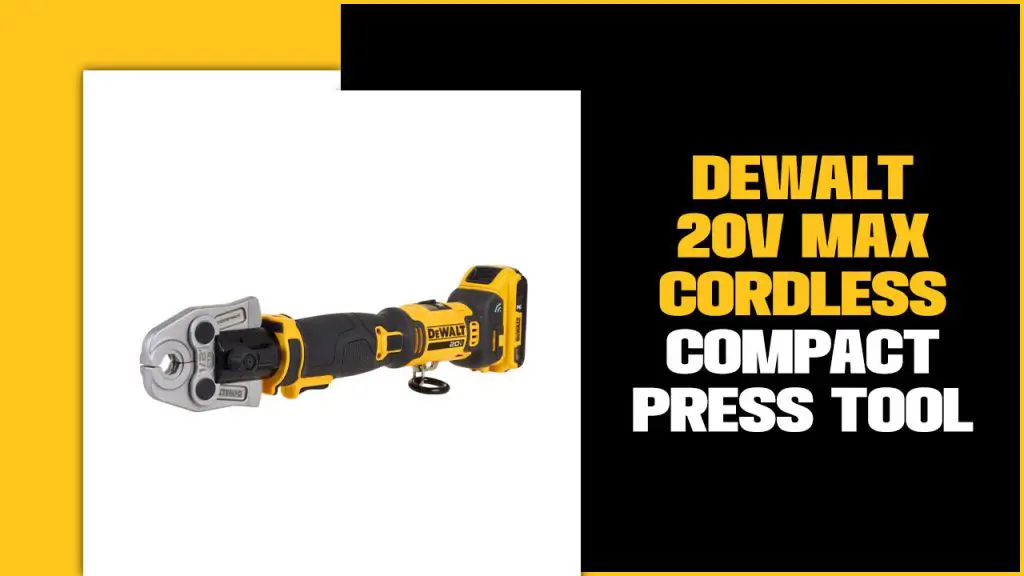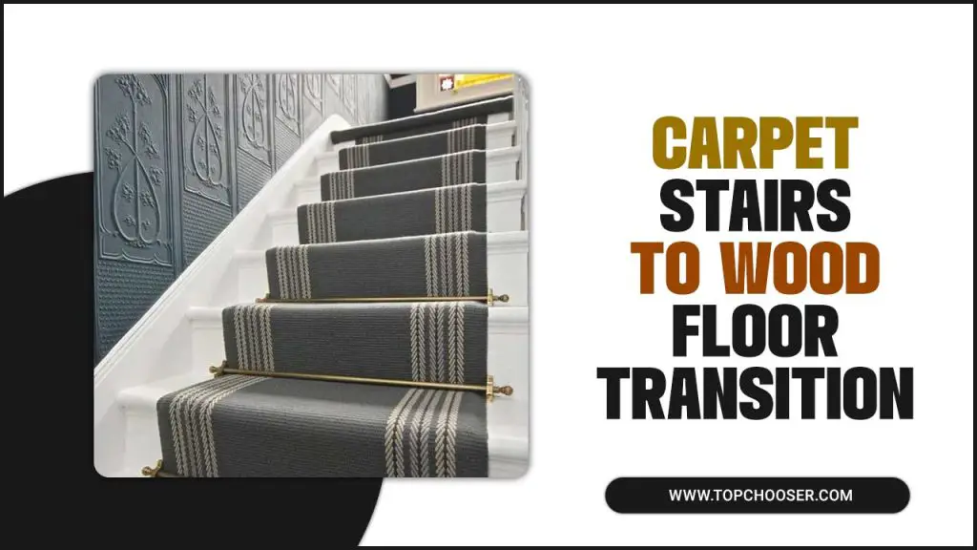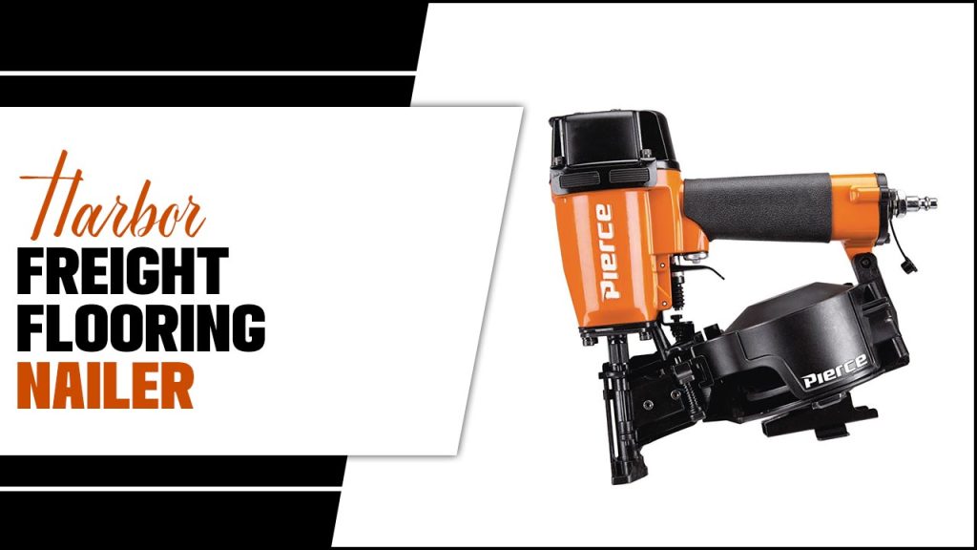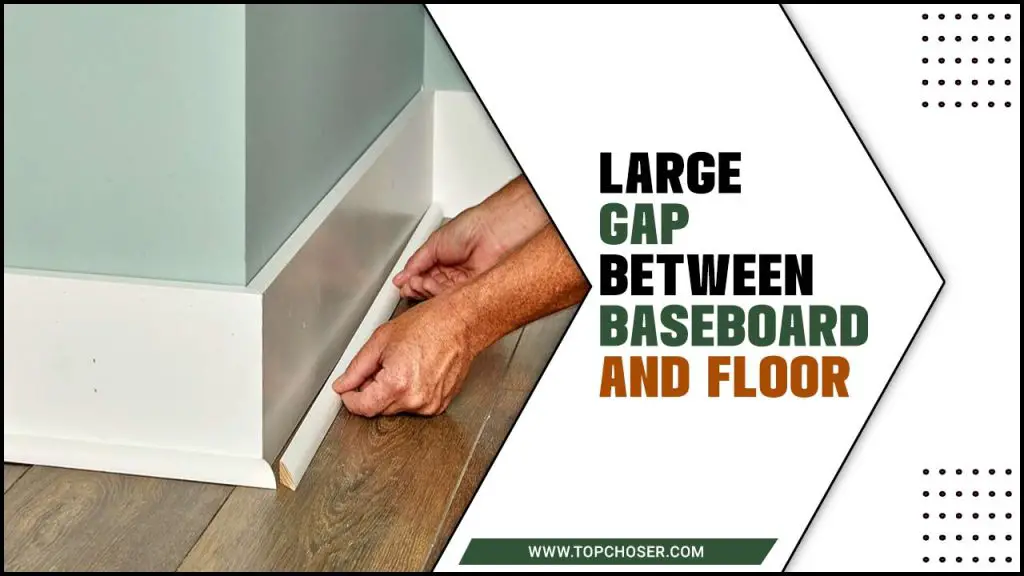Ensuring A Smooth Flow: Floating Floor Meets Exterior Door Threshold Techniques
When installing a floating floor, one important consideration is how it will meet the exterior door threshold. The transition between the two surfaces can impact the overall appearance and functionality of the flooring. Different methods and products are available to create a smooth and seamless transition, ensuring that your floating floor meets the exterior door […]
Ensuring A Smooth Flow: Floating Floor Meets Exterior Door Threshold Techniques Read More »
