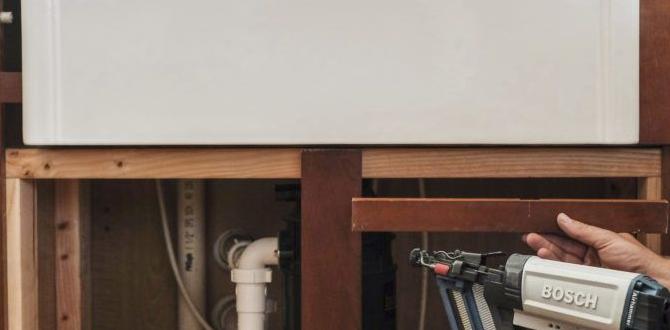A well-organized closet can make a huge difference in your day-to-day life. Not only does it save you time and effort when getting ready, but it can also help you feel more relaxed and confident throughout the day.
However, creating an ideal closet space requires careful planning and consideration. In this blog post, we’ll explore the essential elements of a closet floor plan to help you make the most of your space.
From measuring and evaluating your current closet to selecting the right storage solutions, we’ll cover everything you need to know to create a closet that meets your needs and style. Whether starting from scratch or revamping your existing closet, this guide will provide you with the tools and inspiration to maximize your space and make the most of your wardrobe.
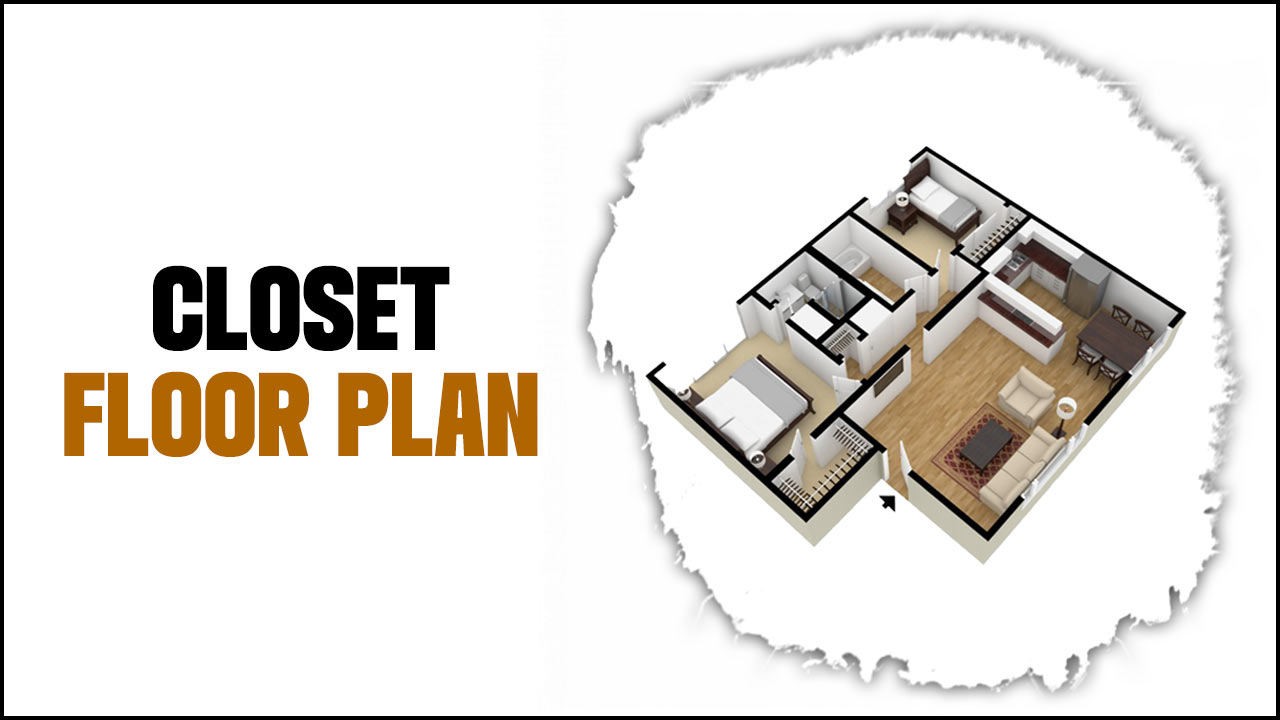
Closet Floor Plans: Optimizing Storage And Functionality
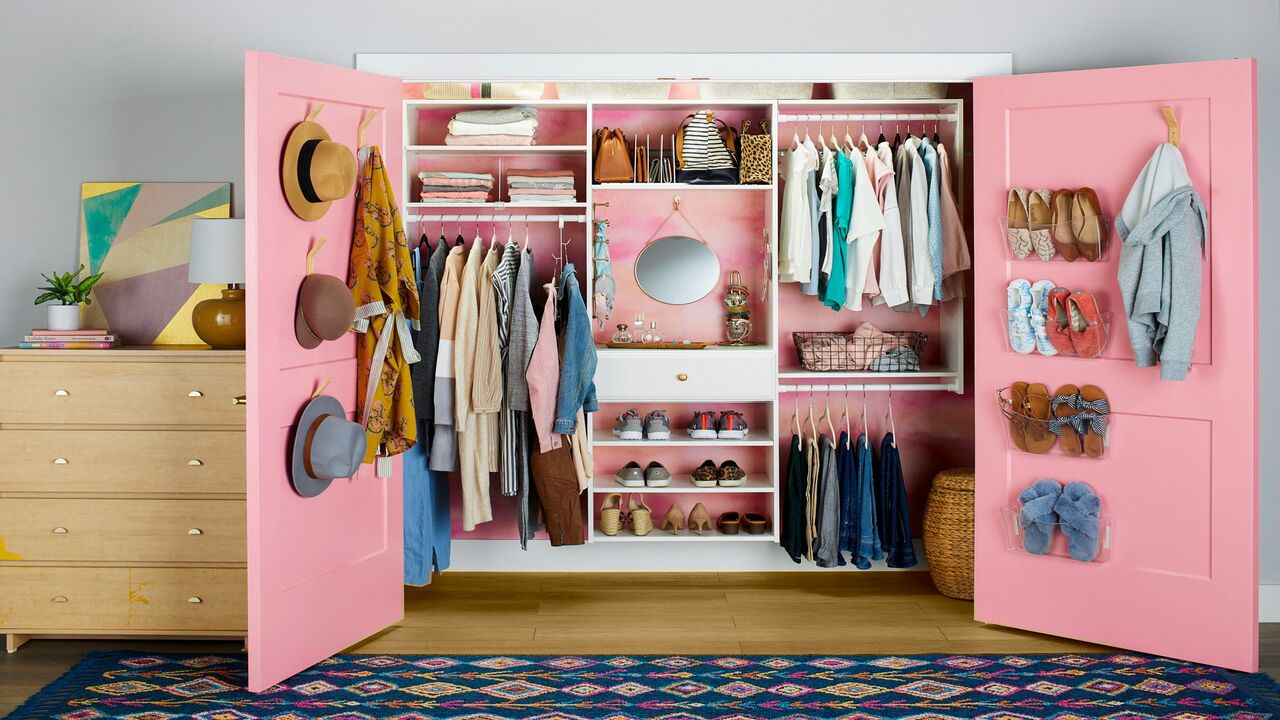
When creating your ideal closet space, optimizing storage and functionality is important. Start by assessing your storage needs and the type of items you’ll be storing. Next, determine the layout and dimensions of your closet to maximize storage potential. Consider incorporating different storage solutions such as shelves, hanging rods, and drawers to accommodate various clothing and accessories.
Designing a closet floor plan, it is important to optimize storage and functionality. The closet layout can greatly affect how efficiently you can store and access your clothing and accessories. Here are some tips for creating an effective closet floor plan. We’ll also discuss different closet types, such as walk-in and reach-in closets.
Choosing The Right Closet System
When choosing the right closet system, you have several options to consider. Closet systems are available in various configurations, including reach-in, walk-in, and custom designs. It’s important to assess your storage needs and the available space before deciding.
Look for adjustable shelving, hanging rods, drawers, and accessories like shoe racks and tie/belt holders. Customizable options allow you to personalize your closet based on your specific preferences. And don’t forget to measure your space accurately to ensure a proper fit.
Assessing Your Closet Needs And Goals
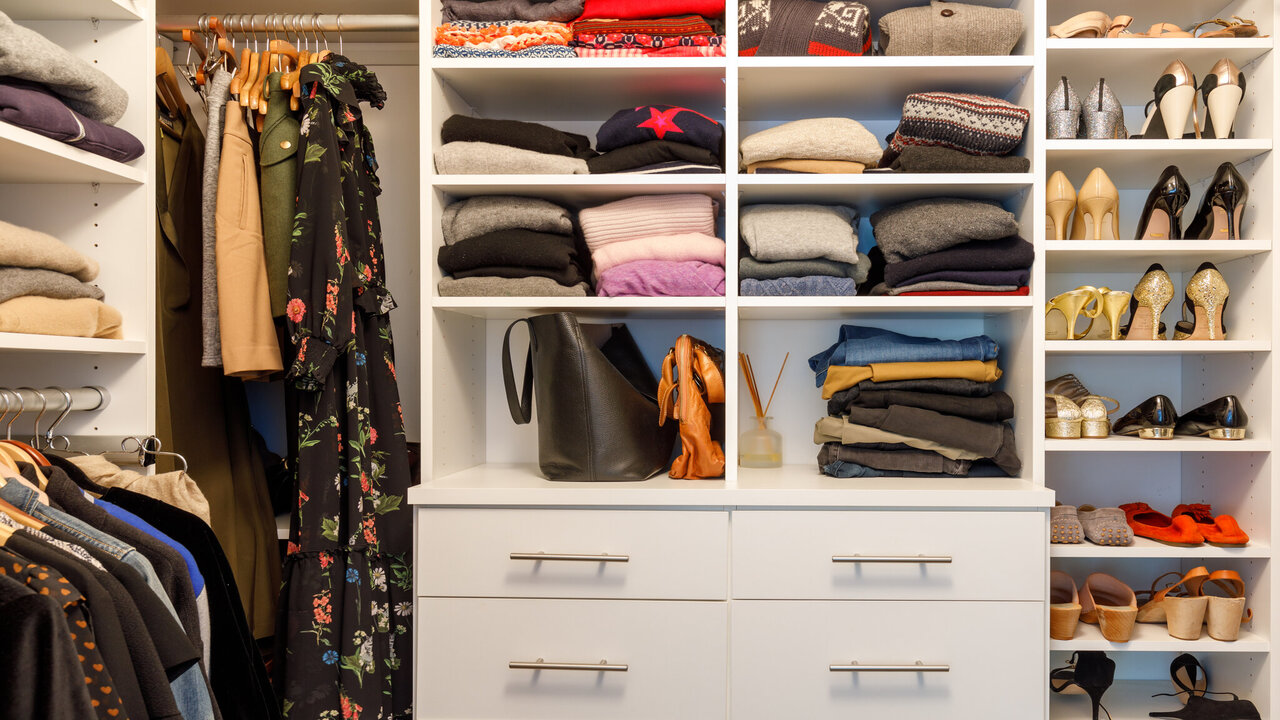
Before creating a closet layout, assessing your storage needs and goals is important. Consider the clothing, shoes, accessories, and other items you need to store. Take precise measurements of your closet space to determine the available dimensions and layout options. Decide on the storage solutions required, such as hanging rods, shelves, drawers, shoe racks, and accessory organizers.
Consider your daily routine and preferred organization method to determine the placement of different storage elements within the closet. Maximize vertical space by utilizing double-hanging rods or adjustable shelves. Incorporate lighting into your closet design for improved visibility and organization.
Understanding Different Closet Styles And Layouts
Walk-in closets provide ample space and flexibility for storage solutions, making them the ideal choice for those with a larger collection of clothes and accessories. On the other hand, reach-in closets are perfect for smaller spaces and can be customized with shelves, rods, and drawers to maximize storage capacity.
L-shaped or U-shaped closet layouts efficiently use multiple walls, allowing for more storage options. When designing your closet layout, consider the placement of windows, doors, and other obstacles. Enhance the functionality of any closet design by incorporating features like adjustable shelving, shoe racks, and built-in hampers.
Maximizing Vertical Space With Shelving And Hanging Options
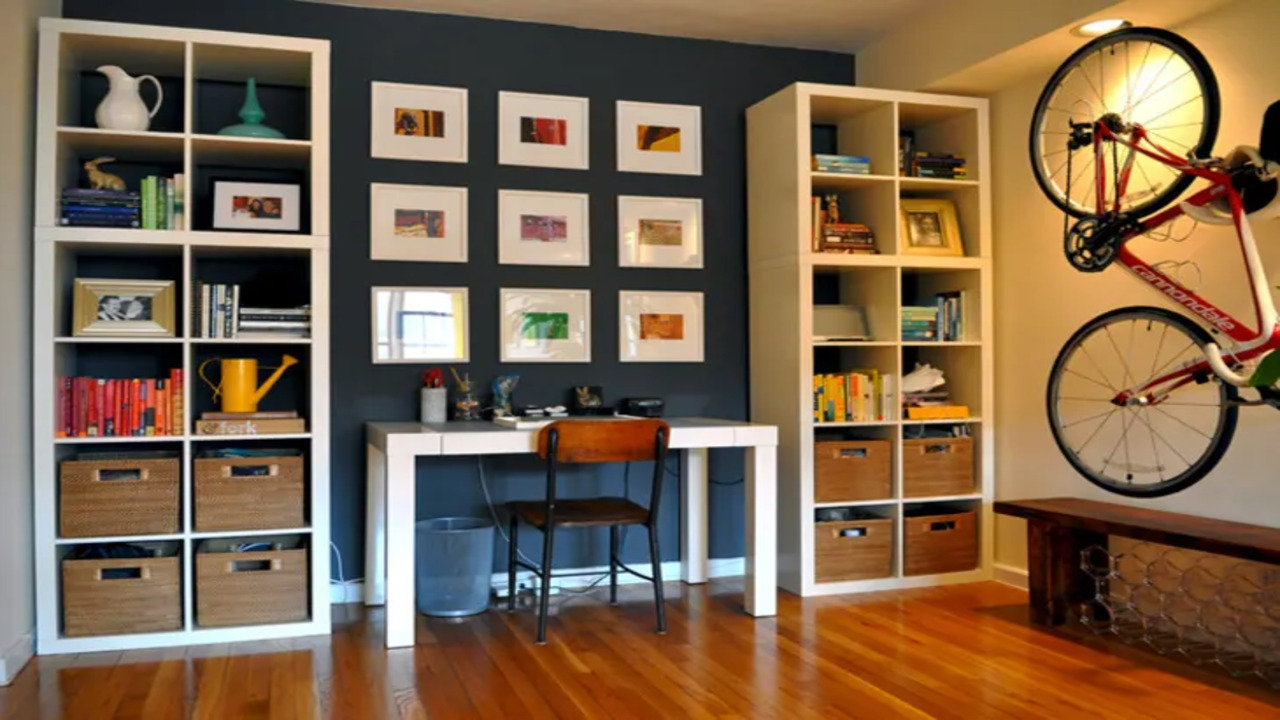
When designing a closet layout, thinking about ways to maximize vertical space is crucial. One effective method is to incorporate shelving units and hanging options. By adding adjustable shelves, you can easily organize items of different sizes, ensuring flexibility in your storage system.
Another smart strategy is to use hanging rods at varying heights to accommodate clothing of various lengths, creating more usable space. Additionally, you can optimize storage by installing hooks or racks on the walls or doors, offering additional options for accessories or small items.
Utilizing Drawer And Cubby Storage
Maximizing the organization and functionality of your closet space can be achieved by utilizing drawer and cubby storage. Drawers are perfect for storing small items such as socks, underwear, and accessories, keeping them neatly organized and easily accessible.
On the other hand, cubbies or shelves can store folded clothing items like sweaters, jeans, and t-shirts, allowing for easy visibility and access. Enhance the efficiency of your storage space by incorporating drawer dividers and organizers, which help keep items separate and easy to find. Consider incorporating drawers and cubbies into your closet floor plan for a well-rounded storage solution.
Incorporating Accessories Such As Hooks And Baskets
Adding hooks to your closet can provide additional storage for items like hats, scarves, and bags. Baskets organize smaller items such as socks, underwear, or accessories. Consider the size and placement of these accessories within your closet to maximize functionality and accessibility.
Hooks and baskets can also add a decorative element to your closet space. Think about the overall design aesthetic of your closet when choosing accessories to ensure they complement the space.
Customizing Your Closet With Built-In Features
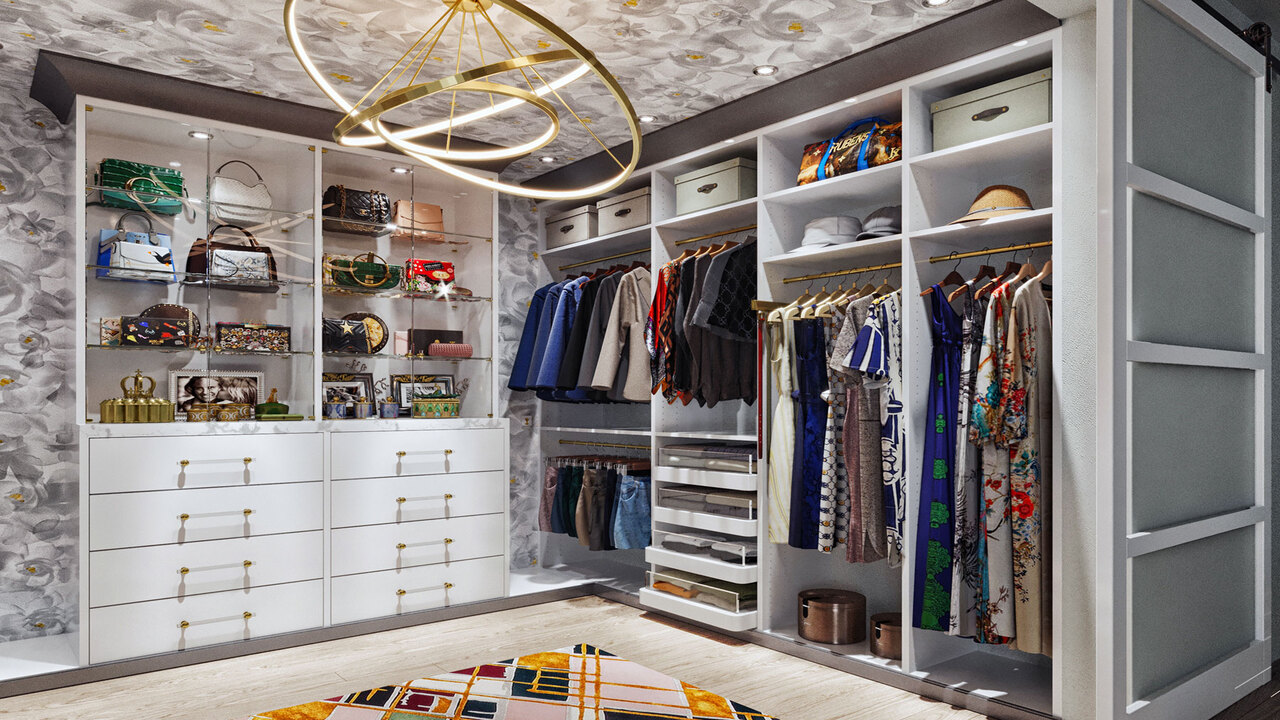
When designing your closet, it’s important to consider your storage needs and how you utilize the space. Built-in features like shelves, drawers, and hanging rods can maximize storage and organize your belongings.
Customizing your closet with these features allows you to create designated areas for specific items such as shoes, accessories, and folded clothes. Consider adding adjustable shelving or pull-out racks to optimize the available space. Consider your closet’s size, layout, and any existing architectural elements when planning for built-in features.
Lighting And Color Design For Improved Functionality
Adequate lighting is crucial in a closet, enhancing visibility and simplifying item retrieval. Consider installing overhead lighting or LED strip lights along shelves and inside drawers for better illumination. Natural light can also be incorporated through windows or skylights.
Color choice can greatly impact functionality and perception of space. Opt for light, neutral colors to create a bright, open atmosphere that makes finding and accessing items easier. Another effective technique is strategically placing mirrors to reflect light and create the illusion of a larger space.
Maintaining An Organized Closet
Prioritizing storage and functionality is key when creating a closet floor plan. Consider your specific items and plan accordingly, including hanging space, shelves, and drawers. Utilize vertical space with double hanging rods or adjustable shelving.
Organizers like bins, dividers, and hooks keep smaller items organized. Adequate lighting is crucial for visibility. Regularly declutter and organize to maintain functionality. Following these tips, you can maintain an organized closet that meets your needs.
Budgeting And Hiring Professionals For Closet Renovations
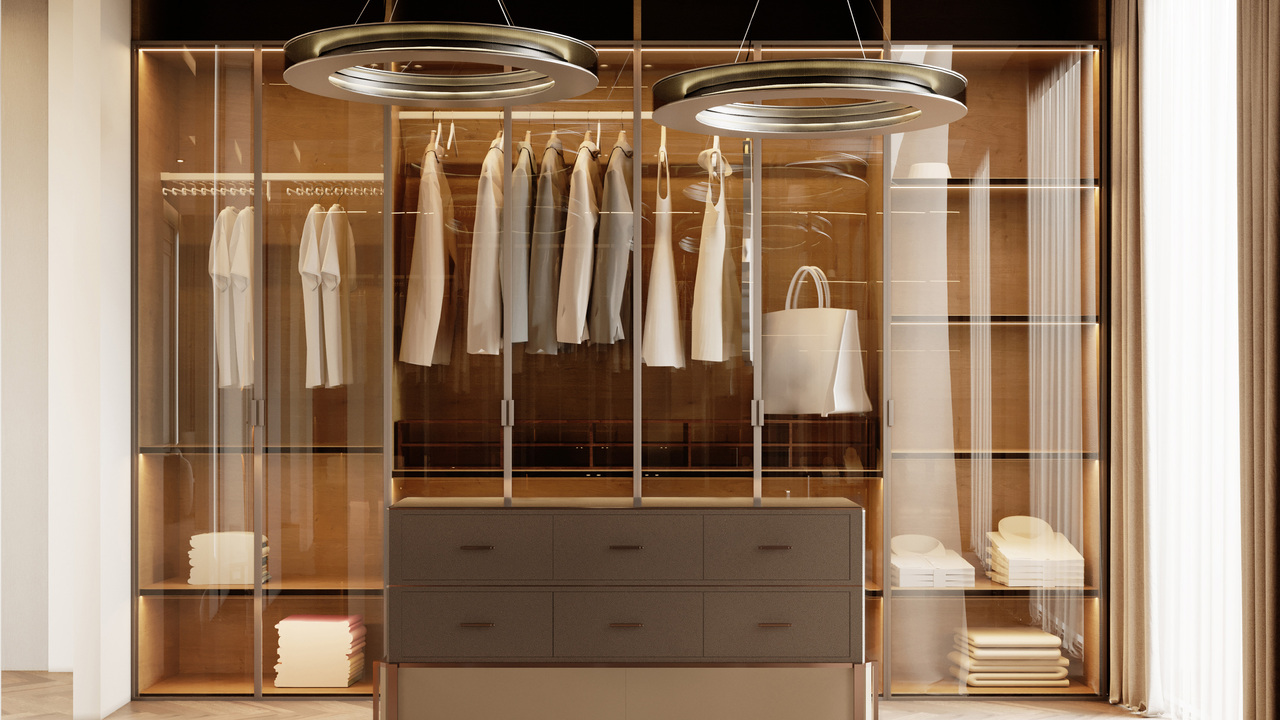
When embarking on a closet renovation, establishing a budget is crucial to determine the amount you are willing to invest in the project. To ensure optimal storage and functionality, consider hiring professionals like closet designers or organizers who can provide expert guidance.
These experts can offer valuable insights on maximizing space, selecting appropriate storage solutions, and creating an efficient layout tailored to your needs. Conduct thorough research to find reputable professionals with experience in closet renovations. Obtain multiple quotes to compare prices and services before making a final decision.
Conclusion
Creating the ideal closet floor plan is essential to maximizing your storage space and organizing your belongings effectively. You can maximize every inch of your closet by choosing the right closet system, assessing your goals, and understanding different layouts. Utilize vertical space with shelving and hanging options, incorporate drawer and cubby storage, and add accessories like hooks and baskets for the organization.
Customizing your closet with built-in features, considering lighting and color design, and maintaining an organized space is essential for improved functionality. If you’re ready to create your dream closet, it may be helpful to budget and consider hiring professionals for closet renovations. Start designing your ideal space today.
Frequently Asked Questions
[rank_math_rich_snippet id=”s-dcd4bf14-5a61-4950-bcb5-f62c65162d0f”]

I am passionate about home engineering. I specialize in designing, installing, and maintaining heating, ventilation, and air conditioning systems. My goal is to help people stay comfortable in their homes all year long.





