Floor joists spacing refers to the spacing of the joists in a floor, which supports the floor joists and subfloor. This spacing should be determined by several factors, such as the floor joist thickness, the size of the joists, and the type of flooring being used.
When building a shed, ensuring its structural integrity is of utmost importance. And one crucial factor that plays a significant role in this is shed floor joist spacing. Here we will dive deep into the world of shed floor joists and explore why their spacing is crucial for the overall stability of your shed.
We will discuss recommended joist spacing for sheds, regulations you must know, and the factors determining the spacing. Additionally, we’ll provide tips on calculating the ideal spacing for your shed based on different flooring materials and highlight common mistakes to avoid.
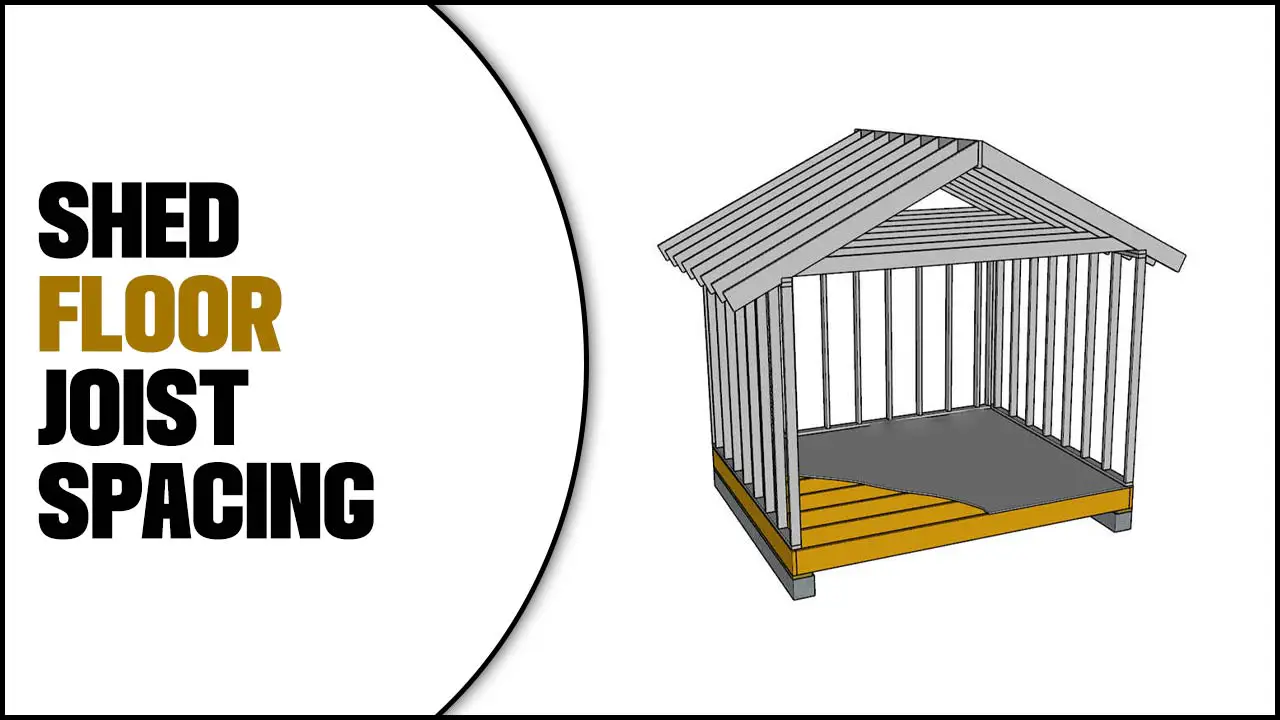
Why Is Shed Floor Joist Spacing Crucial For Structural Integrity?
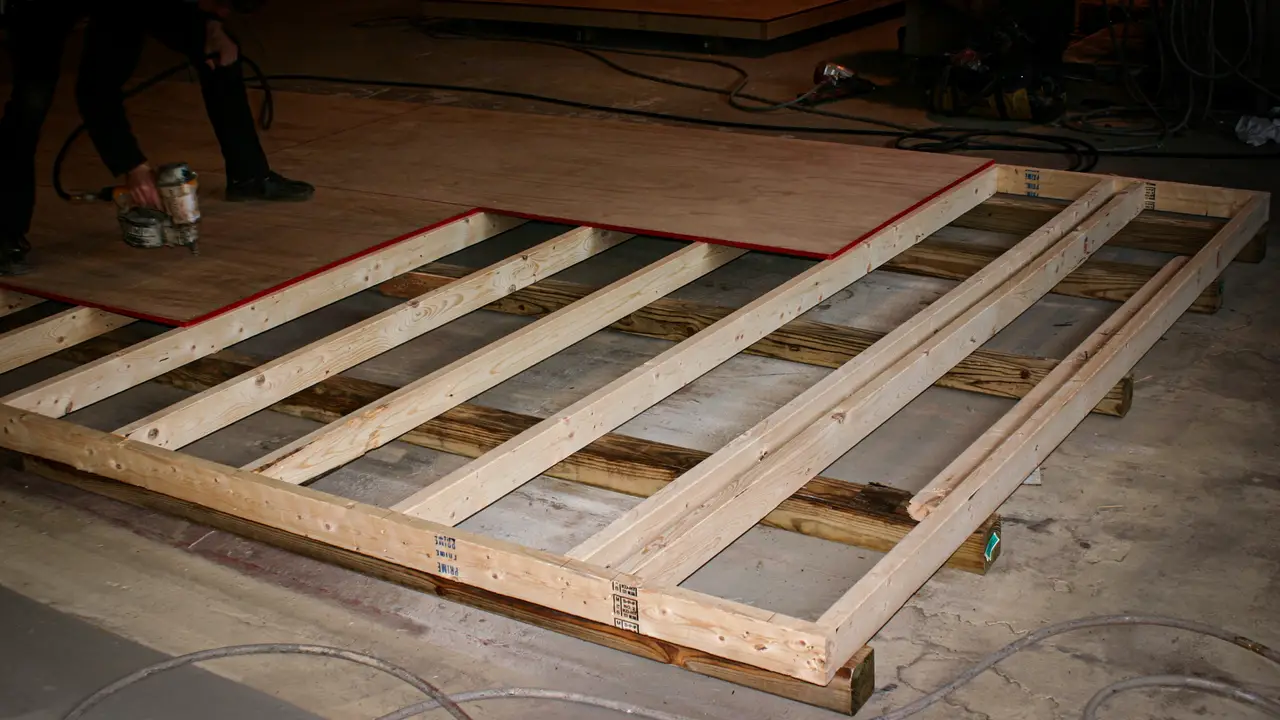
Shed floor joist spacing is a crucial factor to consider when constructing a shed. The spacing between the floor joists determines the structural integrity and durability of the shed. Spacing the joists too far apart can lead to sagging or even collapse of the floor. Spacing the joists too close together can result in unnecessary material and labor costs.
The recommended spacing for shed floor joists is typically 16 inches in the center, although this may vary depending on factors such as the size and intended use of the shed. It is important to consult with a professional or refer to local building codes to ensure that you adhere to the appropriate guidelines for your specific project.
What Is The Recommended Joist Spacing For Sheds?
The recommended joist spacing for sheds is typically 16 inches in the centre.it is important to consider the proper joist spacing for the floor. The recommended joist spacing for sheds is typically 16 inches in the centre. This means that the distance between each joist should be 16 inches, measured from one joist’s centre to the next’s centre.
Following this spacing guideline, you can ensure that your shed’s floor is adequately supported and can bear the weight of any equipment or items stored inside. It is also important to use pressure-treated lumber for the floor joists to prevent rot and decay.
What Are The Different Joist Spacing Regulations?
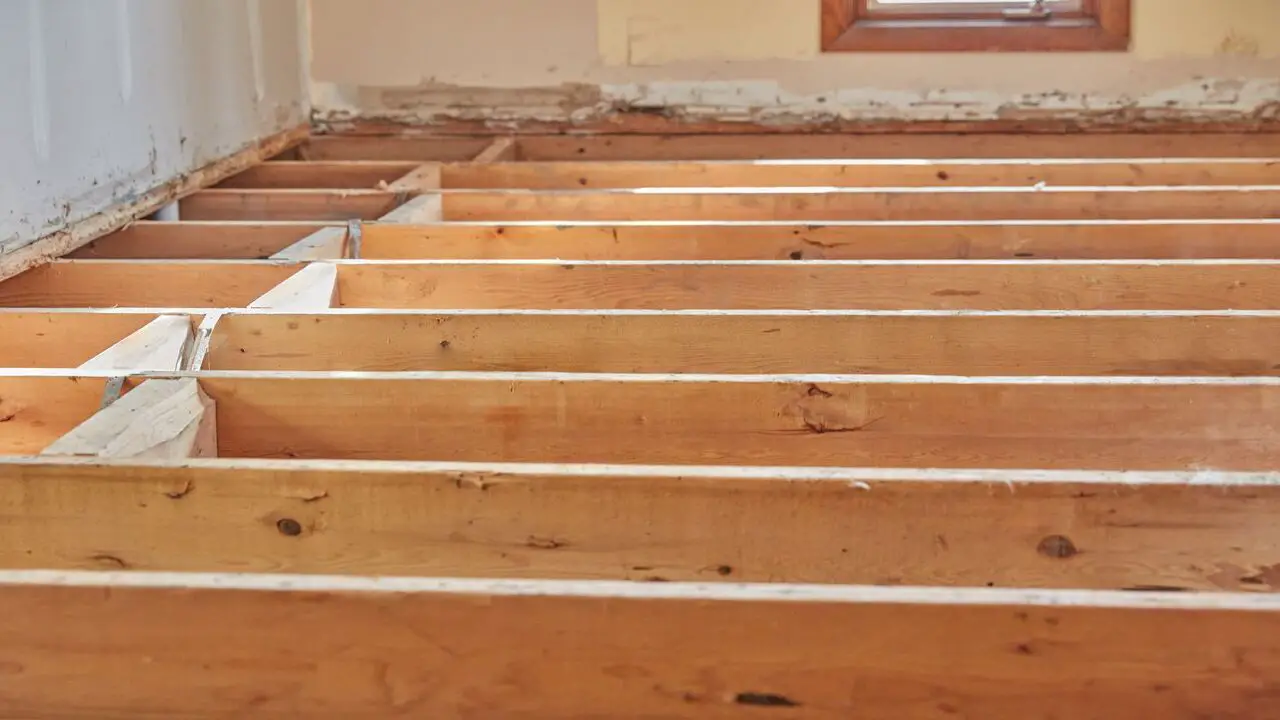
To shed joist spacing, there are different regulations that you need to be aware of. The specific requirements for joist spacing will depend on factors such as the size and design of your shed and any local building codes or regulations that apply in your area.
However, a common guideline is to space the joists at 16 inches in the centre. This means that the distance between each joist should be 16 inches measured from the centre of one joist to the centre of the next.
This spacing helps to ensure that the floor is adequately supported and can withstand the weight of any equipment or items stored in the shed. It is always recommended to consult with a professional or refer to local building codes to determine the appropriate joist spacing for your specific shed project.
The Importance Of Proper Spacing For Floor Joists
Proper spacing for floor joists is crucial when building a shed. The spacing between floor joists determines the structural integrity and stability of the shed’s floor. The floor may sag or collapse under heavy weight if the joists are too far apart. On the other hand, if you space them too close together, you can result in unnecessary material waste and increased construction costs.
The recommended standard for shed floor spacing is typically 16 inches in the center, meaning that the distance between each joist should be measured from the center of one joist to the center of the next.
This spacing ensures adequate support for the shed’s flooring materials and helps to distribute weight evenly across the entire surface. Following proper floor joist spacing guidelines, you can ensure a sturdy and durable foundation for your shed.
Factors That Determine Floor Joist Spacing
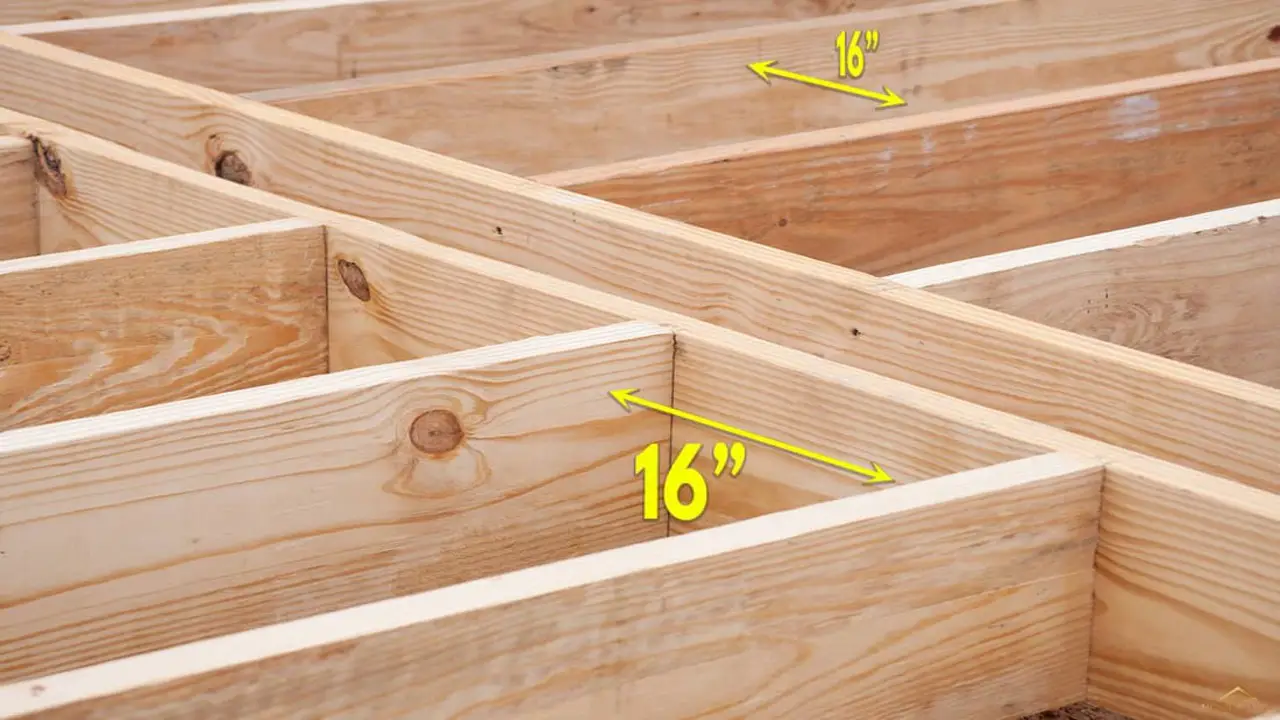
Spacing floor joists in a shed is important when building a sturdy and stable structure. Several factors come into play when determining the appropriate spacing for shed floor joists. The first factor is the load that the shed will be supporting. If you plan to store heavy equipment or materials in your shed, closer spacing between floor joists may be necessary to provide adequate support.
Another factor to consider is the size of the floor joists themselves. Larger, stronger joists can span longer distances and may require less spacing. Additionally, local building codes and regulations may dictate specific floor joist spacing requirements.
It is important to consult these regulations before construction to ensure compliance and safety. Depending on these factors, you should determine the appropriate spacing for shed floor joists case by case.
Common Spacing Standards For Different Types Of Flooring Materials
You can follow some common standards for shed floor spacing based on the type of flooring you use. For example, if you use plywood or OSB (oriented strand board) as your flooring material, a common spacing for floor joists is 16 inches in centre.
You must space the center of each joist 16 inches apart from the center of the adjacent joist. This spacing provides adequate flooring support and helps prevent sagging or bouncing.
However, if you use a heavier flooring material such as concrete or tile, you may need to decrease the spacing between joists to ensure proper support. It is always best to consult a professional or reference local building codes to determine the appropriate floor joist spacing for your shed project.
How To Calculate Floor Joist Spacing For Your Shed
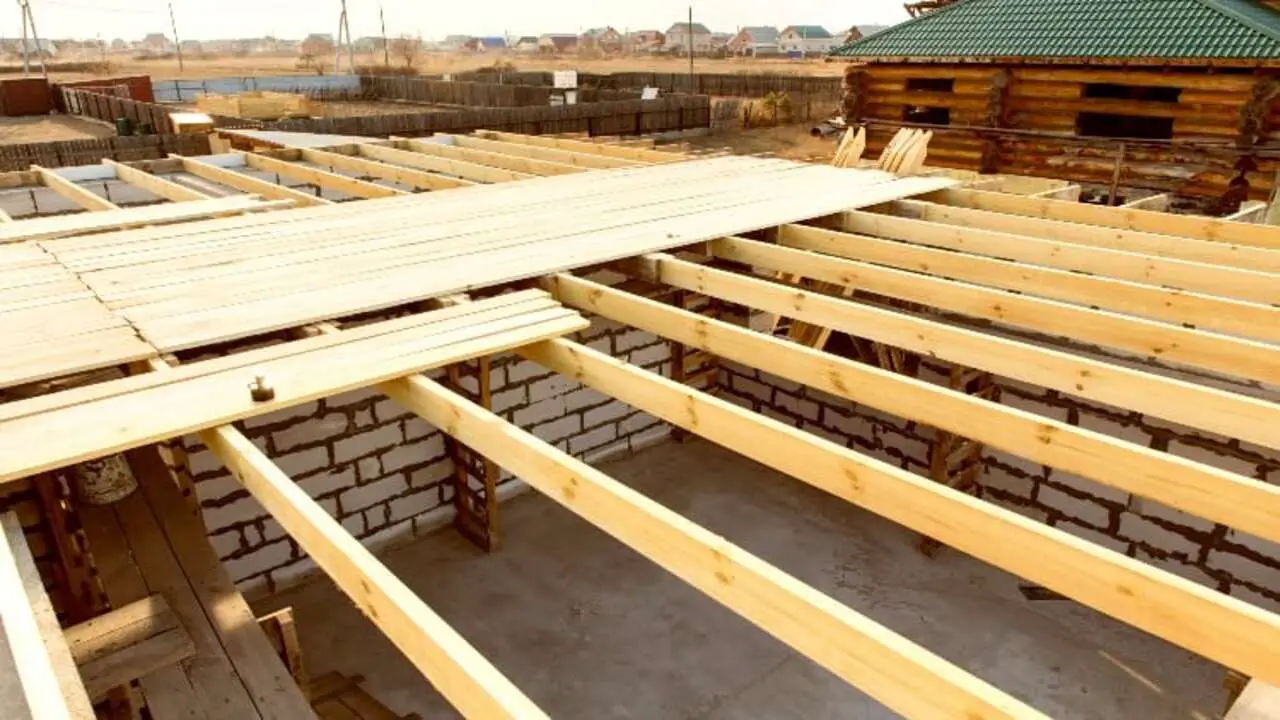
Calculating your shed’s proper floor joist spacing ensures a sturdy and durable structure. The spacing between the floor joists will depend on several factors, including the size of your shed, the weight it will bear, and the type of flooring material you plan to use.
You should space floor joists no more than 16 inches apart for optimal strength and support. However, if you use heavier materials or build a larger shed, you may need to reduce the spacing to 12 inches or even closer.
It is also important to consult local building codes and regulations to ensure compliance with any specific requirements in your area. By carefully calculating and implementing the correct floor joist spacing, you can ensure that your shed will provide a safe and stable foundation for years.
Tips For Ensuring The Structural Integrity Of Your Shed Floor
Proper spacing of shed floor joists is crucial when it comes to ensuring the structural integrity of your shed floor. Shed joist spacing refers to the distance between each joist in the shed’s flooring system. You should maintain consistent spacing throughout the floor to maintain stability and prevent sagging or collapsing.
The ideal spacing typically ranges from 12 to 24 inches, depending on the size and load-bearing requirements of the shed. Consulting local building codes and regulations is important to determine the appropriate floor joist spacing. Additionally, using pressure-treated lumber or adding cross-bracing can further enhance the strength and stability of the shed’s floor system.
Common Mistakes To Avoid When Spacing Floor Joists
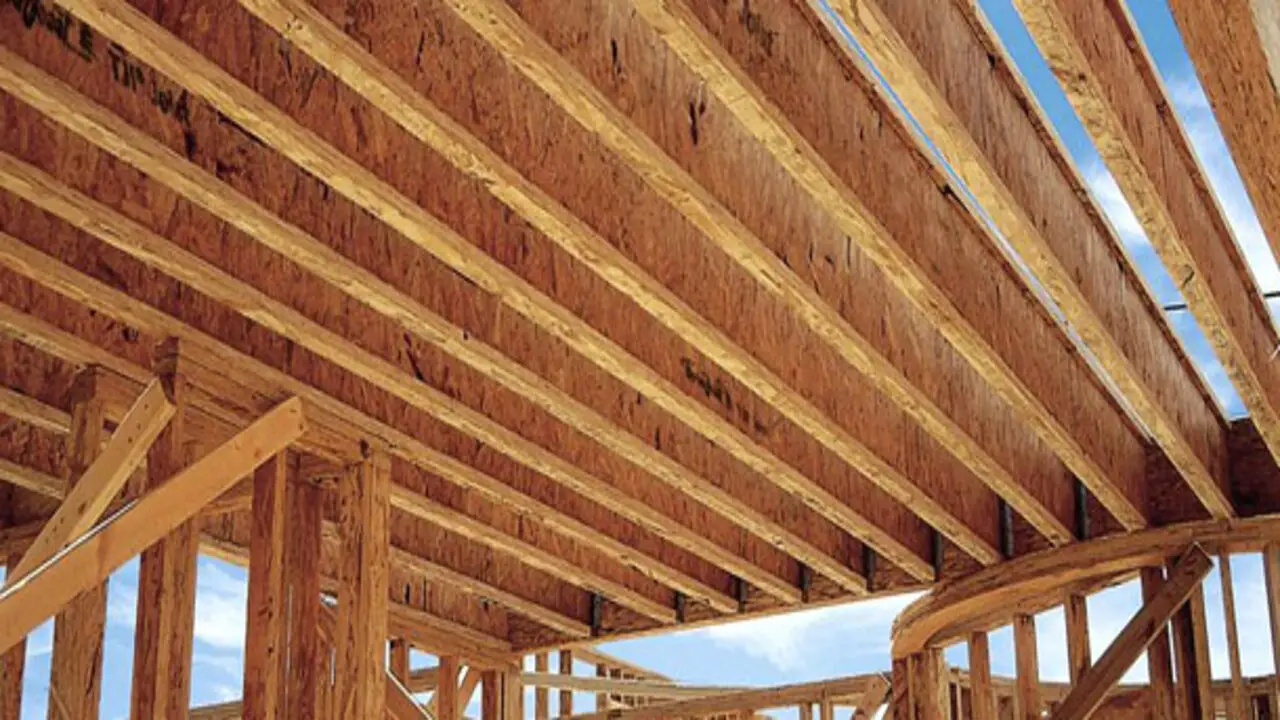
When spacing floor joists for your shed, it is important to avoid common mistakes that could compromise the structural integrity. Improper spacing can result in sagging or uneven floors, affecting the entire structure’s stability.
Avoid spacing the joists too far apart or using undersized lumber to ensure a durable shed floor. Additionally, anchor the joists to the foundation for added stability properly. Consulting building codes and regulations in your area will help you meet all shed construction requirements.
Conclusion
Proper shed floor joist spacing is crucial for ensuring the structural integrity of your shed. It provides support and prevents sagging or buckling of the flooring materials. Following recommended joist spacing guidelines and regulations is essential to create a strong and durable shed floor.
Factors such as the type of flooring material, load-bearing capacity, and span of the joists should be considered when determining the appropriate spacing. Calculating the floor joist spacing correctly is important to avoid any issues in the future.
Additionally, common mistakes should be avoided to maintain the structural integrity of your shed floor. Following these tips and guidelines, you can achieve a shed with excellent structural integrity.
Frequently Asked Questions
[rank_math_rich_snippet id=”s-1c5c899b-8bed-473e-a566-9c11f5e5b9bf”]

I am passionate about home engineering. I specialize in designing, installing, and maintaining heating, ventilation, and air conditioning systems. My goal is to help people stay comfortable in their homes all year long.
