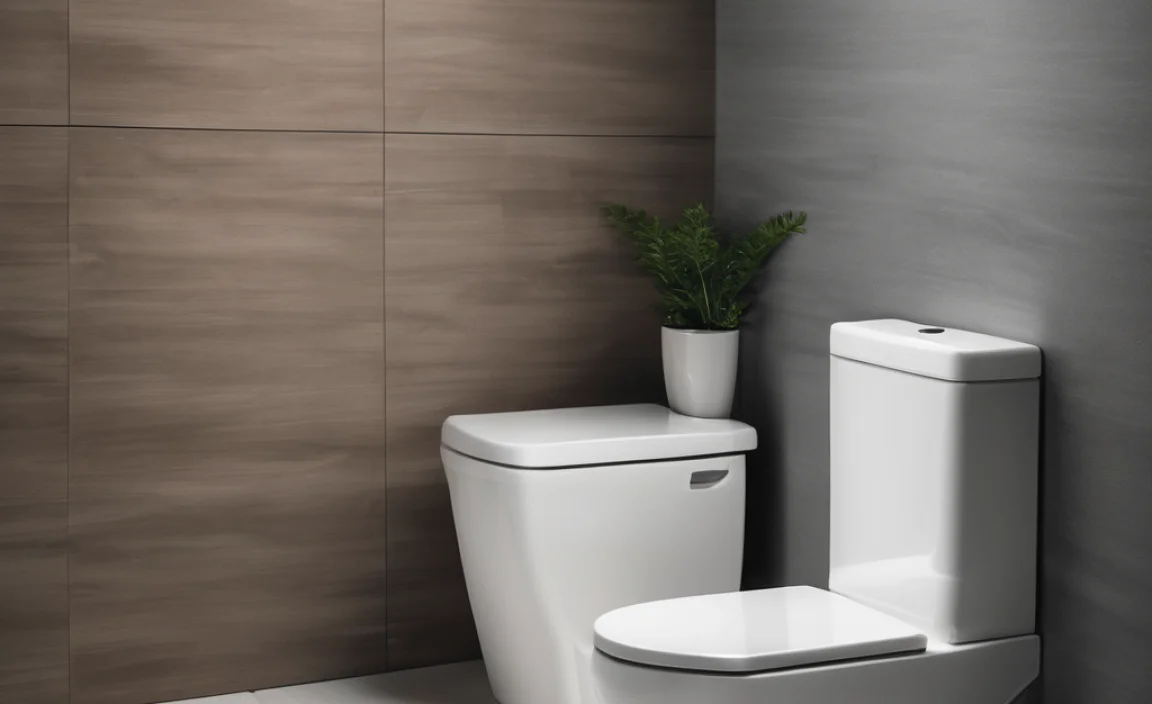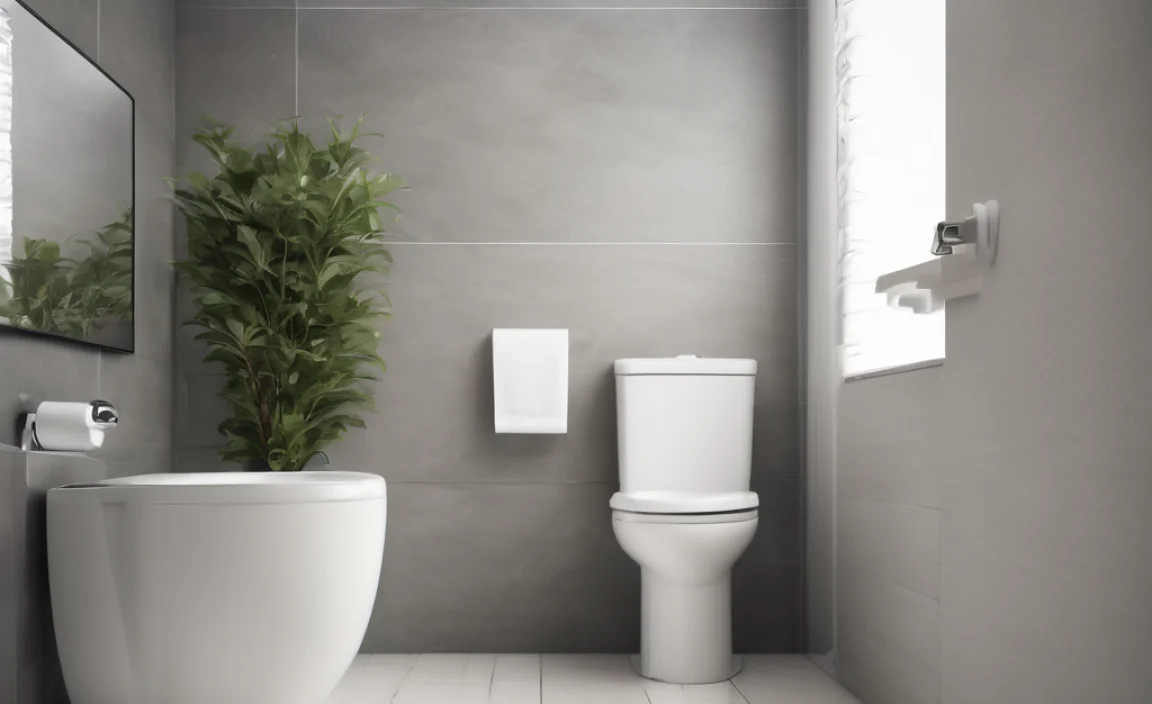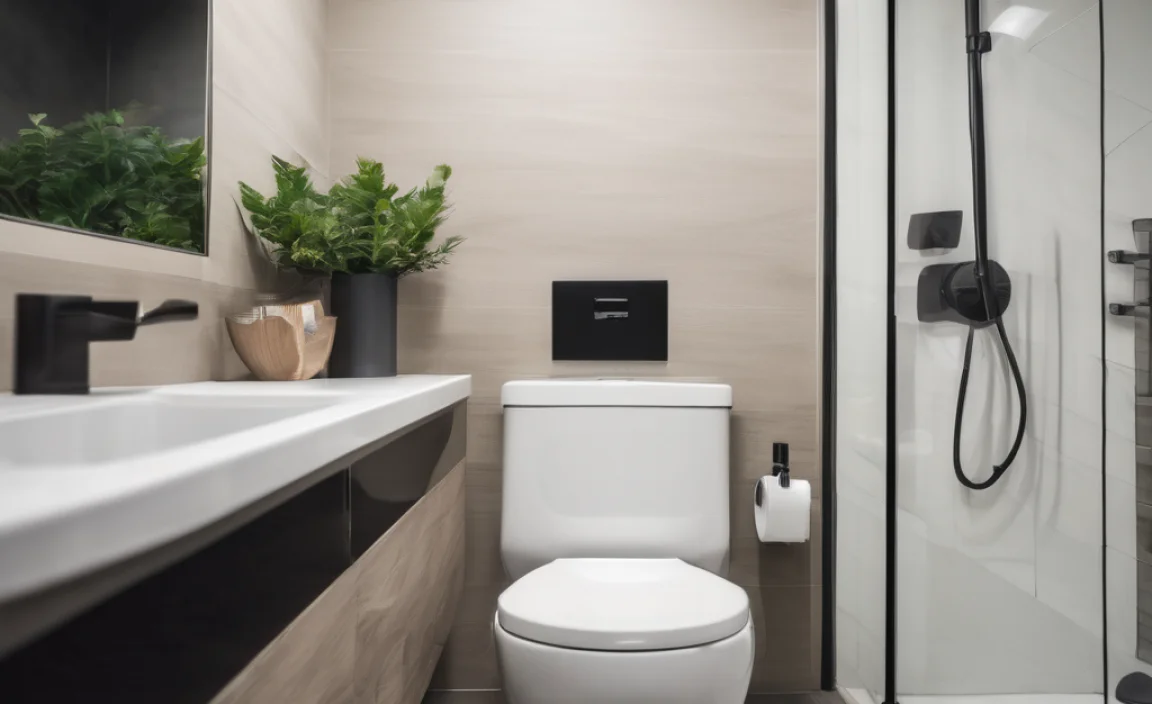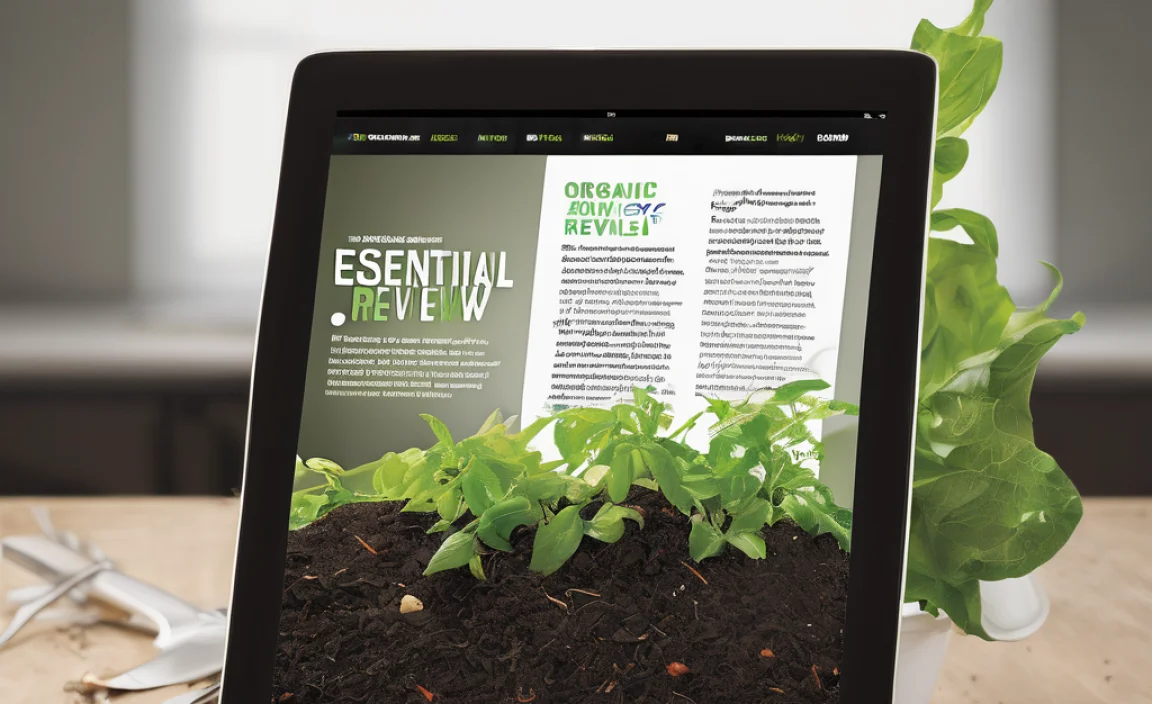Quick Summary: You’ll generally need at least 30 inches of clear space from the front of your toilet to the nearest wall or fixture. Aim for 15 inches from the center of the toilet to any side wall or fixture. These measurements ensure comfort, safety, and compliance with standard building codes.
Is your bathroom feeling a bit cramped? One common culprit is often overlooked: the toilet! Too little space around it can make your bathroom feel uncomfortable and even violate building codes. Figuring out the right clearance doesn’t have to be a headache. We’ll break it down step-by-step, so you can make sure your toilet area is both functional and comfortable.
In this guide, we’ll cover everything from minimum clearance requirements to ideal spacing for maximum comfort. Get ready to create a bathroom that feels spacious and inviting. Let’s dive in!
Understanding Toilet Clearance: Why It Matters

Toilet clearance isn’t just about comfort; it’s about safety and building codes. Here’s why it’s important:
- Comfort: Adequate space makes using the toilet more comfortable.
- Accessibility: Proper clearance ensures people of all sizes and abilities can use the toilet safely.
- Building Codes: Most areas have minimum clearance requirements that must be met for legal compliance.
- Safety: Sufficient space reduces the risk of bumping into walls or fixtures, preventing injuries.
- Resale Value: Bathrooms that meet code and feel spacious can increase your home’s value.
Minimum Toilet Clearance Requirements

Building codes set the standards for minimum toilet clearance. These codes are designed to ensure a safe and functional bathroom. Always check your local building codes, as they can vary.
Front Clearance
The front clearance is the space from the front edge of the toilet bowl to any wall or object directly in front. Most codes require a minimum of 30 inches (76 cm). However, aiming for 36 inches (91 cm) is better for increased comfort.
Side Clearance
Side clearance is the space from the center of the toilet to any wall or fixture on either side. The minimum requirement is usually 15 inches (38 cm) from the center line. For optimal comfort, consider 18 inches (46 cm) or more.
Door Clearance
Don’t forget to consider the door! The door shouldn’t swing into the toilet area in a way that obstructs access. A clear path from the doorway to the toilet is essential.
Step-by-Step Guide to Measuring Toilet Clearance

Measuring toilet clearance is a straightforward process. Here’s how to do it:
Step 1: Gather Your Tools
- Measuring tape
- Pencil
- Paper
Step 2: Measure Front Clearance
- Place one end of the measuring tape at the front edge of the toilet bowl.
- Extend the tape straight forward to the nearest wall or object (vanity, shower door, etc.).
- Record the measurement in inches or centimeters.
Step 3: Measure Side Clearance
- Find the center point of the toilet bowl.
- Place the measuring tape at this center point.
- Extend the tape to the nearest wall or object on either side.
- Record both measurements.
Step 4: Check Door Clearance
- Open and close the bathroom door.
- Ensure the door does not interfere with the toilet or the space around it.
- Note any adjustments needed.
Step 5: Compare Your Measurements
Compare your measurements with the minimum requirements:
| Measurement | Minimum Requirement | Ideal Measurement |
|---|---|---|
| Front Clearance | 30 inches (76 cm) | 36 inches (91 cm) |
| Side Clearance | 15 inches (38 cm) from center | 18 inches (46 cm) from center |
If your measurements fall short, keep reading to learn how to improve your toilet clearance.
Tips for Maximizing Toilet Clearance
Sometimes, you need to get creative to maximize space. Here are some tips:
- Choose a Compact Toilet: A smaller toilet can free up valuable space.
- Consider a Wall-Mounted Toilet: These toilets save space and make cleaning easier.
- Install a Corner Sink: A corner sink can free up space beside the toilet.
- Use a Pedestal Sink: These sinks take up less visual space than vanities.
- Reconfigure the Layout: If possible, rearrange the bathroom to create more space around the toilet.
- Opt for a Sliding Door: A sliding door eliminates the swing area, making the bathroom feel larger.
Toilet Types and Space Considerations
The type of toilet you choose can impact the space it occupies. Here’s a look at some common types:
- Standard Toilets: These are the most common type and have a traditional design.
- Compact Toilets: These are designed to save space, often with a shorter bowl.
- Wall-Mounted Toilets: These toilets are mounted to the wall, freeing up floor space.
- Corner Toilets: Designed to fit snugly into a corner, saving space in small bathrooms.
Standard Toilets
Standard toilets are the most common and typically measure around 28-30 inches in depth. They require the standard minimum clearances.
Compact Toilets
Compact toilets can be as short as 25 inches in depth, making them ideal for small bathrooms. They can provide a few extra inches of valuable space.
Wall-Mounted Toilets
Wall-mounted toilets not only save space but also offer a modern look. The tank is hidden inside the wall, which can save up to 10 inches of space compared to a standard toilet.
Corner Toilets
Corner toilets are designed to fit into a corner, making them a great option for tight spaces. They can free up wall space for other fixtures.
ADA Compliance and Toilet Clearance
If you’re designing a bathroom for someone with disabilities, ADA (Americans with Disabilities Act) compliance is crucial. The ADA sets specific requirements for toilet clearance to ensure accessibility.
- Side Clearance: The ADA requires at least 36 inches (91 cm) of clear space beside the toilet for wheelchair access.
- Front Clearance: A minimum of 48 inches (122 cm) of clear space is required in front of the toilet.
- Grab Bars: Grab bars are essential for providing support and stability.
Consult the ADA guidelines for detailed requirements and recommendations.
Common Mistakes to Avoid
When planning your toilet clearance, avoid these common mistakes:
- Ignoring Building Codes: Always check and adhere to local building codes.
- Not Considering Door Swing: Make sure the door doesn’t obstruct access.
- Overlooking Comfort: Don’t just meet the minimum requirements; aim for comfortable spacing.
- Forgetting Future Needs: Consider potential future accessibility needs.
- Neglecting Storage: Plan for storage solutions that don’t encroach on the toilet clearance.
Tools and Resources for Planning Your Bathroom Layout
Planning a bathroom layout can be easier with the right tools and resources. Here are a few to consider:
- Online Room Planners: Use online tools to create a virtual layout of your bathroom.
- Measuring Tape: A good measuring tape is essential for accurate measurements.
- Graph Paper: Sketch out your bathroom layout on graph paper to visualize the space.
- Building Code Resources: Consult your local building code office for specific requirements.
- Home Improvement Stores: Visit local stores for inspiration and expert advice.
When to Call a Professional
While many aspects of bathroom planning can be DIY, there are times when it’s best to call a professional:
- Moving Plumbing: Relocating plumbing lines can be complex and requires expertise.
- Structural Changes: If you’re altering walls or making structural changes, consult a contractor.
- ADA Compliance: Ensuring ADA compliance requires a thorough understanding of the guidelines.
- Complex Layouts: If you’re struggling to create a functional layout, a designer can help.
Hiring a professional can save you time, money, and headaches in the long run.
FAQ: Toilet Clearance Questions Answered
What is the minimum distance a toilet can be from a wall?
The minimum distance from the center of the toilet to any side wall or fixture is 15 inches (38 cm). Aiming for 18 inches (46 cm) provides more comfort.
How much space should be in front of a toilet?
You should have at least 30 inches (76 cm) of clear space in front of the toilet. For better comfort and accessibility, 36 inches (91 cm) is recommended.
Does toilet paper holder placement affect clearance?
Yes, ensure the toilet paper holder doesn’t reduce the required side clearance. It should be easily accessible without causing obstructions.
What happens if my toilet doesn’t meet clearance requirements?
If your toilet doesn’t meet clearance requirements, it could violate building codes, making it unsafe or inaccessible. Consider rearranging the bathroom or using a smaller toilet.
Can I install a toilet myself?
Yes, installing a toilet is a DIY project, but it requires some plumbing knowledge. If you’re uncomfortable with plumbing, it’s best to hire a professional.
How do I measure for a wall-mounted toilet?
Measure from the finished wall to the center of the drainpipe. This measurement will help you determine the correct rough-in for the toilet.
Are building codes the same everywhere?
No, building codes can vary by location. Always check your local building codes to ensure compliance.
Conclusion
Understanding and implementing proper toilet clearance is key to creating a comfortable, safe, and code-compliant bathroom. By following the steps and tips outlined in this guide, you can optimize your bathroom layout, whether you’re renovating or building from scratch. Remember to prioritize both minimum requirements and personal comfort to achieve the best possible result. With a little planning and effort, you can transform your bathroom into a space that meets your needs and enhances your home.


