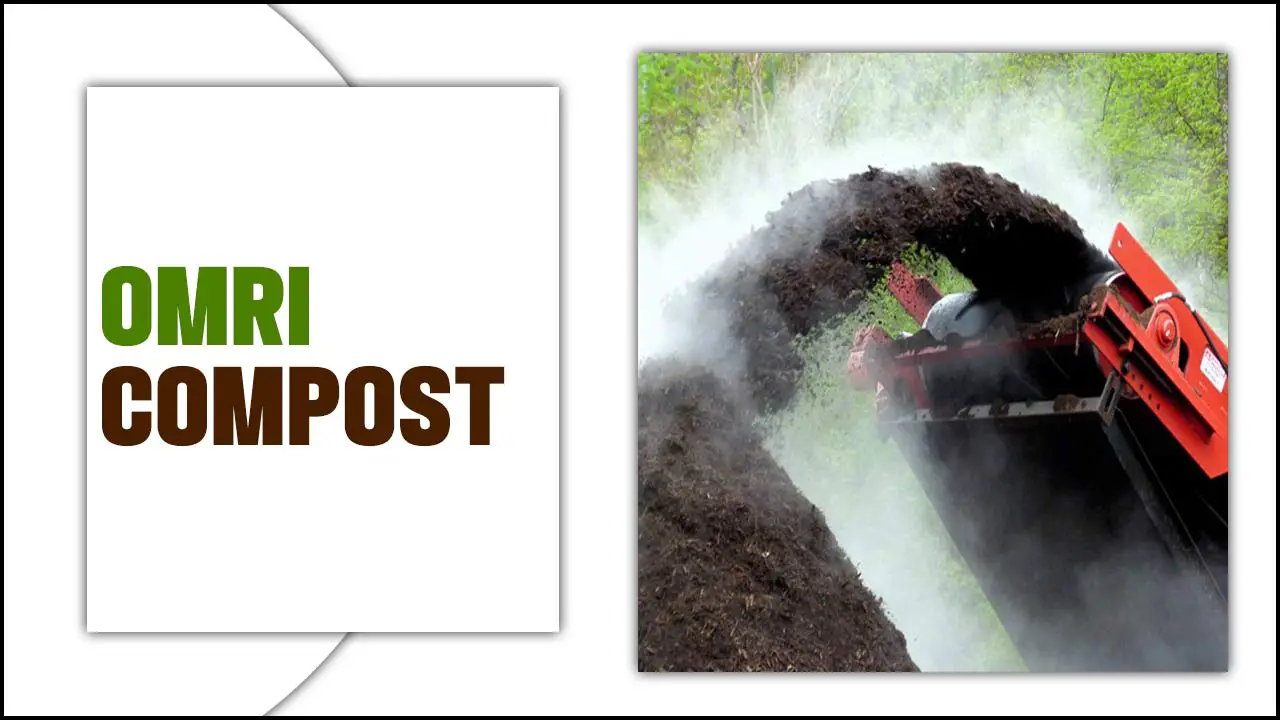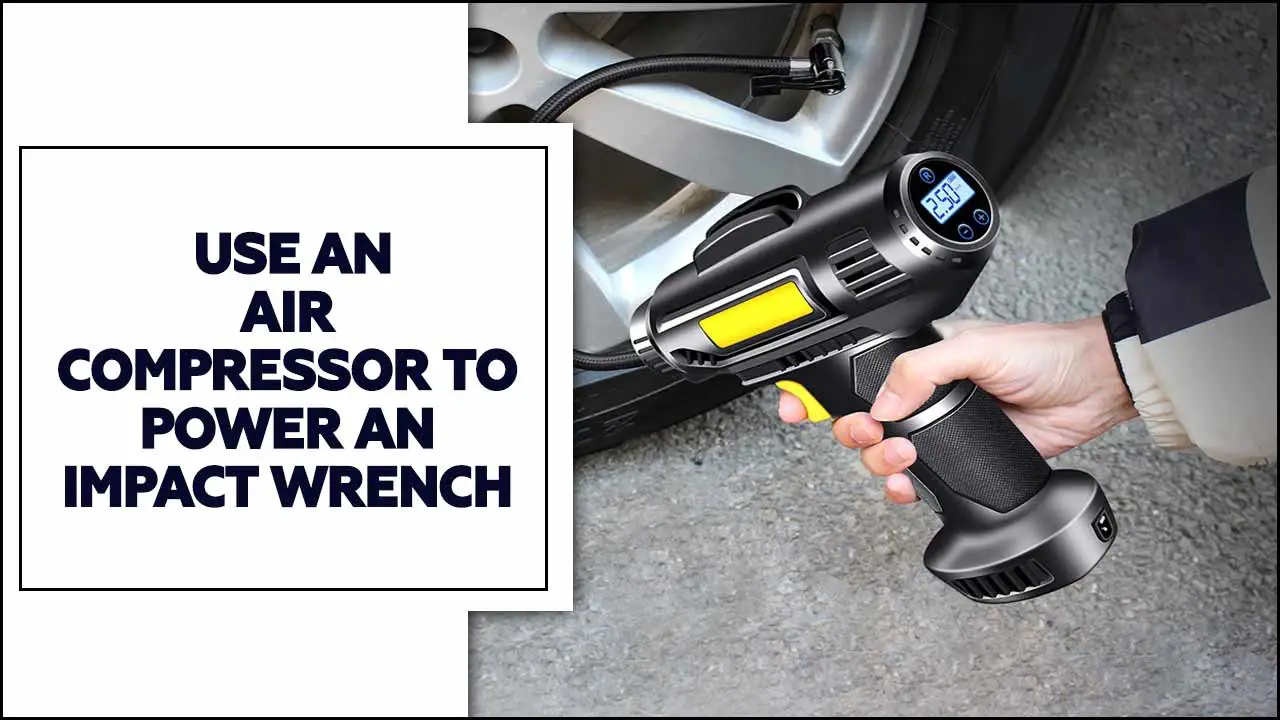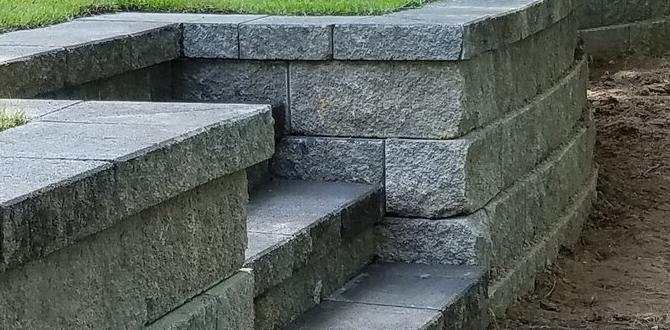Have you ever thought about how important a simple bathroom can be? Imagine needing to use a toilet but facing obstacles that make it hard to do so. For many people, a regular toilet can be a real challenge. That’s why learning how to make a toilet handicap accessible is so important.
Making a bathroom easier for everyone can change lives. Everyone deserves to feel comfortable and safe in their own home. Did you know that a few small changes can create a big difference? With just some planning and a few adjustments, we can help those who need it most.
In this article, we’ll explore practical steps to make your toilet accessible. From wider doorways to grab bars, every little thing counts. It’s not just about convenience; it’s also about dignity and independence. Let’s dive in and see how we can make a real impact!
How To Make A Toilet Handicap Accessible: A Practical Guide Introduction Making A Toilet Handicap Accessible Is Essential For Providing Equal Access And Comfort To Individuals With Disabilities. This Guide Will Help You Understand The Necessary Modifications, Tools Required, And Considerations To Keep In Mind While Making Your Toilet More Accessible For Everyone. Understanding Accessibility Needs Before Embarking On This Project, It’S Important To Understand The Specific Needs Of The Individuals Who Will Be Using The Facility. Considerations May Include Mobility Limitations, The Use Of Wheelchairs, Or Other Assistive Devices. Key Modifications For Accessibility Here Are Several Essential Modifications To Make Your Toilet Handicap Accessible: 1. Install Grab Bars Grab Bars Are Vital In Providing Support And Stability For Individuals As They Navigate To And From The Toilet. Install Sturdy Grab Bars Near The Toilet And, If Possible, Near The Sink. 2. Adjust Toilet Height Standard Toilets Can Be Challenging For Those With Mobility Issues. Consider Installing A Toilet At A Higher Height (Typically 17 To 19 Inches From The Floor) To Make It Easier For Individuals To Sit Down And Stand Up. 3. Ensure Adequate Space Ensure There Is Enough Space Around The Toilet For A Wheelchair To Maneuver Comfortably. Ideally, There Should Be At Least 60 Inches Of Turning Space. 4. Install An Accessible Sink Make Sure The Sink Is At An Appropriate Height For Individuals Who May Be Using A Wheelchair. Consider A Sink With Lever-Style Faucets For Easier Use. 5. Use Non-Slip Flooring To Reduce The Risk Of Slips And Falls, Consider Installing Non-Slip Flooring Materials. Additionally, Ensure That Any Rugs Or Mats Are Secured And Do Not Pose A Tripping Hazard. Additional Features To Consider – **Automatic Toilet Flushers**: These Are Convenient For Those With Limited Mobility. – **Lighting**: Adequate Lighting Is Essential For Safety, So Ensure The Area Is Well Lit. – **Doorways**: Ensure That Doorways Are Wide Enough To Accommodate Wheelchair Access. Conclusion Making A Toilet Handicap Accessible Is A Critical Step Towards Enhancing Inclusivity And Safety For Individuals With Disabilities. By Incorporating The Suggested Modifications And Considering The Specific Needs Of Users, You Can Create A More Accessible And Welcoming Environment. Ensure You Consult With Professionals If You’Re Unsure About Any Modifications To Comply With Local Building Codes And Regulations.

How to Make a Toilet Handicap Accessible
Making a toilet handicap accessible can greatly improve comfort and safety. Start by installing grab bars for support. Wider doorways ensure easy wheelchair access. Consider a raised toilet seat for convenience. Did you know that a changing table for adults can also fit in the restroom? This option makes life easier for caregivers. Remember, a little adjustment can create a welcoming space for everyone. Why not check your restroom today?Assessing Current Bathroom Layout
Evaluating space constraints and usability. Identifying necessary modifications to existing fixtures.To create a great bathroom, check how much space you have. Look at the layout and see if it’s easy to move around. You might need to make changes to the current fixtures. For example, you could think about:
- Widening doorways for wheelchair access
- Adding grab bars near the toilet
- Replacing a standard toilet with a higher model
- Using a roll-under sink for better access
Making these improvements can help everyone use the bathroom safely and comfortably.
What is the first step in making a bathroom accessible?
The first step is to evaluate the current bathroom layout. This includes checking space and usability for everyone.
Selecting the Right Fixtures and Hardware
Choosing an appropriate toilet height and design. Importance of grab bars and where to install them.Choosing the right toilet and hardware is key for making a bathroom easier to use. First, look for a toilet that sits higher off the ground. A height of about 17 to 19 inches is best for many people. Now, let’s talk about grab bars. These sturdy bars help people balance. Install them near the toilet and on the wall to make getting up safe.
What type of toilet is best for handicap accessibility?
The best toilet for accessibility is one that is taller, usually between 17 to 19 inches high. Look for one that is easy to flush and clean.
Where should you install grab bars?
- Beside the toilet for support
- On the wall behind the toilet for extra help
Adapting the Toilet Environment
Ensuring adequate turning space for mobility devices. Modifying sinks and counters for better accessibility.Making the toilet space friendly for everyone is crucial. Start with enough room for mobility devices to turn around. A clear area of at least five feet can work wonders. Next, let’s chat about sinks and counters. They should be lower and wider, so those using wheelchairs can reach easily. Imagine a sink that makes you feel like a superhero because it’s just the right height! This way, everyone can clean up without feeling like they’re on a treasure hunt.
| Feature | Recommendation |
|---|---|
| Turning Space | At least 5 feet in diameter |
| Sink Height | Lowered to fit wheelchairs |
| Counter Access | Wide enough for easy reach |
Implementing Safety Features
Nonslip flooring options and their benefits. Emergency call systems and their placement.To make a toilet safe and accessible, consider using nonslip flooring. This flooring helps prevent falls, which is very important. Choices like textured vinyl or rubber work well. Another key feature is an emergency call system. Place the call button within easy reach of the toilet. This way, help can be called quickly if needed. Both features improve safety and give users confidence while using the bathroom.
What are some good safety features for a handicap accessible toilet?
Some good safety features include:
- Nonslip flooring – helps prevent slips and falls.
- Emergency call systems – allow quick help in emergencies.
- Grab bars – offer extra support.
Budgeting for Accessibility Modifications
Estimating costs for renovations and materials. Exploring financial assistance programs and resources.Renovating a bathroom for accessibility can be costly. Here’s how you can manage the expenses better:
- Consider the basic costs for materials like grab bars, wider doors, and accessible toilets.
- Get multiple quotes from contractors to find the best price.
- Look into grants and programs that help with financial aid for home modifications.
- Local government offices may have resources for funding.
Understanding your budget allows you to make wise choices. Look for ways to save without sacrificing quality. Every adjustment counts!
What financial help is available for home modifications?
You can find various programs to assist with costs. Some governments offer grants and loans specifically for accessibility upgrades. Non-profits may also provide aid!
Workplace and Public Building Considerations
Ensuring compliance in commercial settings. Tips for educating staff on accessibility features.Making workplaces and public buildings accessible is vital. Compliance with laws helps everyone. Many places need clear signs and wider doors. Staff training is key. It ensures everyone knows about important features.
- Use simple language to explain accessibility.
- Hold regular training sessions to refresh knowledge.
- Encourage staff to ask questions about the features.
Did you know? About 1 in 5 people has a disability. Making every space accessible supports inclusion. It helps people feel welcome.
How can staff be educated on accessibility features?
Regular training and clear signs are essential. Educate staff about accessibility features so they can assist everyone effectively.
Maintenance and Upkeep of Accessible Facilities
Regular inspections for wear and tear. Best practices for cleaning and sanitizing accessible areas.Keeping accessible facilities in top shape is a must! Regular checks help spot issues before they turn into big problems. Inspect for wear and tear like loose grab bars or slippery floors. It’s like checking your favorite bike before a ride—nobody wants a flat tire! Cleaning is also key. Use gentle cleaners that are tough on germs but easy on surfaces. You wouldn’t want to scrub a smart phone with a brick, right?
| Maintenance Task | Frequency |
|---|---|
| Inspect grab bars | Monthly |
| Check toilet height | Bi-annually |
| Deep clean surfaces | Weekly |
Regular upkeep not only ensures safety but also makes a nice impression. Remember, a clean bathroom can turn frowns upside down!
Conclusion
To make a toilet handicap accessible, start by adding grab bars for support. Choose a higher toilet seat for comfort and install non-slip flooring. Keep the area spacious and clear of obstacles. You can also use a toilet seat riser if needed. For more tips, explore resources from local organizations or websites focused on accessibility. Let’s create a safer bathroom together!FAQs
What Are The Essential Features To Consider When Designing A Handicap-Accessible Toilet?When designing a handicap-accessible toilet, you need to make it easy for everyone to use. The door should be wide so a wheelchair can fit inside. There should be grab bars on the walls for support when standing or sitting. The toilet should be at a good height to make it easier to use. You also want to have enough space for a helper if needed.
How Can The Layout Of A Bathroom Be Adjusted To Accommodate Wheelchair Users?To help wheelchair users, we can make the bathroom bigger. We should keep the floor clear so they can move easily. A roll-in shower without a step is great for getting in and out. We can also install grab bars next to the toilet and in the shower for extra support. Lastly, using a sink that is lower makes it easier to reach.
What Types Of Grab Bars And Handrails Are Recommended For Enhancing Safety In An Accessible Toilet?For safety in an accessible toilet, we should use grab bars that are sturdy and strong. They should be at least one inch wide, so they are easy to hold. You can find horizontal and vertical bars that are good for pulling up from a wheelchair. Handrails also help us move around safely. They should be easy to grip and at the right height for everyone to reach.
Are There Specific Height Requirements For Toilets And Sinks To Ensure Accessibility For Individuals With Disabilities?Yes, there are height rules for toilets and sinks to help people with disabilities. Toilets should be between 17 and 19 inches high. Sinks should be low enough for wheelchair users to reach. These rules make sure everyone can use the bathroom easily and safely.
How Can Signage And Other Visual Aids Be Incorporated To Improve Accessibility In Public Restrooms?We can use clear signs with pictures to help everyone understand. You can put signs on the door that show where the restrooms are. Using bright colors makes the signs easy to see. You could also add raised letters or Braille for people who can’t see well. This way, all of us can find the restrooms easily.








