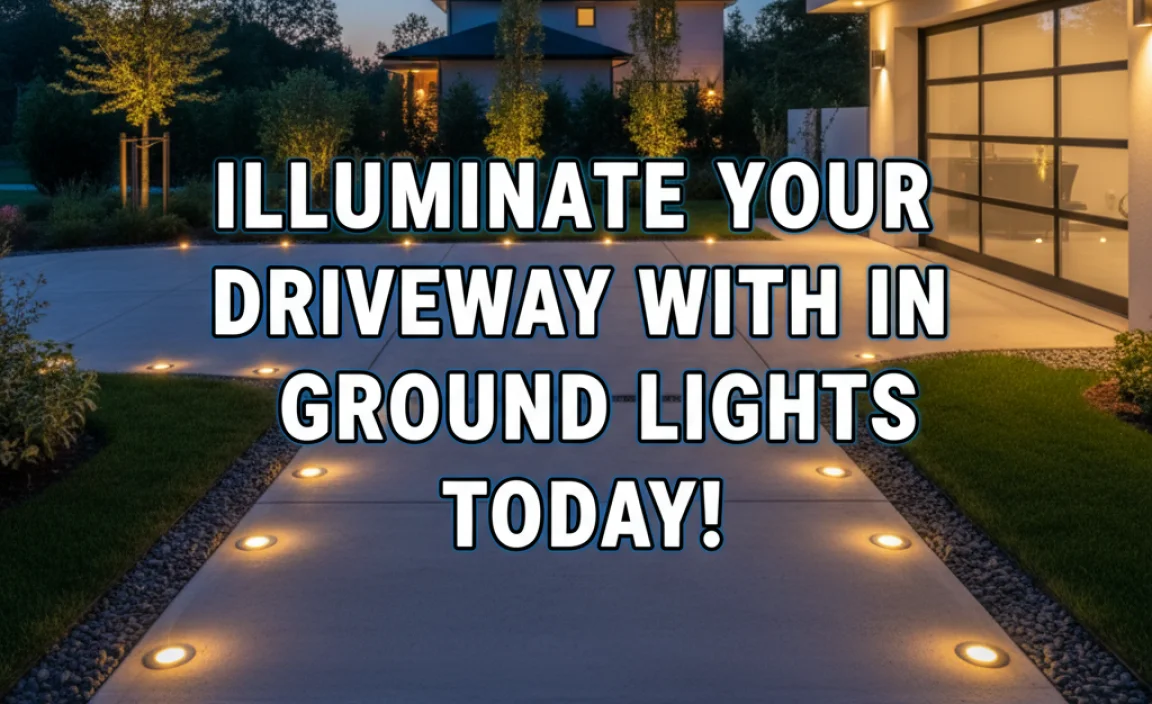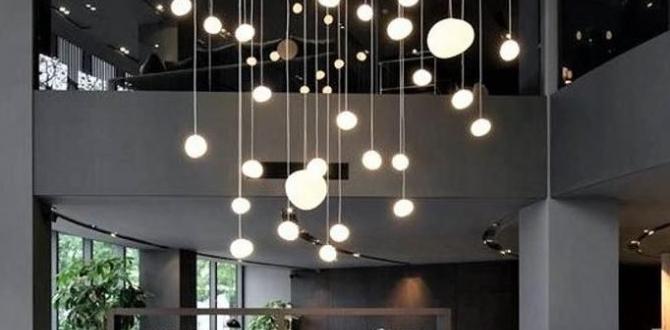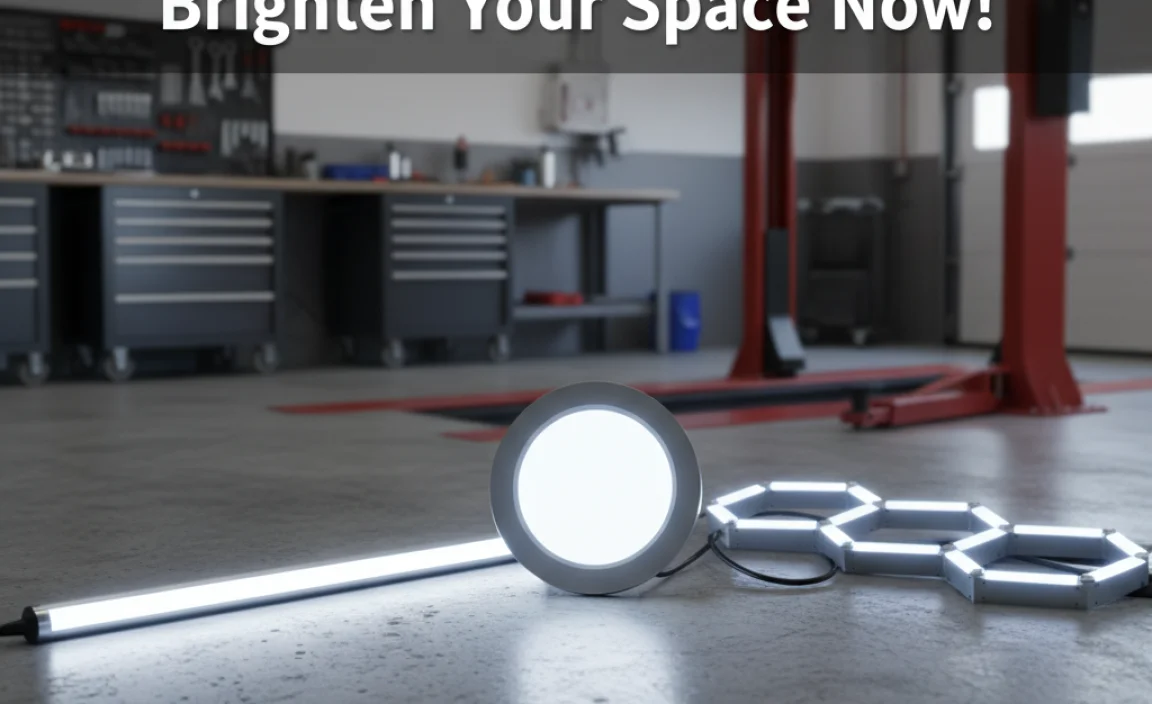A sunken living room can add a touch of elegance and sophistication to any home. However, achieving this look can be challenging, especially regarding the sunken living room step down floor transition. It’s a crucial aspect of the sunken living room design; getting it wrong can ruin the entire aesthetic.
If you’re considering adding a sunken living room to your home, or you’ve already started the process, you’ve probably realized that the floor transition is the most critical aspect to consider. Unfortunately, it’s also one of the most challenging.
The good news is that with the right guidance, you can achieve the perfect sunken living room floor transition and create a stunning space you’ll love for years. We’ll take you through everything you need about the sunken living room step-down floor transition.
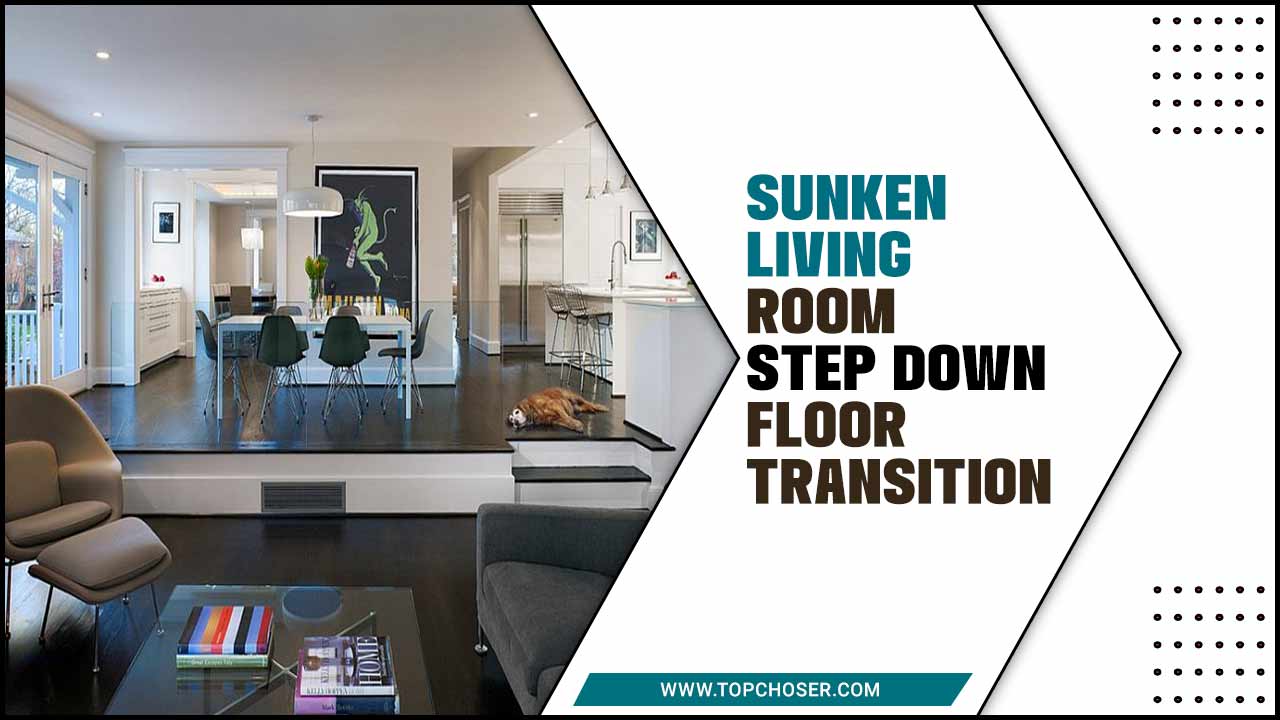
Sunken Living Room Step Down Floor Transition Effectively
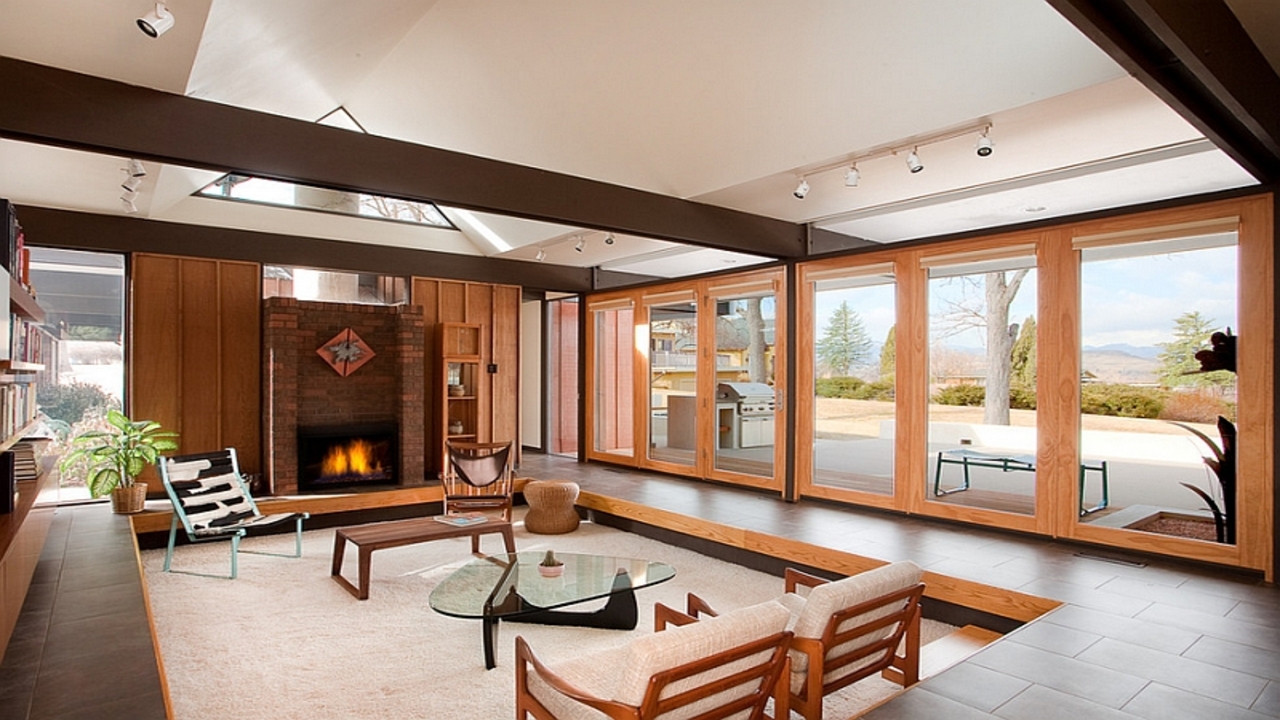
A sunken living room step down floor transition trend involves creating a lower-level living space located several steps below the main level. The transition from the higher to the lower level is typically achieved through a step-down floor, which can be a subtle or dramatic change in elevation depending on the desired effect.
This type of design can create a cozy and intimate atmosphere and add dimension and interest to an otherwise flat space. The sunken living room is often a gathering place for families and friends. Providing a unique and comfortable space for entertaining.
However, it is important to note that this design feature can also pose safety concerns, as the change in elevation can be a tripping hazard. Therefore, taking proper precautions, such as installing handrails or ensuring proper lighting, is important. To ensure the sunken living room is safe and enjoyable for all.
Safety Measures For Step-Down Living Rooms
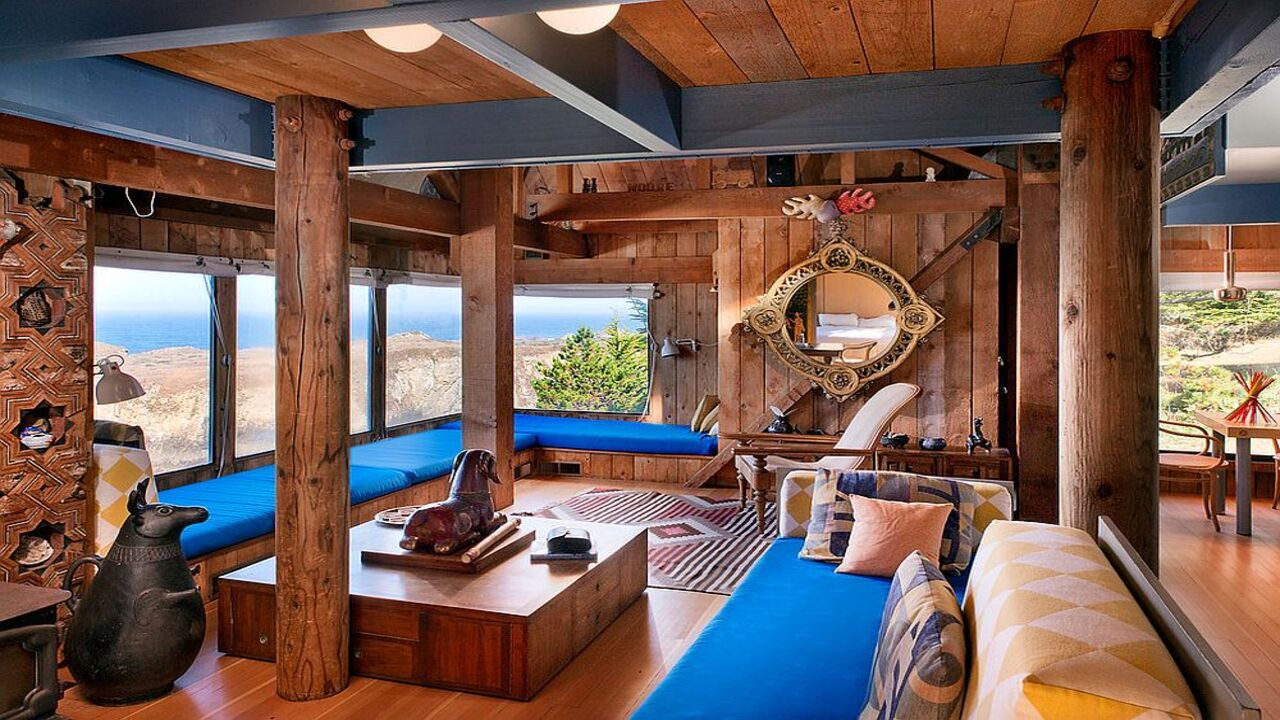
Regarding step-down living rooms, safety should always be a top priority. Installing proper lighting in the lower area of the living room enhances visibility and reduces the risk of accidents and falls. Using non-slip flooring provides added security, while handrails or grab bars offer support and stability when navigating the step-down area.
Consider incorporating contrasting colours or textures on the step-down to make it more noticeable and prevent tripping hazards. Strategically placing furniture can create clear walking paths and improve safety. Don’t forget to regularly inspect and maintain the step-down area to ensure its safety and stability.
Making Your Sunken Living Room Kid-Friendly
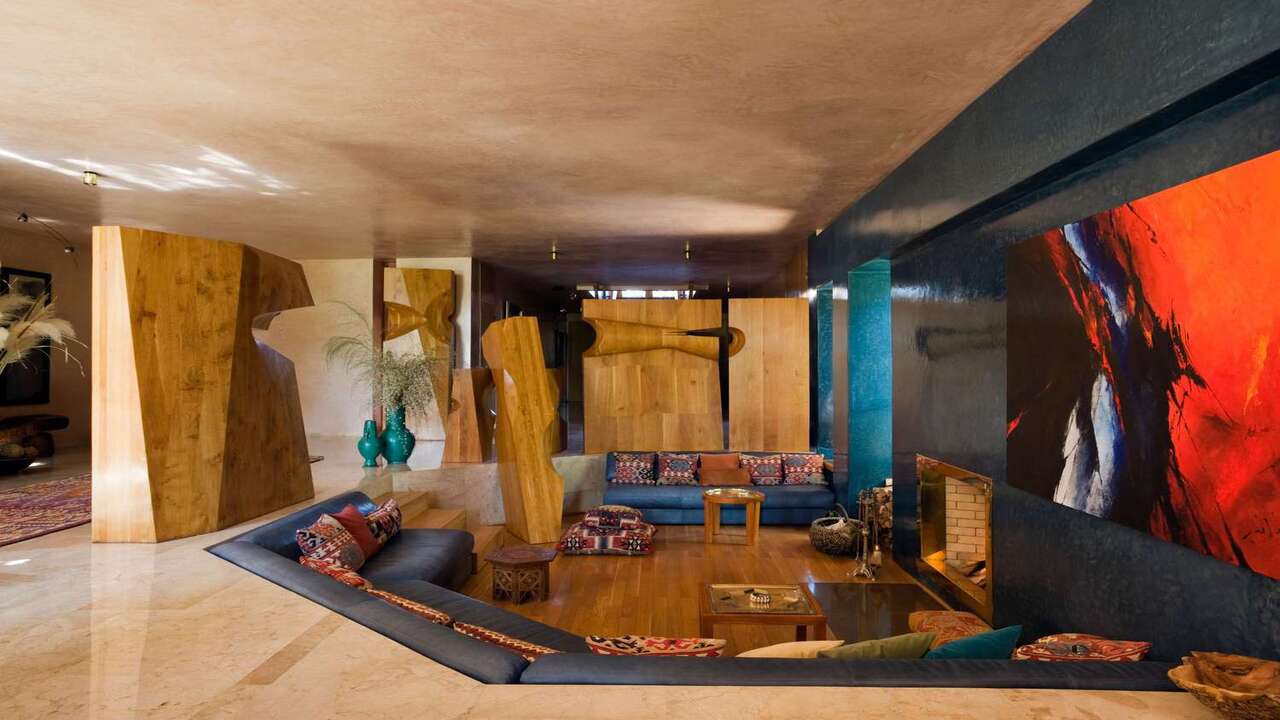
To make your sunken living room kid-friendly, take some precautions. Install secure and child-proof barriers around the edge of the room to prevent any accidents. Use slip-resistant flooring materials in the sunken area to reduce the risk of slips and falls.
Add soft cushions or padding around the step-down area to minimize the chances of injury. Keep the furniture and decor in the living room child-friendly, avoiding sharp edges or breakable objects. Lastly, supervise young children closely when they are near or playing in the sunken living room.
Sunken Living Room Styles Through The Decades
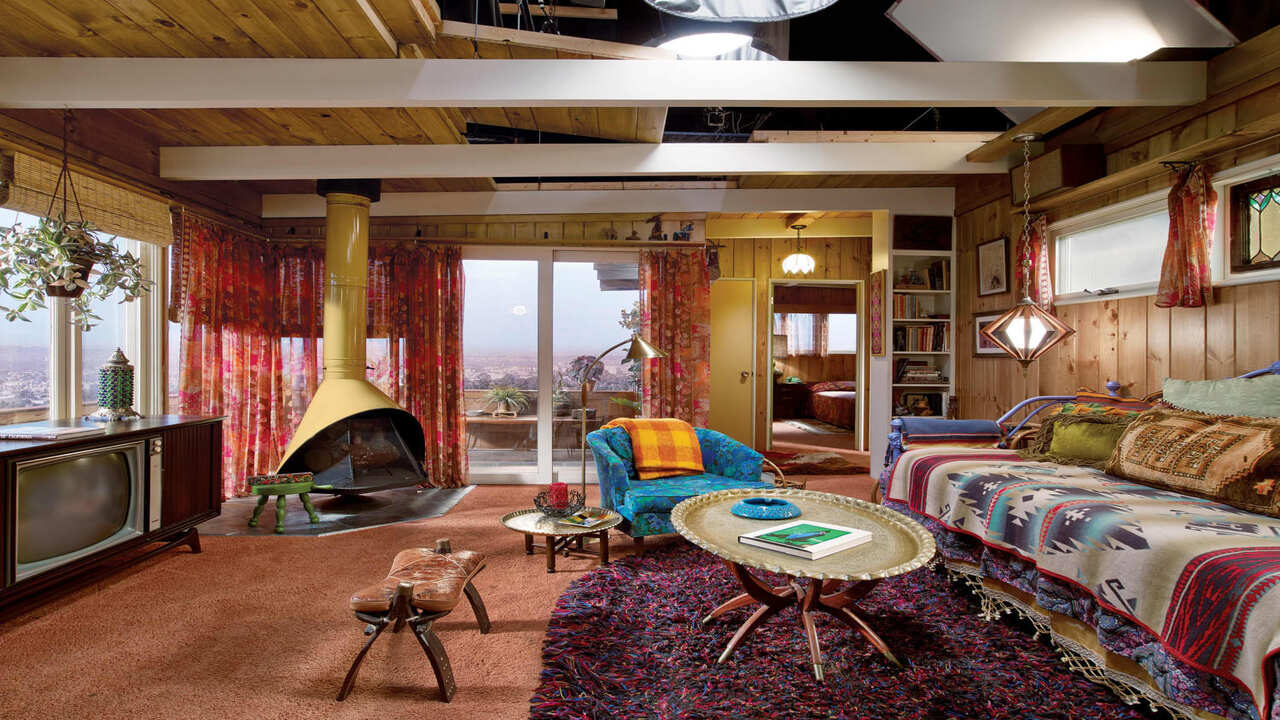
In the 1950s and 1960s, sunken living rooms symbolised modernity and luxury. They were popularized to create visual separation and architectural interest through step-down floor transitions. In the 1970s and 1980s, sunken living rooms gained further popularity as cozy and intimate gathering spaces.
Today, contemporary sunken living room design trends focus on open-concept layouts and seamless transitions. When incorporating a sunken living room into your home, it’s important to consider structural requirements and safety precautions to ensure a successful and functional space.
The Retro Charm Of 60s And 70s Sunken Living Rooms
Sunken living rooms became incredibly popular in the 60s and 70s, adding a unique and retro touch to homes. Vibrant colors, shag carpets, and low-slung furniture characterized these sunken spaces. The step-down floor transition created a cozy and intimate atmosphere, perfect for gathering and entertaining.
Many of these retro sunken living rooms also featured built-in seating or sunken conversation pits, adding to their charm. Today, homeowners can revive this nostalgic design with vintage-inspired decor and nostalgic elements to create a throwback look that’s both stylish and timeless.
Creating A Smooth Transition: From Kitchen To Sunken Living Room
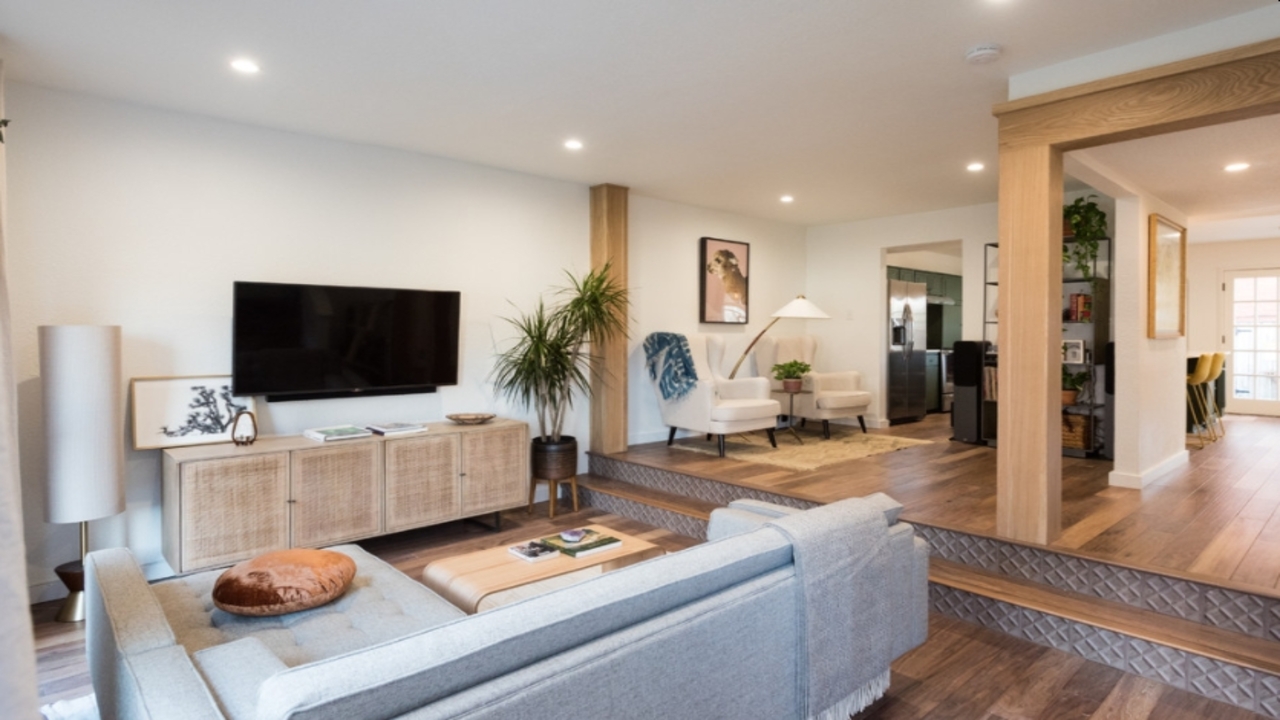
Creating a smooth transition from the kitchen to the sunken living room is essential for maintaining a seamless flow between these spaces. To achieve this, it’s important to understand the purpose of a sunken living room and how it can enhance your home’s overall design.
When planning the transition, consider different flooring options and materials that can create a visually appealing and functional connection. Proper lighting fixtures and decorative elements can also be installed to highlight the transition area. Additionally, taking safety measures to prevent accidents and ensure a secure transition is crucial.
How To Incorporate A Fireplace In Your Sunken Living Room?
If you’re fortunate enough to have a sunken living room, consider incorporating a fireplace to add extra cosiness and warmth. There are several ways to achieve this, depending on the layout of your living space and your personal preferences. One option is to build the fireplace directly into the sunken floor, creating a stunning focal point that will draw the eye and provide a visual anchor for the room.
Alternatively, you could install a freestanding fireplace or stove, which can be moved around as needed and provide a more flexible heating source. Another popular option is to add a fireplace mantel or surround to an existing fireplace, which can help to tie the room together and create a cohesive aesthetic. Whatever approach you choose, consider factors such as safety, ventilation, and fuel source, and consult with a professional to ensure that your installation is up to code and meets all necessary requirements.
Dealing With Potential Challenges In Sunken Living Room Designs
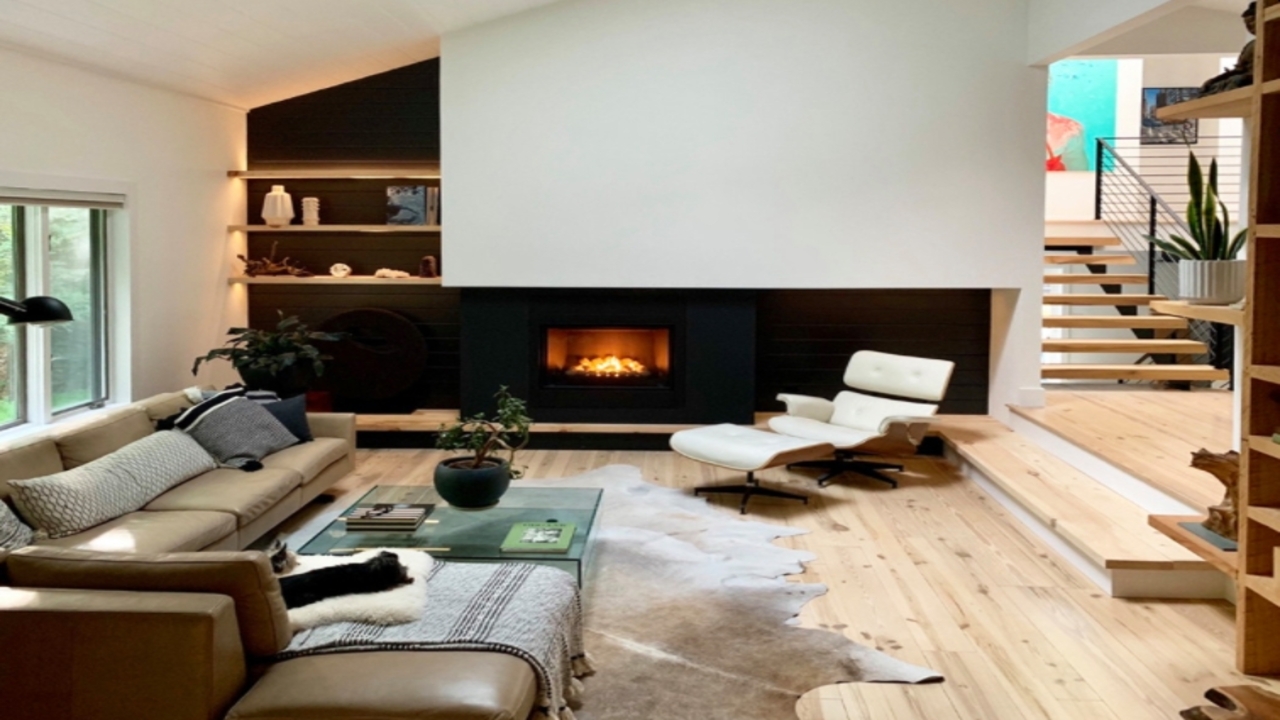
Safety considerations are crucial when designing a sunken living room. Adding railings or barriers can prevent accidents and ensure the well-being of homeowners and guests. When choosing flooring options, choose materials that create a visual and functional transition between the sunken area and the rest of the room.
Effective lighting solutions create a cohesive ambience in sunken and elevated areas. Strategic furniture placement maximizes space and enhances the seamless flow between the two levels. Finally, incorporating a focal point like a fireplace or statement piece adds character to the sunken living room design.
Conclusion
a sunken living room step down floor transition can add a unique and stylish element to your home. However, it is essential to prioritize safety, especially if you have children or elderly family members. Implementing safety measures such as installing handrails, using non-slip flooring, and ensuring proper lighting can help prevent accidents and provide peace of mind.
Additionally, exploring different design styles for your sunken living room can help create a retro or modern look that suits your personal taste. Whether incorporating a fireplace or seamlessly connecting your kitchen to the sunken living room, careful planning and attention to detail can result in a stunning and functional space. By addressing potential challenges and considering safety precautions, you can confidently enjoy the beauty and functionality of a sunken living room.
Frequently Asked Questions
[rank_math_rich_snippet id=”s-fd1c5198-cb95-4e1f-a479-a6956441768f”]

I am passionate about home engineering. I specialize in designing, installing, and maintaining heating, ventilation, and air conditioning systems. My goal is to help people stay comfortable in their homes all year long.



