Building a house is a major undertaking that requires a significant amount of time, resources, and planning. One of the key stages in the construction process is framing, which involves constructing the skeletal structure of the house.
This critical step is the foundation for all other aspects of the build and can significantly impact the overall timeline and cost of the project. However, the question that many homeowners and prospective builders often ask is, “How long does it take to frame a 1500 SQ ft house?”.
This is a valid concern, as the duration of the framing process can affect the completion date and budget of the project. Here, we will provide a full answer to this question delve into the various factors that influence the time it takes to frame a 1500 sq ft house and provide insights into the average timeline for this crucial stage of construction.
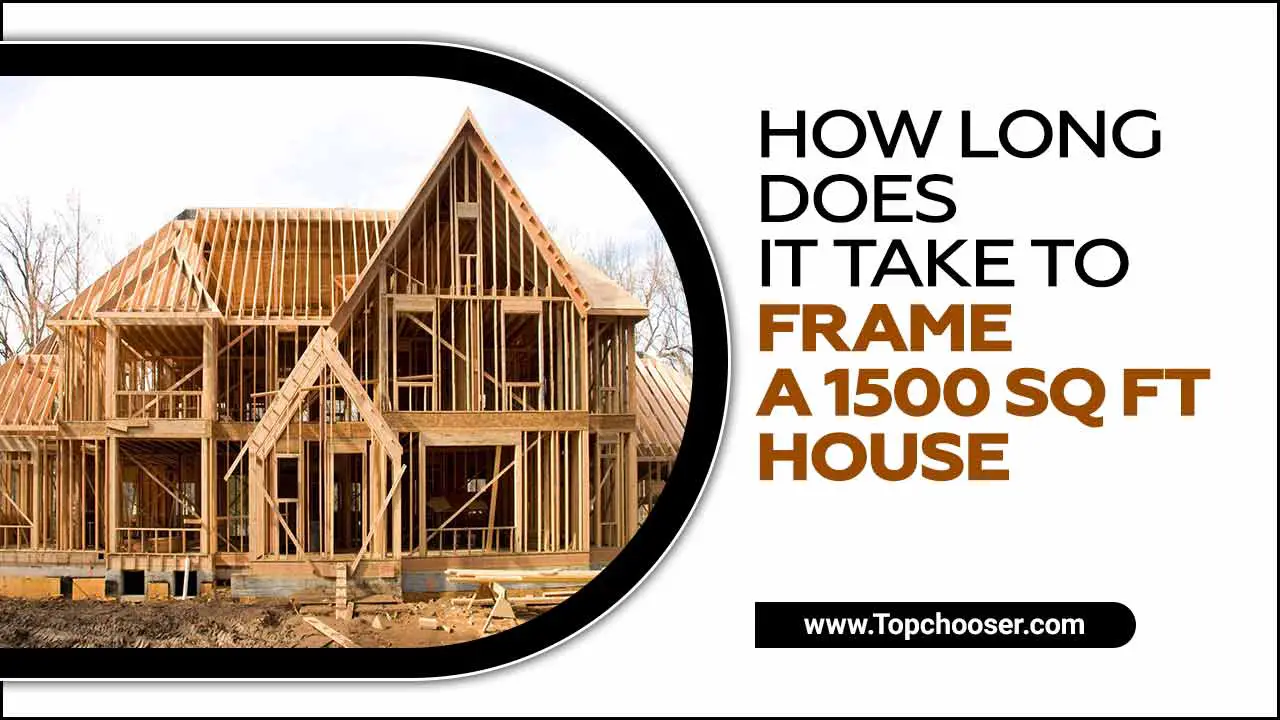
Estimating How Long Does It Take To Frame A 1500 SQ Ft House?
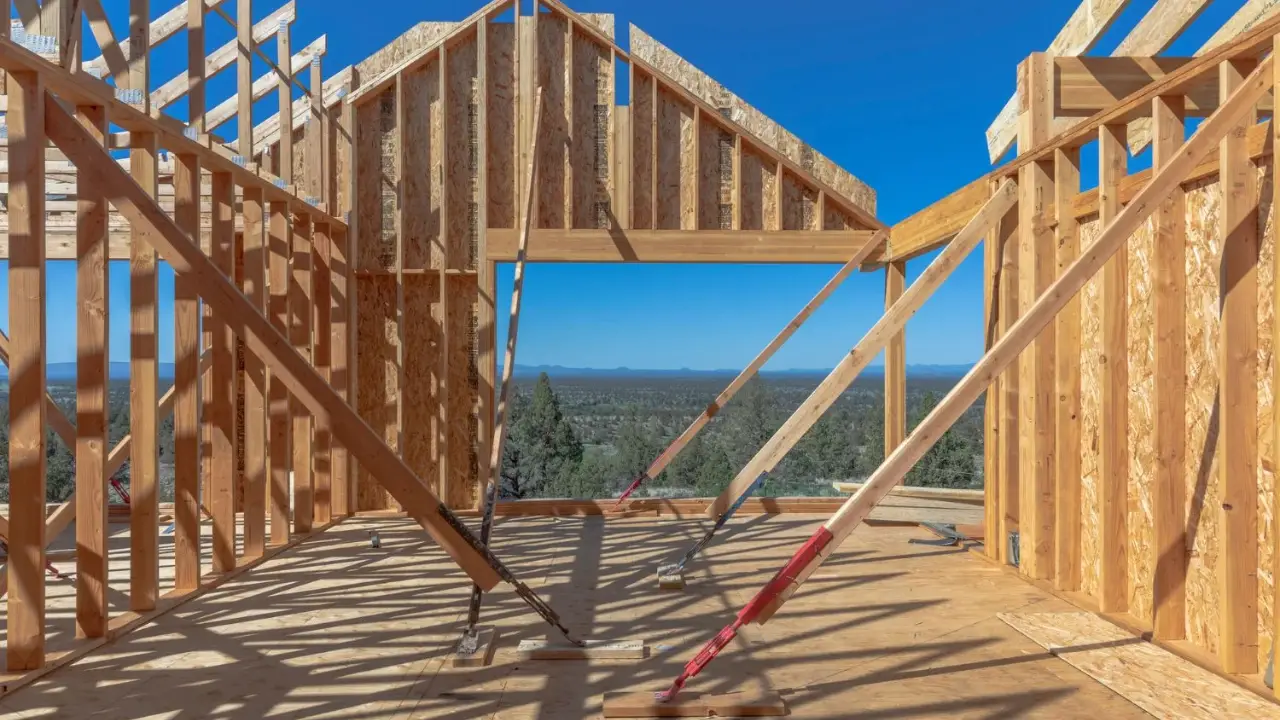
Estimating the time it takes and how long does it take to frame a 1500 Sq Ft house can vary depending on several factors, such as the complexity of the design, the number of experienced framers, and the availability of materials. However, as a rough estimate, it usually takes around 2-4 weeks to frame a house of this size.
Keep in mind that this timeframe may vary, and it’s always best to consult with a professional contractor for a more accurate estimate based on your specific project. Below we show various factors that affect to take to frame of a 1500 FT house:
1. Size And Complexity Of The House
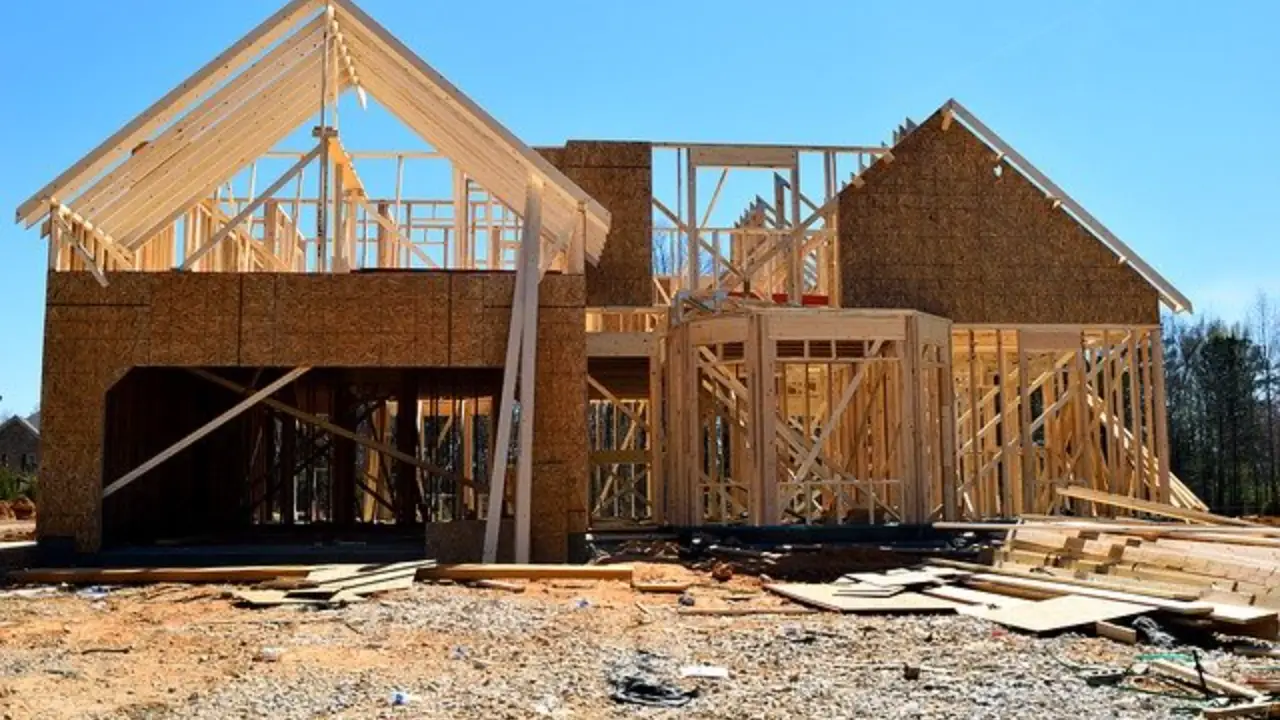
Whether it’s a small and simple structure or a large and intricate design, understanding the size and complexity of the house lays the foundation for a successful framing process. For smaller houses, the framing process may be relatively straightforward, requiring standard-sized lumber and a basic understanding of framing techniques. However, for larger and more complex houses, the framing process becomes a more intricate endeavour.
It may involve the use of specialized materials, such as engineered lumber, and require a higher level of skill and expertise. In addition to size, the complexity of the house also plays a significant role in determining the framing requirements. A house with multiple stories, unusual architectural features, or unique structural elements will require careful planning and precise execution during the framing stage.
2. Weather Conditions
Unfavorable weather conditions such as rain, snow, or extreme heat can significantly impact the framing process and the overall quality of the structure. If rain is in the forecast, it is essential to cover the exposed areas of the frame to prevent water damage. Tarps or temporary waterproof barriers can be used to protect the materials from moisture.
Additionally, it is advisable to avoid working during heavy rainstorms to ensure the safety of the workers and the integrity of the frame. In the case of snow, it is important to remove any snow accumulation from the construction site before commencing the framing process. Snow can add significant weight to the structure and may cause instability if not properly addressed.
3. Availability Of Materials
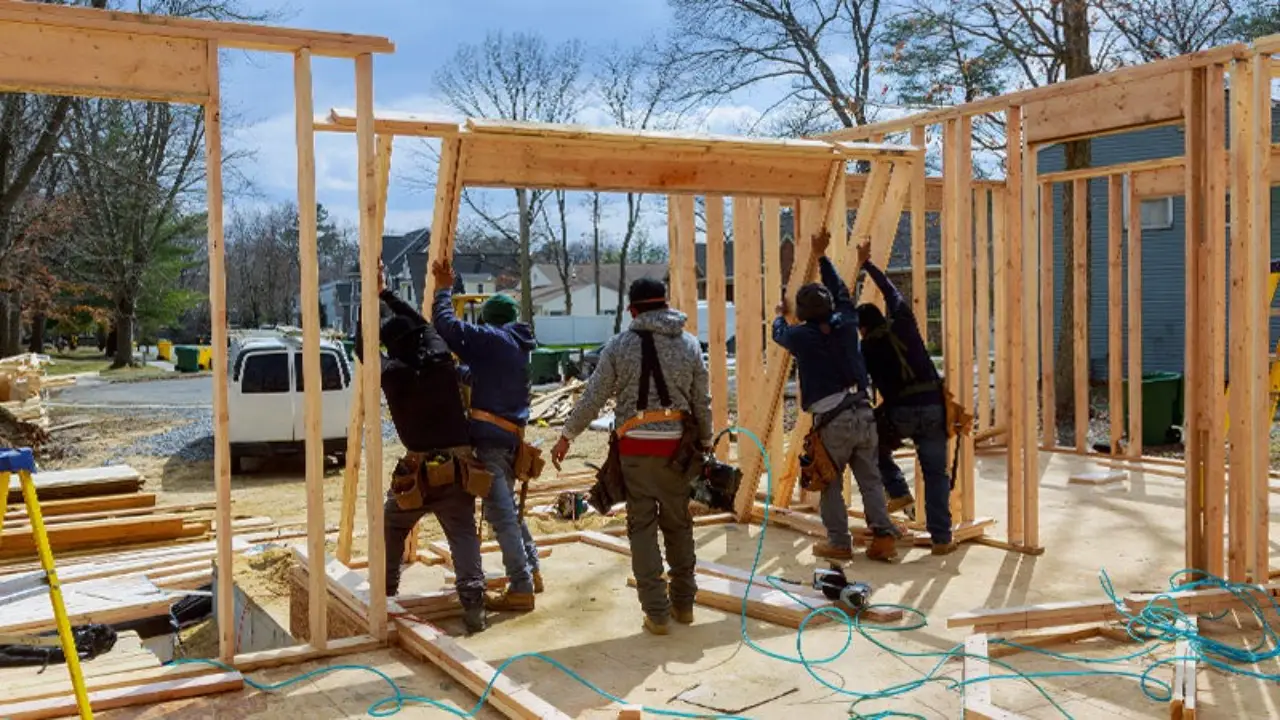
Once the design and layout have been finalized. It is important to assess the availability and accessibility of all necessary materials. This includes items such as lumber, nails, screws, brackets, and other hardware required for the framing process. To begin with, it is essential to establish a reliable supplier or vendor who can provide high-quality materials at a reasonable average price.
This involves conducting thorough research, comparing prices, and checking reviews and recommendations from other builders or contractors. In addition to finding the right supplier, it is vital to ensure that the materials needed are in stock and readily available when required.
Building a house involves various stages, and the framing process should not be delayed due to a lack of materials. Therefore, it is advisable to maintain an inventory of necessary materials and pre-order them in advance to avoid any potential delays or shortages.
4. Skill And Experience Of The Construction Crew
One crucial aspect of framing a house is the skill and experience of the construction crew involved. A team of highly trained and knowledgeable professionals is essential to ensure the structural integrity and quality of the building project.
The crew’s expertise in various aspects of framing, such as reading architectural building plans, accurately measuring and cutting lumber, and understanding load-bearing requirements, is crucial. Their experience allows them to efficiently tackle any challenges that may arise during the framing process.
Moreover, the crew’s familiarity with safety protocols and regulations ensures that all work is carried out in a secure and compliant manner. They are well-versed in using the necessary tools and equipment, such as nail guns, saws, and levels, to execute precise and accurate framing.
5. Site Conditions
Before proceeding with the construction process, it is crucial to thoroughly assess the site’s conditions to ensure a solid foundation for the house. Firstly, it is important to survey the land and identify any potential obstacles or hazards that may affect the framing process.
This includes taking note of the slope of the land. Nearby trees or large rocks and any underground utilities or septic systems that may be present. By having a clear understanding of the site’s conditions, builders. Can make informed decisions and take necessary precautions to avoid any complications during the framing process.
Next, it is essential to analyze the soil composition and its bearing capacity. Different soil types have varying load-bearing capacities, and this information is crucial in determining the appropriate foundation system for the house. A geotechnical engineer can conduct soil tests to evaluate the soil’s strength and provide recommendations for the foundation design.
6. Building Permits And Inspections
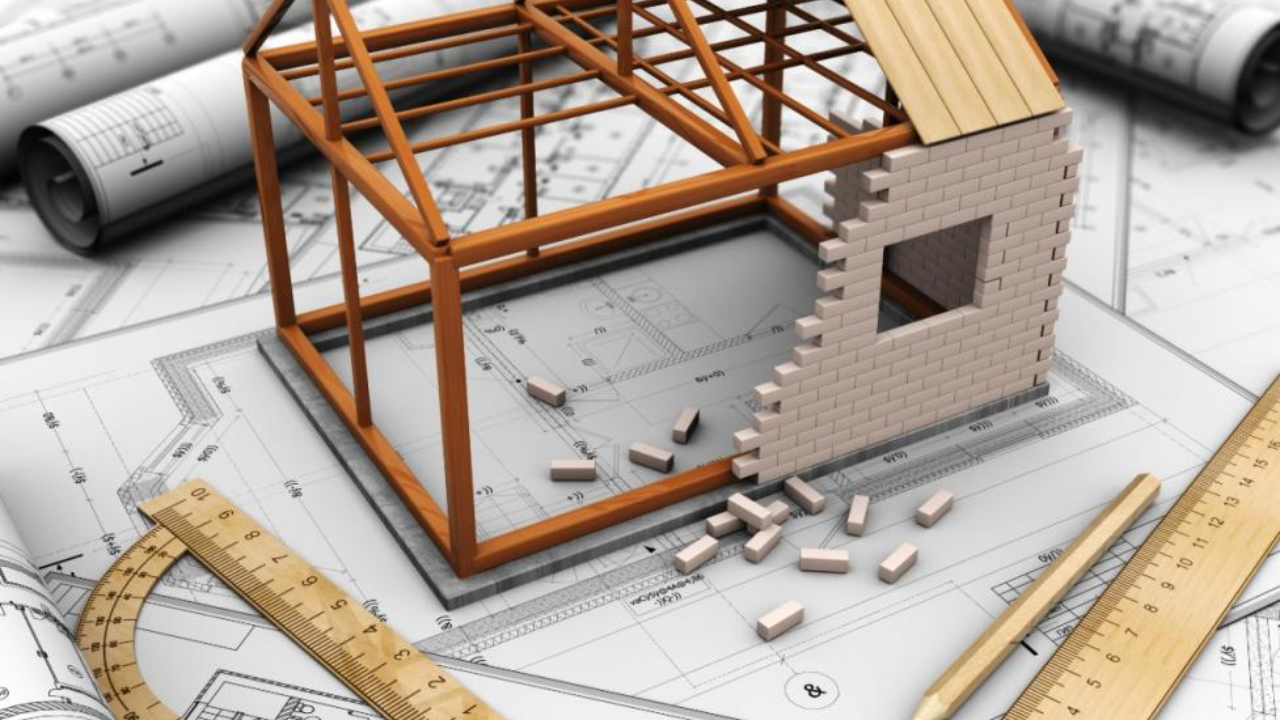
Before proceeding with the construction of your house, it is important to obtain the necessary building permits and schedule inspections. Building permits are legal authorizations that grant you permission to build or renovate a structure, ensuring that your project complies with local building codes and regulations.
These permits also ensure the safety of the occupants and the surrounding community. To obtain building permits, you will need to submit detailed construction plans, including architectural drawings, structural calculations, and any other required documentation.
The local building department will review these plans to ensure they meet the necessary standards. It is crucial to thoroughly understand and comply with all regulations, as failing to do so can result in penalties, delays, or even having to redo certain aspects of the construction.
7. Coordination With Other Trades
When framing a 1500-square-foot house, coordination with other trades is a crucial factor to consider. This involves working closely with electricians, plumbers, and HVAC technicians to ensure that the framing accommodates their needs and allows for proper installation of their systems.
Effective communication and collaboration are essential during this process to avoid conflicts or delays. By coordinating with other trades early on, it is possible to create a seamless construction process and ensure that the final result meets all functional and structural requirements.
8. Changes Or Modifications To The Design
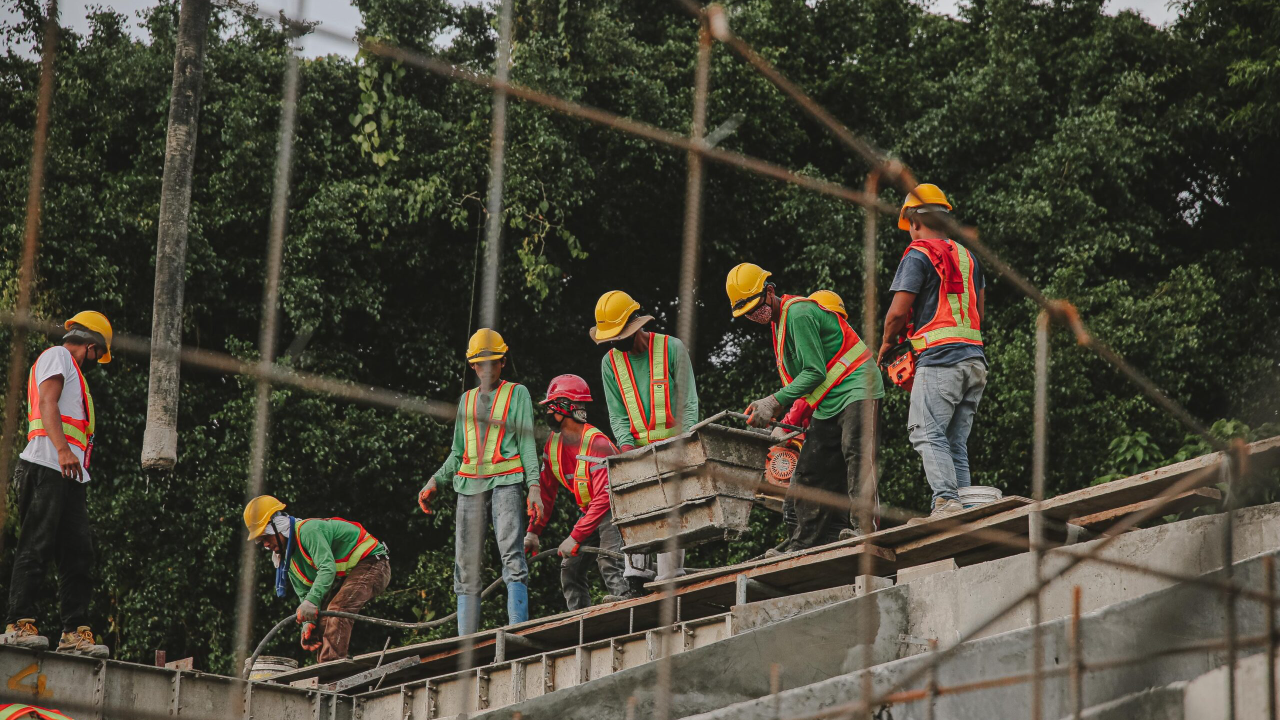
Once the initial framing of the house is complete, it is not uncommon to encounter the need for changes or modifications to the original design. This step allows for flexibility and adjustments to be made in order to achieve the desired outcome.
During the process of framing, certain aspects of the design may need to be altered due to unforeseen challenges or simply because the homeowner wishes to make adjustments. Whether it’s adding an extra time window, repositioning a door, or even reconfiguring the layout of a room. This step allows for these changes to be made efficiently and effectively.
It is important to consult with the architect or designer to discuss the proposed modifications and ensure that they align with the overall vision for the house. This may involve revising the blueprints or making adjustments to the framing plans accordingly.
9. Project Management And Scheduling
One of the crucial aspects of successfully framing a house is effective project management and scheduling. This step involves organizing and coordinating all the tasks and resources involved in the construction process to ensure smooth progress and timely completion of the project.
First and foremost, a project manager is assigned to oversee the entire framing project. They are responsible for developing a detailed schedule that outlines the sequence of tasks. Their estimated durations and the resources required for each step.
This schedule serves as a roadmap for the construction team, helping them stay on track and meet deadlines. The project manager also plays a vital role in coordinating with subcontractors and suppliers.
Timeframes For Different Stages Of The Framing Process
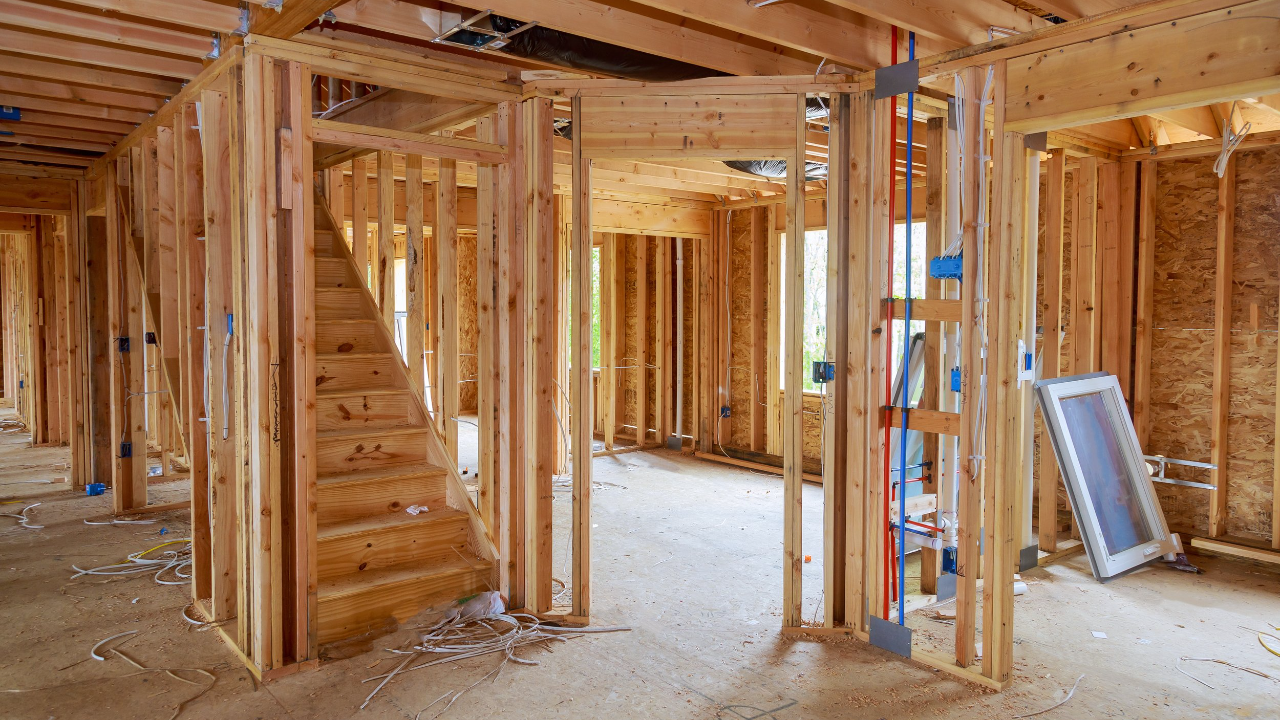
In the framing process of construction projects, it is important to understand the timeframes associated with each stage. The duration of each stage may vary depending on the complexity and size of the project. The timeframes for different stages of the framing process can vary depending on the size and complexity of the project. However, here is a general overview of the typical timeframes:
- Planning And Design: This stage involves discussing the project requirements, creating a design plan, and obtaining necessary permits. The timeframe for this stage can range from a few weeks to a couple of months, depending on the project’s scope.
- Site Preparation: Before the actual framing begins, the site needs to be prepared, which includes clearing the land, levelling the ground, and making any necessary excavations. The timeframe for this stage can range from a few days to a couple of weeks.
- Foundation: The foundation is an essential part of the framing process and can take several days to a couple of weeks to complete, depending on the type of foundation being used (e.g., slab, crawl space, or basement).
How Long Does It Take To Build A House After Framing?
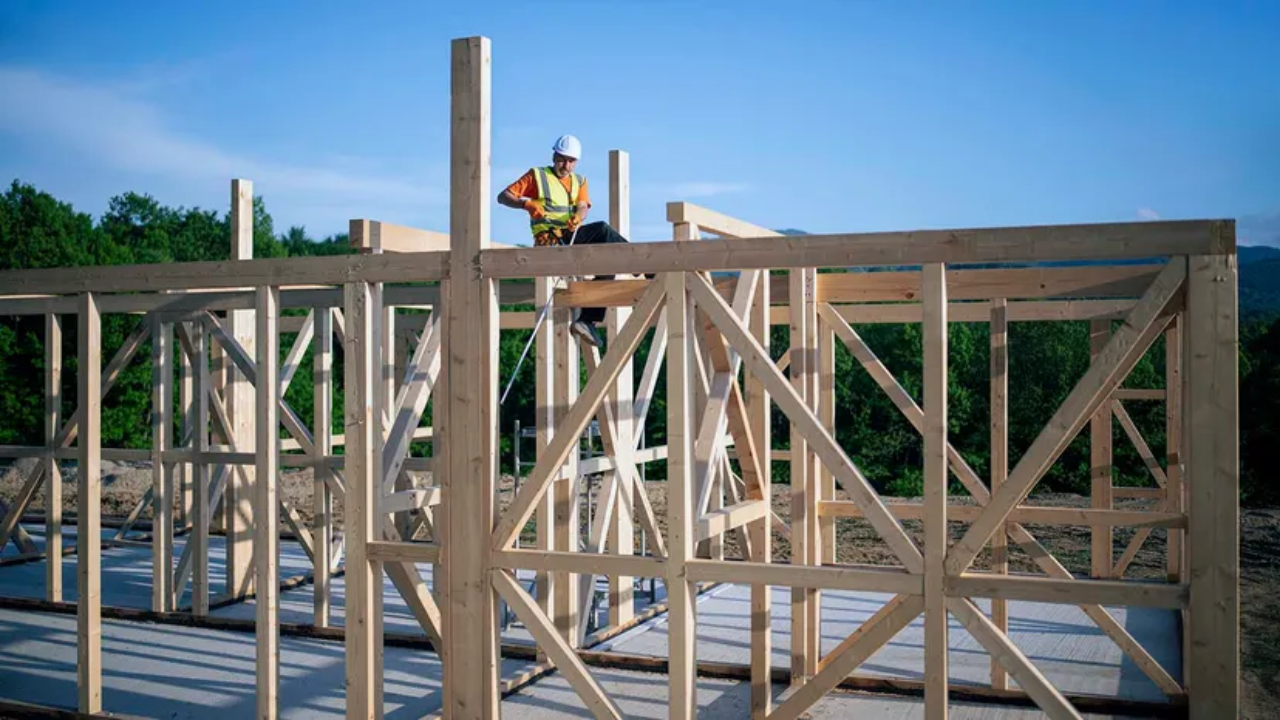
Building a house from scratch can take anywhere from a few weeks to several months. Depending on the size and complexity of the project. In most cases, the process begins by getting an accurate estimate of how much it will cost to build the house and then framing the necessary walls and roof.
Once these are in place, workers start putting up the floors, walls, and ceilings using either traditional or frameless technology. Depending on the weather conditions and other construction delays, it may take several more months to finish the entire house. In some cases, however, it can take even longer due to poor weather conditions or design errors.
How To Speed Up The 1500 Sq Ft House Framing Process
Regarding framing a 1500 sq ft house, the time it takes can vary depending on a variety of factors. However, there are some strategies you can use to help speed up the framing process. Here are a few tips. By implementing these strategies, you can help expedite the framing process for your 1500 sq ft house, ultimately saving time and getting closer to completing your dream home.
- Plan Ahead: Take the time to carefully plan out the framing process before starting construction. This includes creating detailed blueprints and ensuring all necessary materials and tools are readily available.
- Hire Experienced Framers: Hiring skilled and experienced framers can significantly reduce the time it takes to complete the framing process. They will be familiar with efficient techniques and have the knowledge needed to tackle any challenges that may arise.
- Use Prefabricated Components: Prefabricated wall panels, roof trusses, and floor systems can save valuable time during the framing process. These components are built off-site and then transported to the construction site for easy installation.
- Utilize Advanced Technology: Technology such as laser levels, power tools, and pneumatic nail guns can streamline the framing process and increase efficiency.
- Maintain Clear Communication: Effective communication between all parties involved in the construction process is essential for minimizing delays and ensuring a smooth workflow.
Tips For Ensuring A Smooth And Efficient Framing Process
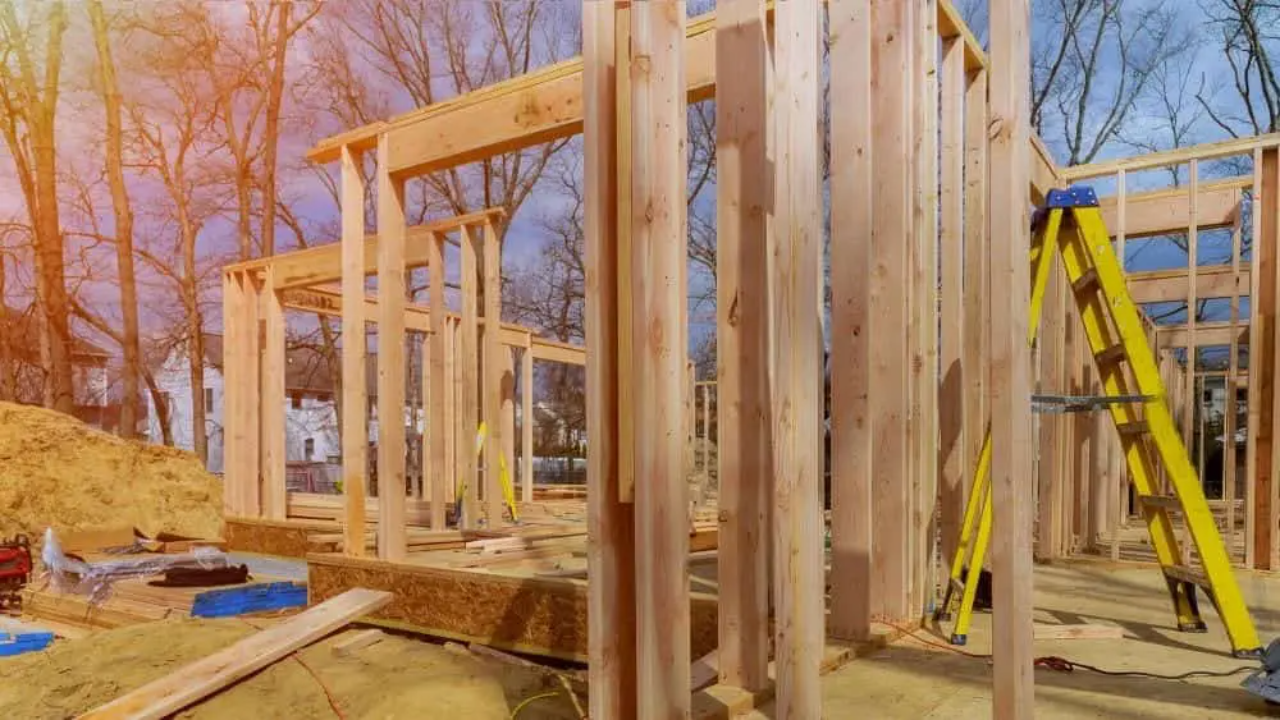
Ensuring a smooth and efficient framing process is essential in any construction project. From residential homes to commercial buildings, proper framing sets the foundation for the entire structure.
It involves the precise assembly of structural components to create a sturdy framework that can withstand the test of time and environmental factors. Here are some tips to ensure a smooth and efficient framing process:
- Plan Ahead: Before starting the framing process, take the time to plan and visualize the desired outcome carefully. This includes determining the size and dimensions of the frame and selecting. The appropriate materials and considering any special requirements or features.
- Gather All Necessary Materials: Make sure you have all the materials you need before you begin framing. This includes the frame itself, matting, glass or acrylic, backing board, and any additional hardware or tools required.
- Measure Accurately: Take precise measurements of the artwork or item you are framing to ensure a proper fit. Use a ruler or measuring tape to measure the height, width, and depth of the item. Double-check your measurements to avoid any mistakes.
- Use Quality Materials: Invest in high-quality materials for your framing project. This includes using acid-free matting and backing board to protect the artwork from deterioration over time.
Conclusion
It can take anywhere from 2-4 weeks to frame a 1500 sq ft house using traditional methods. However, there are some exclusive tips that you can use to speed up the process and save time. For example, you can use faster-drying wood (like pine) or pre-stacked lumber, which eliminates the need for nailing and framing in between each board.
You can also use faster square footage or leveller to ensure that your building is perfectly aligned before you start assembling it. Overall, it takes around 2-4 weeks to frame a 1500 sq ft house using traditional methods. However, by following these tips on how long does it take to frame a 1500 Sq Ft house, you should be able to speed up the process and save time.
Frequently Asked Questions
[rank_math_rich_snippet id=”s-4b952da5-b079-4a6a-89ee-5a86a023feb2″]

I am passionate about home engineering. I specialize in designing, installing, and maintaining heating, ventilation, and air conditioning systems. My goal is to help people stay comfortable in their homes all year long.
