Pier and beam foundations have been popular for many construction projects, especially in areas with unstable soil conditions. This type of foundation provides support through a series of vertical posts (known as piers) and horizontal beams.
However, while pier and beam foundations offer several advantages, such as easier access to plumbing and electrical systems, they can also leave a gap between the ground and the floor of commercial buildings. This gap can lead to various issues, including drafts, moisture intrusion, and unwanted pests. Enclosing the foundation can help alleviate these problems and provide added structural support.
Here, we will discuss the simple steps on how to enclose pier and beam foundation. Whether you are constructing a new building code or looking to update an existing one, this guide will provide you with the necessary information to successfully enclose your pier and beam foundation.
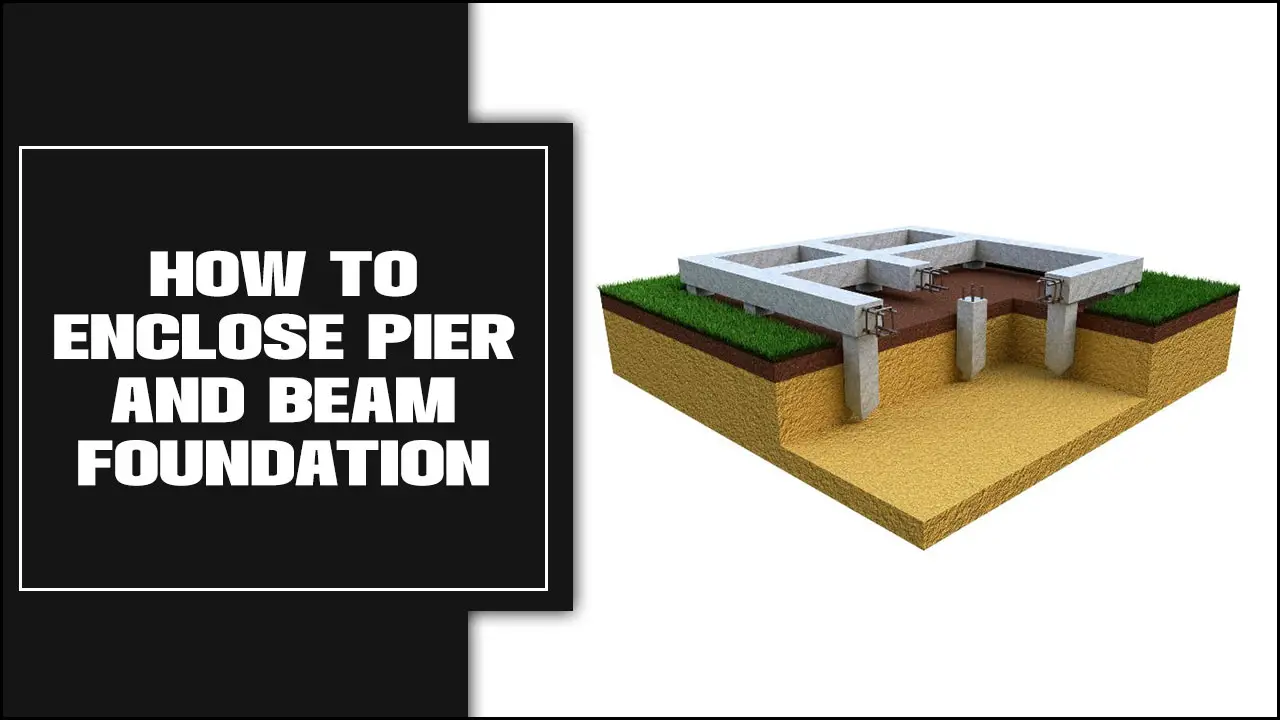
How To Enclose Pier And Beam Foundation: In 5 Steps
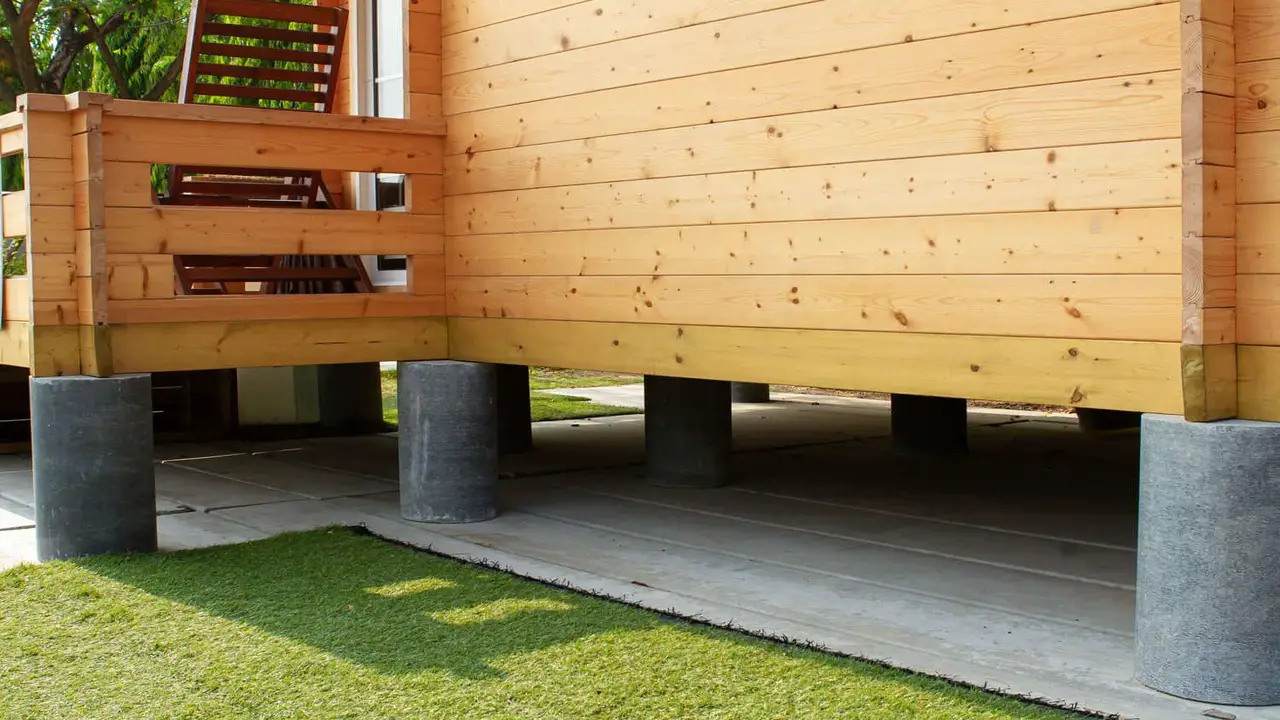
Enclosing a pier and beam foundation can provide several benefits, including added protection from pests and the elements, increased energy efficiency, and additional usable space. Here are five steps on how to enclose pier and beam foundation.
By following these steps, you can successfully enclose your pier and beam foundation, creating a more secure and functional space for your home or building. A pier and beam foundation is a type of foundation that uses a series of vertical piers or columns to support the weight of a structure.
1.Plan And Design
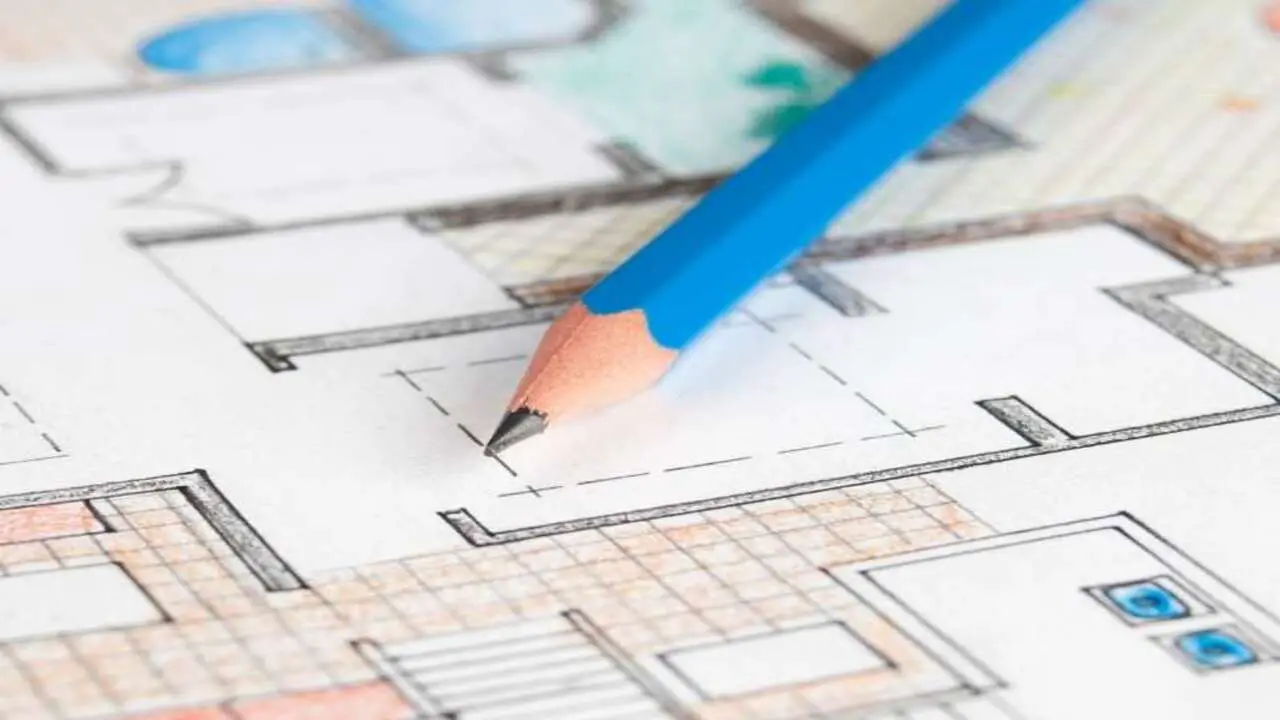
Planning and designing the project carefully is important before you begin enclosing a pier and beam foundation repair. This involves assessing the existing structure and determining the best method for enclosing the space. Consider factors such as the size of the area, the desired use of the enclosed space, and any specific requirements or regulations that may need to be followed.
It may be helpful to consult a professional contractor or engineer to ensure your plans are structurally sound and meet all necessary standards. By planning and designing your enclosure properly, you can ensure a successful and functional finished space.
2.Prepare The Area
Preparing the area properly before enclosing a pier and beam foundation is important. This involves clearing debris or vegetation around the foundation and ensuring the ground is level and stable. Removing any existing skirting or protective barriers from the foundation may be necessary to enclose it properly.
Additionally, inspecting the foundation for any signs of damage or deterioration before proceeding with the enclosure process is important. By preparing the area correctly, you can ensure that your enclosed pier and beam foundation will be structurally sound and provide long-lasting support for your home or building.
3.Install Framing
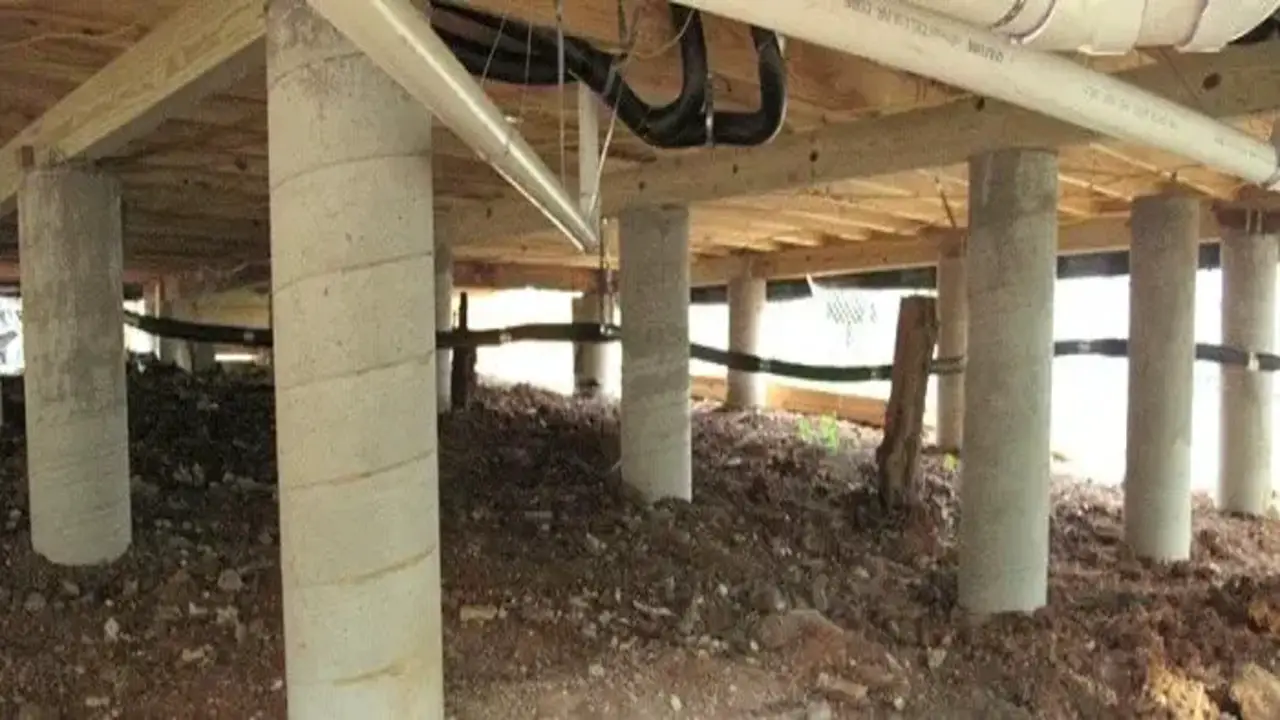
Once you have prepared the foundation and installed the moisture barrier, the next step in enclosing a pier and beam foundation is to install framing. This involves constructing a frame around the perimeter of the foundation using pressure-treated lumber. The frame should be built to the desired height and securely anchored to the piers or beams.
Ensuring the framing is grade level and plumb is important to create a solid and even structure. Additionally, it may be necessary to add diagonal bracing for added stability. Once the framing is in place, you can install any necessary insulation or sheathing. And finishing materials to complete the enclosure of your pier and beam foundation.
4.Insulate And Seal
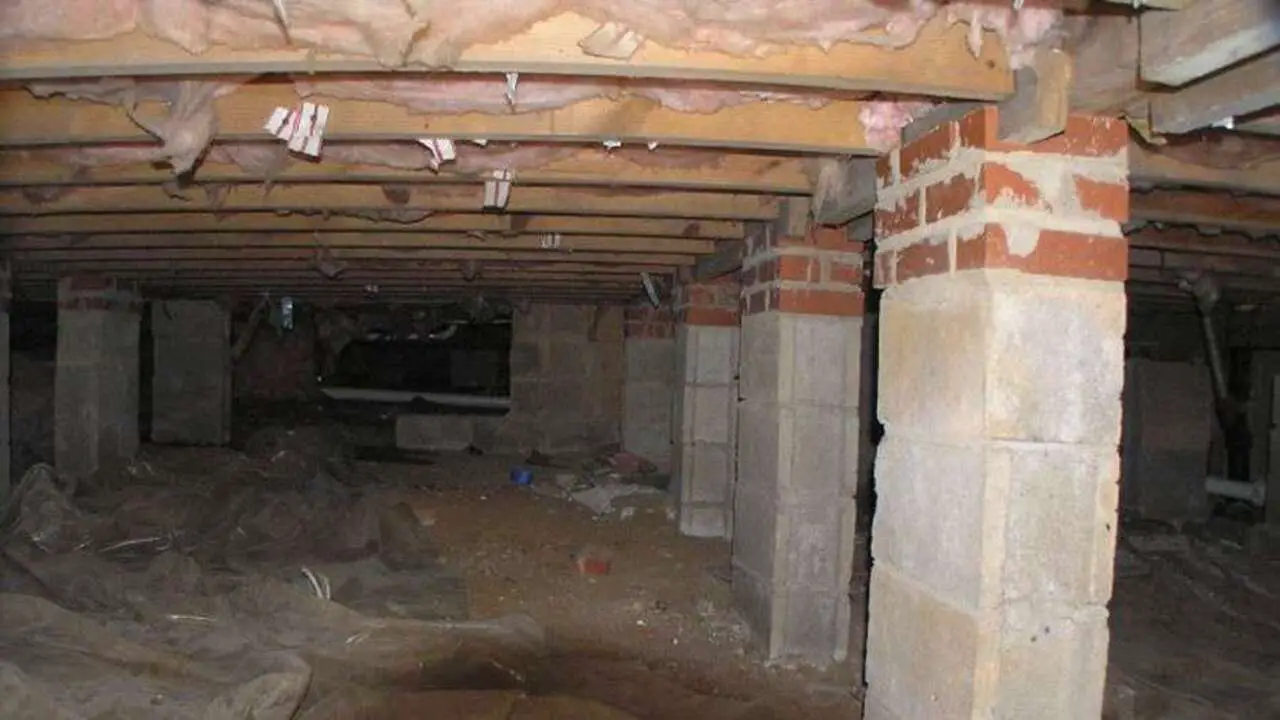
Insulating and sealing a pier and beam foundation is important in enclosing the space. This will help to regulate the temperature and prevent moisture from entering the area, which can lead to mold and other foundation issues. There are several options for insulating and sealing a pier and beam foundation, including:
- Insulation: Choose an appropriate insulation material for your cold climate and budget. Fibreglass batts, foam board and cement board insulation, or spray foam insulation are commonly handy. Install the insulation between the beams and floor joists, ensuring a snug fit to maximize effectiveness.
- Vapour Barrier: Install a vapour barrier over the insulation to protect against moisture. This can be plastic sheeting or metal sheets. Seal any seams or overlaps with tape to create a continuous barrier.
- Sealing Gaps: Use caulk or expanding foam to seal any gaps or cracks in the structural foundation walls or between beams and rim joists. This will prevent air leakage and further enhance energy efficiency.
By properly insulating and sealing your pier and beam foundation, you can create a more comfortable living space while also protecting against potential issues caused by moisture.
5.Add Finishing Touches
Once you have enclosed your pier and beam foundation, it’s time to add the finishing touches to ensure a polished and functional space. Start by insulating the walls and floor to regulate temperature and prevent moisture buildup. Next, install drywall or paneling to create a smooth and visually appealing surface. Add a vapor barrier between the insulation and the interior finishes to protect against moisture.
Finally, choose flooring options that are durable and suitable for your intended use, such as hardwood, tile, or carpet. By paying attention to these finishing details, you can transform your enclosed pier and beam foundation into a comfortable and inviting space.
Tips For Sealing A Pier And Beam Foundation
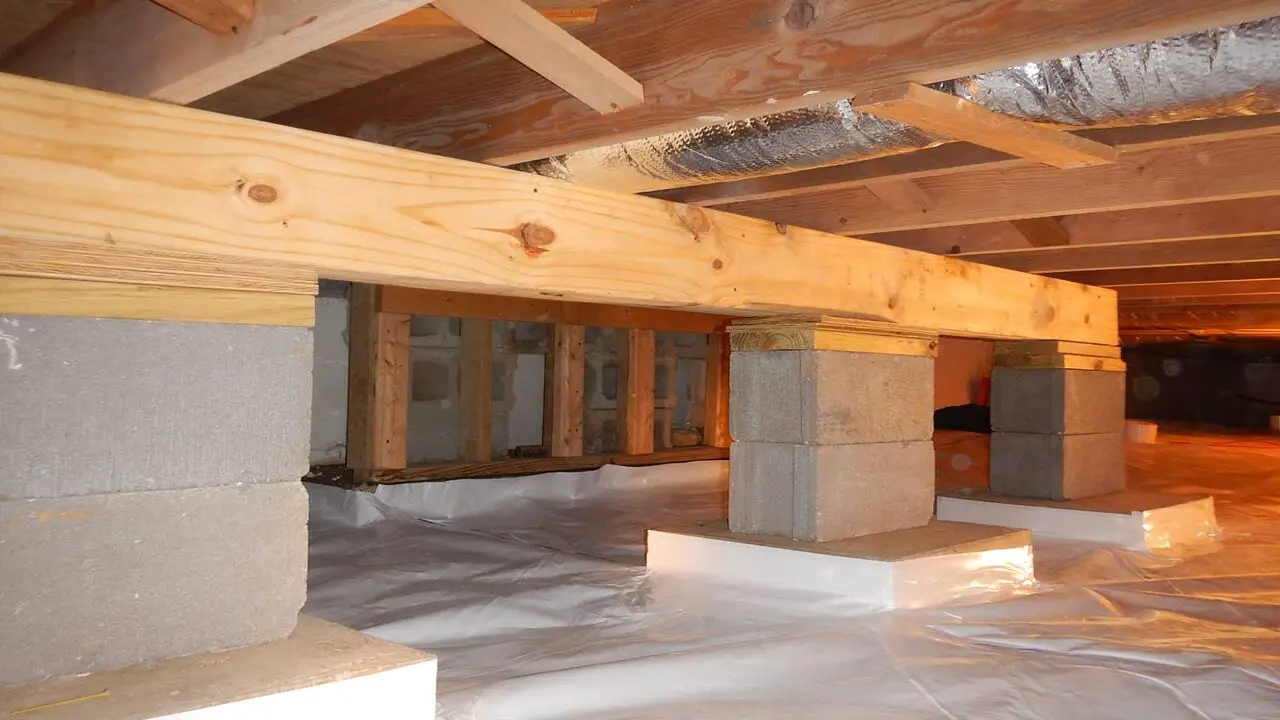
Sealing a pier and beam foundation is an important step in maintaining the structural integrity of your home. Here are some tips to help you effectively seal your pier and beam foundation. By following these tips, you can effectively seal your pier and beam foundation and help prevent any potential water damage or structural issues in your home.
- Identify Any Areas Of Concern: Before sealing, inspect your foundation for any cracks or gaps allowing moisture to enter. Pay special attention to areas where the beams meet the foundation piers, as these are common problem areas.
- Clean And Prepare The Surface: Thoroughly clean the foundation, removing debris or dirt. This will ensure that the sealant adheres properly. Use a brush or vacuum to remove loose particles.
- Choose The Right Sealant: Various sealants are available for pier and beam foundations, including epoxy-based products and polyurethane foams. Consult with a professional or research to determine which type of sealant best suits your needs.
- Apply The Sealant: Follow the manufacturer’s instructions carefully when applying the sealant. Use a caulking gun or trowel to fill in cracks and gaps, ensuring the sealant completely covers the area.
- Allow Time To Dry: Give the sealant ample time to dry before resuming normal activities on the foundation. This will ensure that it sets properly and provides an effective barrier against moisture.
Tips For Making Your Enclosure More Visually Appealing
When enclosing a pier and beam foundation, it’s important to focus on functionality and make the enclosure visually appealing. Here are some tips to help you achieve an aesthetically pleasing look. By following these tips, you can enclose your pier and beam foundation to provide functionality and enhance your property’s overall aesthetic appeal.
- Choose The Right Materials: Opt for materials that complement the overall style of your home and blend well with the surrounding landscape. Consider using concrete brick veneer, natural stone veneers, or wood to create a cohesive and attractive enclosure.
- Add Architectural Details: Incorporate architectural elements such as columns, arches, or decorative trim to enhance the visual appeal of the enclosure. These details can add character and charm to the overall design.
- Use Landscaping: Utilize landscaping elements such as plants, shrubs, or climbing vines around the perimeter of the enclosure to soften its appearance and create a more inviting atmosphere.
- Pay Attention To Color: Select colors that harmonize with your home’s existing exterior wall. Coordinating the color scheme will ensure seamless integration between the enclosure and the rest of your property.
- Consider Lighting: Install appropriate lighting fixtures to highlight key features of the enclosure during nighttime hours. This can create an inviting ambiance and add a decorative layer or stucco layer of visual interest.
Common Problems With Pier And Beam Foundations Enclosures
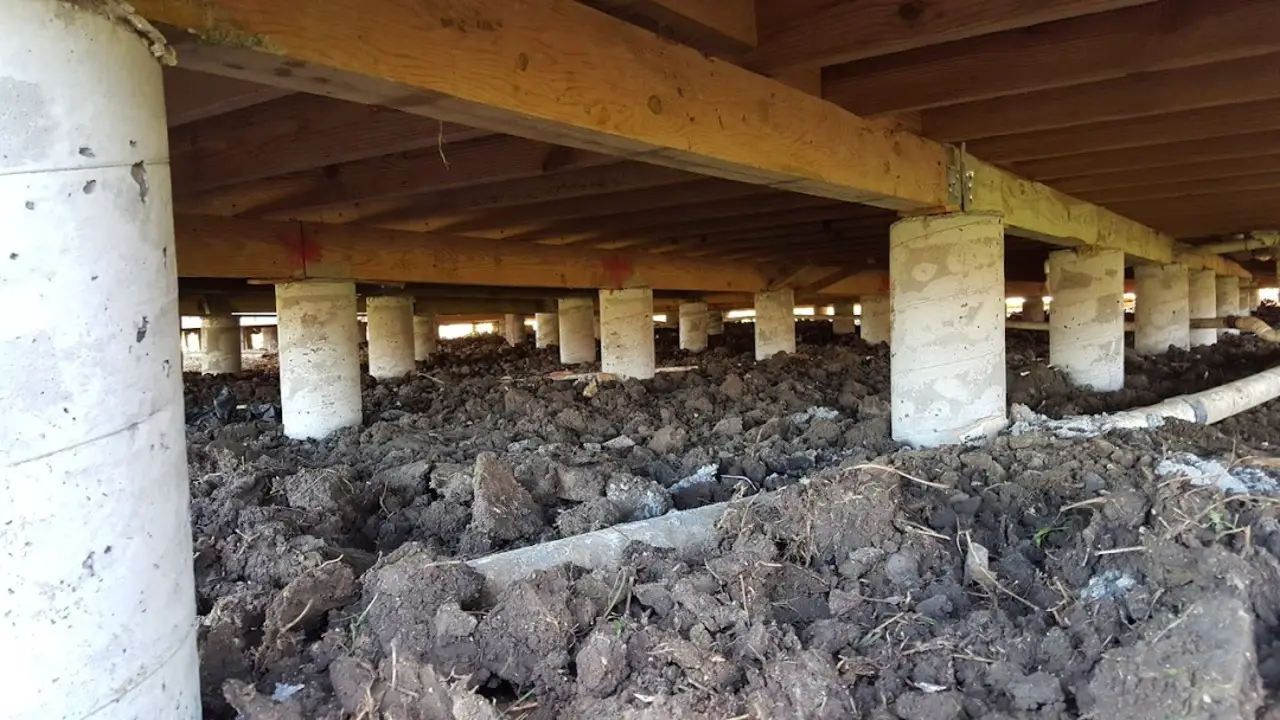
Enclosing a pier and beam foundation can help address common problems associated with this type of foundation. One common issue is moisture and water damage. As the space under the house can be prone to flooding or high humid climate levels. By enclosing the foundation, you can create a barrier that helps keep out moisture and prevent damage to the structure.
Another common problem is pest infestation, as the open space under the house level can attract rodents and insects. By enclosing the foundation, you can create a barrier that helps to keep pests out and protect your home from potential damage.
Additionally, enclosing the foundation can provide added insulation, helping to improve energy efficiency and reduce heating and cooling costs. Losing a pier and beam foundation can address common issues and protect your home’s structural integrity.
How To Prevent Problems With Pier And Beam Foundations Enclosures
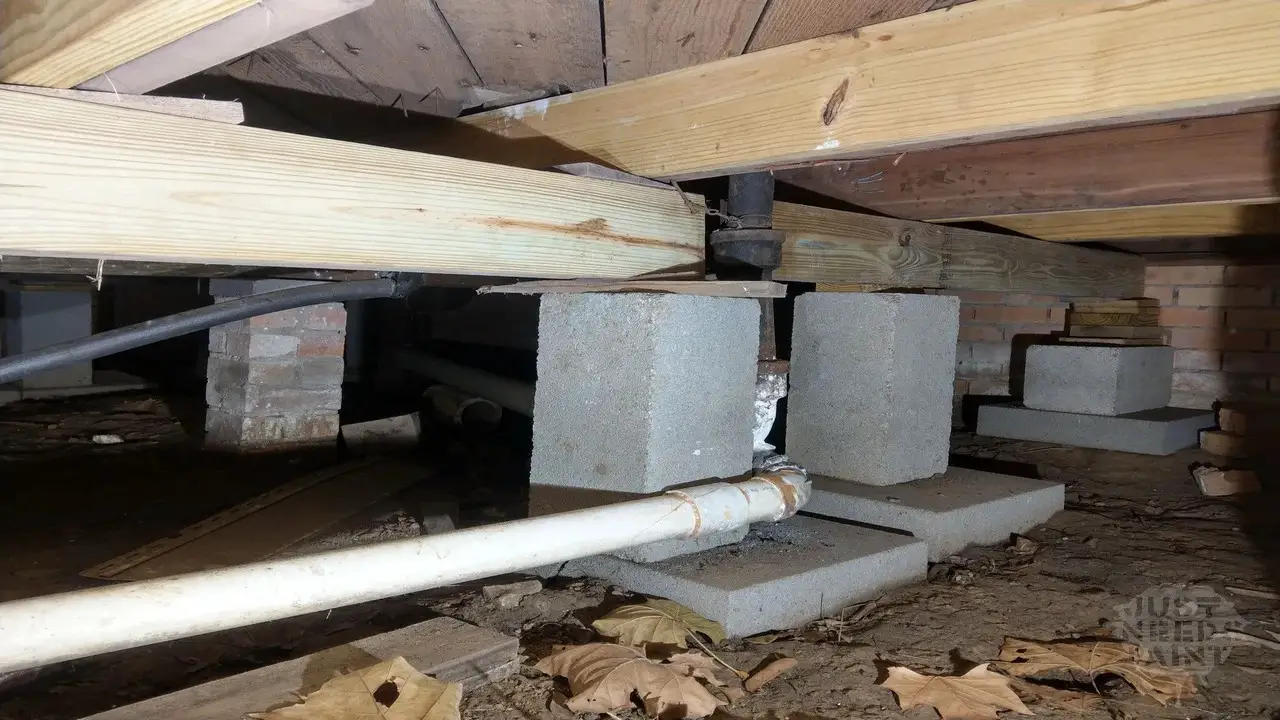
Preventing problems with pier and beam foundation beam enclosures is essential for maintaining the integrity and stability of your home. Ensuring proper foundation ventilation and drainage is one of the most important steps in preventing issues.
This can help prevent excess moisture buildup, leading to rot, mold, and other structural issues. Additionally, regularly inspecting the enclosure for any signs of damage or deterioration, such as cracks or gaps, can help identify and address potential problems before they worsen.
It is also important to keep the area around the foundation clear of debris and vegetation, as these can trap moisture and contribute to foundation damage. These preventive measures help protect your pier and beam foundation costs repairs and ensure your home’s long-term stability.
Pros Of Enclosing A Pier And Beam Foundation
- Increased energy efficiency
- Protection from pests
- Improved aesthetics
Cons Of Enclosing A Pier And Beam Foundation
- Limited access for maintenance
- Potential moisture issues
Types Of Pier And Beam Foundations
Three main types of pier and beam foundations are commonly used in construction: concrete blocks, cinder blocks, pier blocks, steel piers, and helical piers. Each type of pier and beam foundation has advantages and considerations, so it is important to consult a professional to determine the best option for your specific construction project. Here are the types:
- Concrete Block Foundation: This type of pier and beam foundation uses concrete piers. The blocks are typically placed at regular intervals along the perimeter of the building, providing stability and support.
- Steel Piers: Steel piers are another popular option for pier and beam foundations. These piers are driven deep into the ground until they reach stable soil or bedrock, providing a strong foundation for the structure above.
- Helical Piers: Helical piers are similar to steel piers but have a unique design that allows them to be screwed into the ground rather than driven. This makes them an ideal choice for areas with difficult soil conditions.
Conclusion
Enclosing your pier and beam foundation is a great way to protect it from the elements and improve the overall appearance of your home. By following the 5 steps on how to enclose pier and beam foundation, you can successfully enclose your foundation and enjoy the benefits it brings.
Each step is crucial in ensuring a successful project, from creating a solid perimeter to insulating and finishing the enclosure. Whether you’re looking to add extra storage space or enhance your home’s curb appeal, enclosing your pier and beam foundation is a worthwhile investment. Start the process today and transform your foundation into a functional and aesthetically pleasing space.
Frequently Asked Questions
[rank_math_rich_snippet id=”s-47859578-d941-42f8-bb17-307404a5f7a4″]

I am passionate about home engineering. I specialize in designing, installing, and maintaining heating, ventilation, and air conditioning systems. My goal is to help people stay comfortable in their homes all year long.
