Running ductwork through floor joists may seem daunting, but it can be a manageable project with the right knowledge and tools. When it comes to HVAC installation and maintenance, understanding the ins and outs of ductwork is essential.
Properly installing ductwork through floor joists can significantly improve the efficiency of heating and cooling systems. We will explore the steps of running ductwork through the floor, including necessary tools and materials, safety precautions, and tips for a successful installation.
We will also explore the importance of proper duct sizing, sealing, and insulation. Whether you are a DIY enthusiast or a professional HVAC contractor, this guide will provide valuable insights and practical advice for installing ductwork through floor joists.
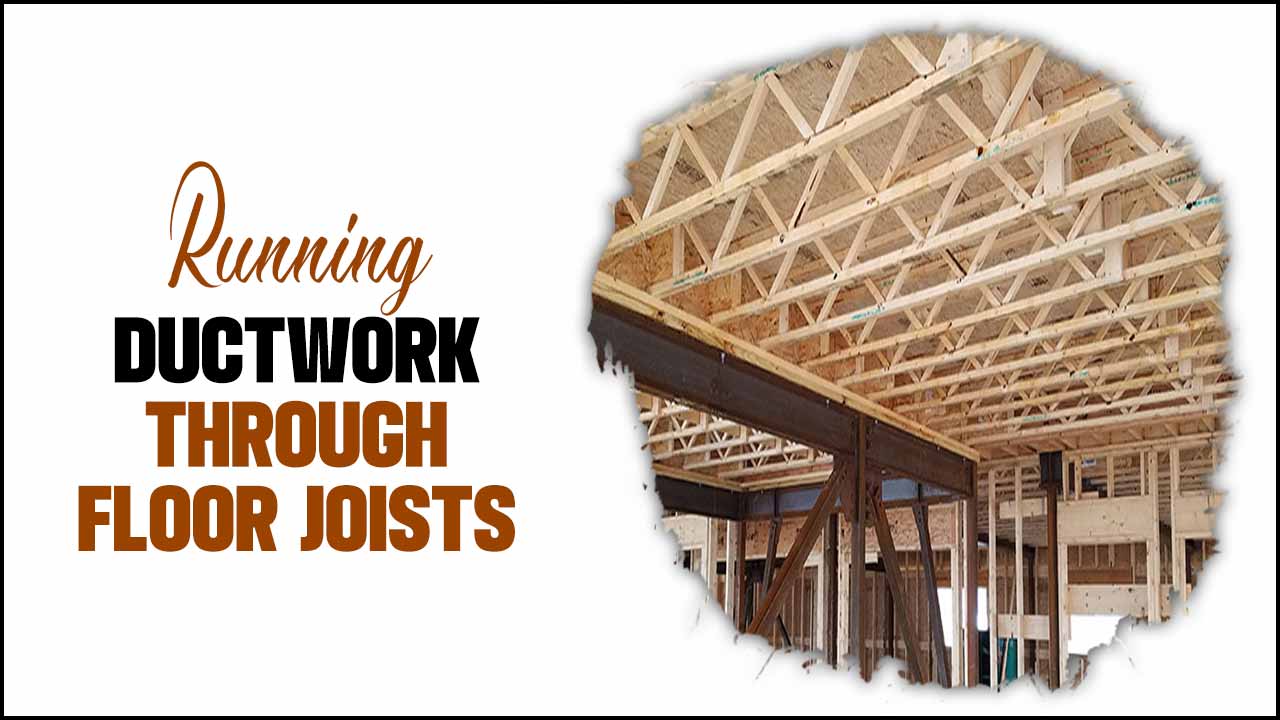
The Basics Of Running Ductwork Through Floor Joists
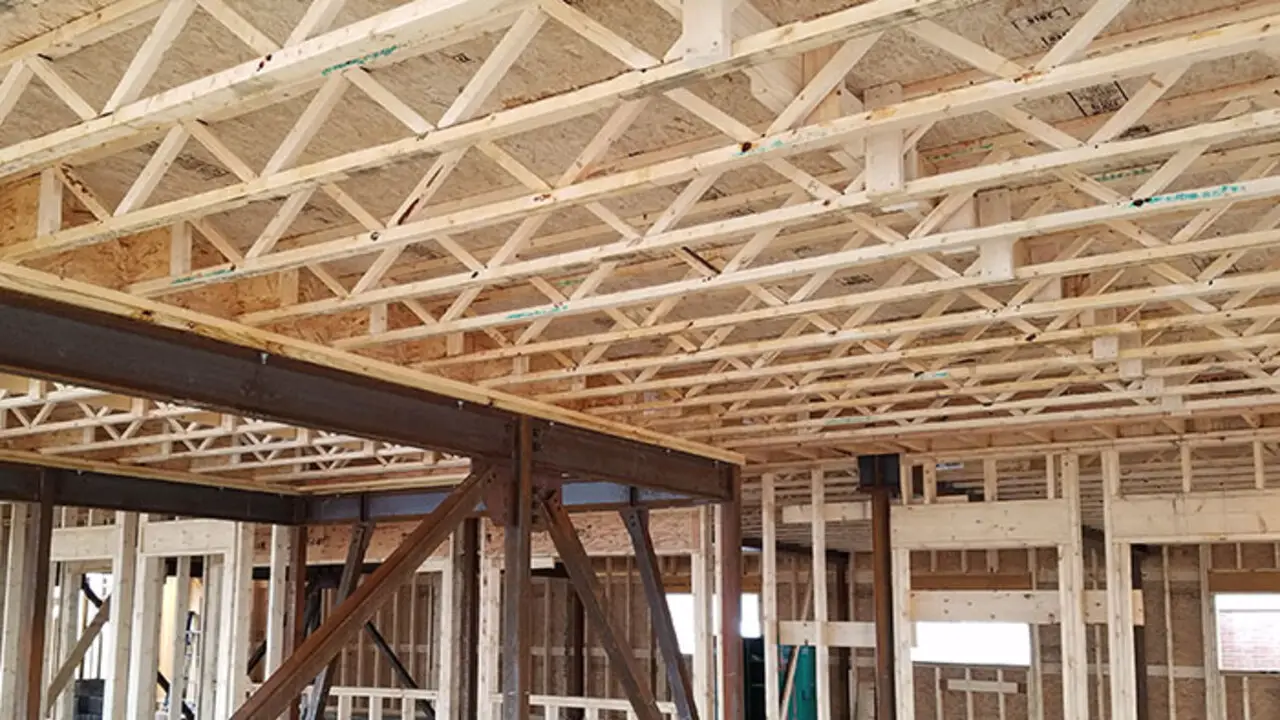
Measurements and planning are crucial when running ductwork through the floor. Determine the best route for the ductwork based on accurate space measurements. Choose the appropriate type and size of ductwork to meet your specific HVAC needs.
Carefully cut openings in the floor joists to allow the ductwork to pass through. Install supports such as metal straps or hangers to secure the ductwork to the floor joists, ensuring structural integrity. Properly seal all joints and seams to prevent air leaks, and insulate the ductwork for energy efficiency. After installation, test the system for proper airflow and inspect for any issues or damage.
Understanding Floor Joists: Structure And Function
Floor joists play a crucial role in supporting the weight of a floor and evenly distributing it across the foundation or walls. Regarding running ductwork through floor joists, understanding the spacing and size of the joists is essential for ensuring proper support and maintaining structural integrity. Consulting building codes and regulations are necessary to determine the appropriate methods for running ductwork through floor.
Before installation, it may be necessary to reinforce or modify the floor joists to accommodate the additional load and create adequate space for the ducts. Proper insulation and sealing of the ductwork are crucial to prevent energy loss, condensation, and air leakage. It’s also important to consider factors like noise reduction, accessibility, and aesthetics when planning the placement of ductwork through floor joists.
Pre-Installation Considerations For Ductwork
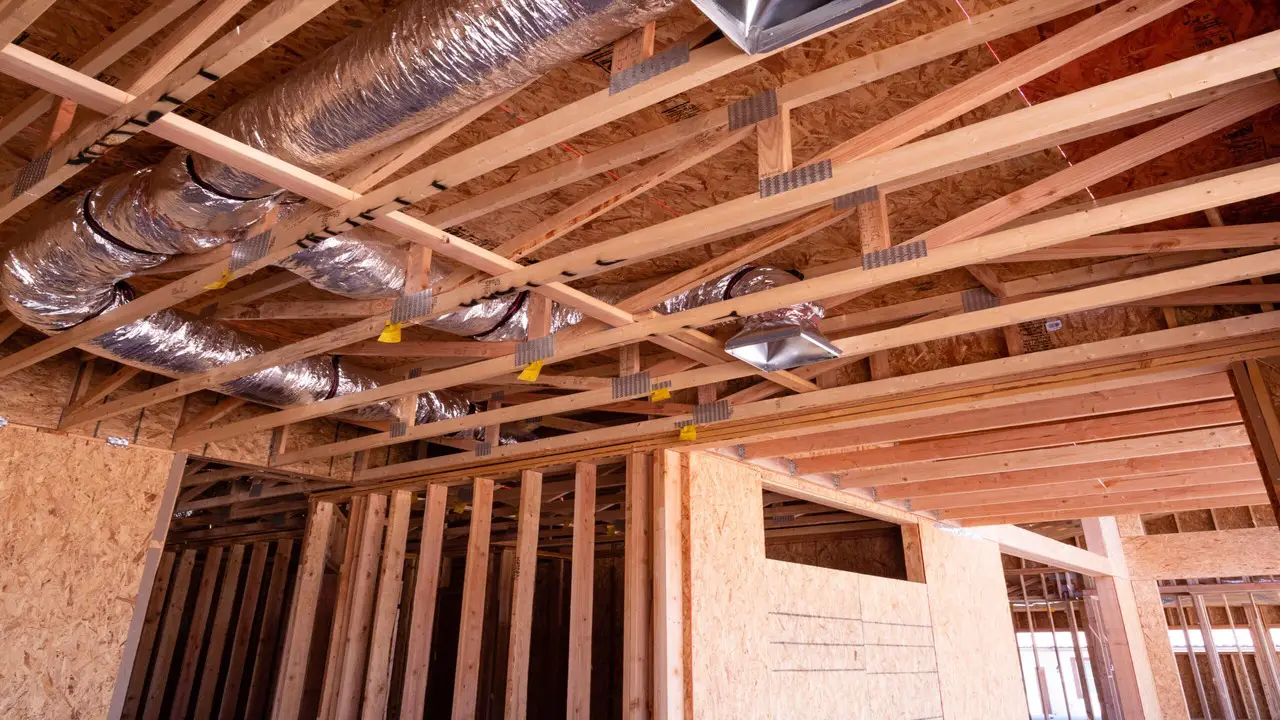
When planning to install ductwork through floor joists, there are several important considerations to keep in mind. First, it’s crucial to determine the best route for the ductwork, considering factors such as structural integrity and accessibility. Measuring and planning the openings in the floor joists is also essential to ensure a proper fit for the ducts.
Additionally, it’s important to consider any potential obstacles or obstructions that need to be addressed before installation, such as plumbing or electrical wiring. Choosing the appropriate size and type of ductwork for your specific needs and consulting with a professional HVAC contractor to ensure compliance with local building codes and regulations are key steps in pre-installation.
The Role Of Interstitial Floor Framing In Duct Installation
Interstitial floor framing is crucial in installing ductwork for heating, ventilation, and air conditioning (HVAC) systems. This term refers to the space between the floors of a building where the ducts can be placed. Before proceeding with the installation, it is important to assess the structural integrity of the floor joists and determine if any additional reinforcements are required.
Careful planning of the size and layout of the ducts is necessary to ensure proper airflow and efficiency. It is also essential to adhere to local building codes and regulations to ensure a compliant installation. Additionally, proper insulation and sealing of the ductwork are vital to prevent energy loss and optimize performance.
How To Properly Install Ducts In Floor Joists
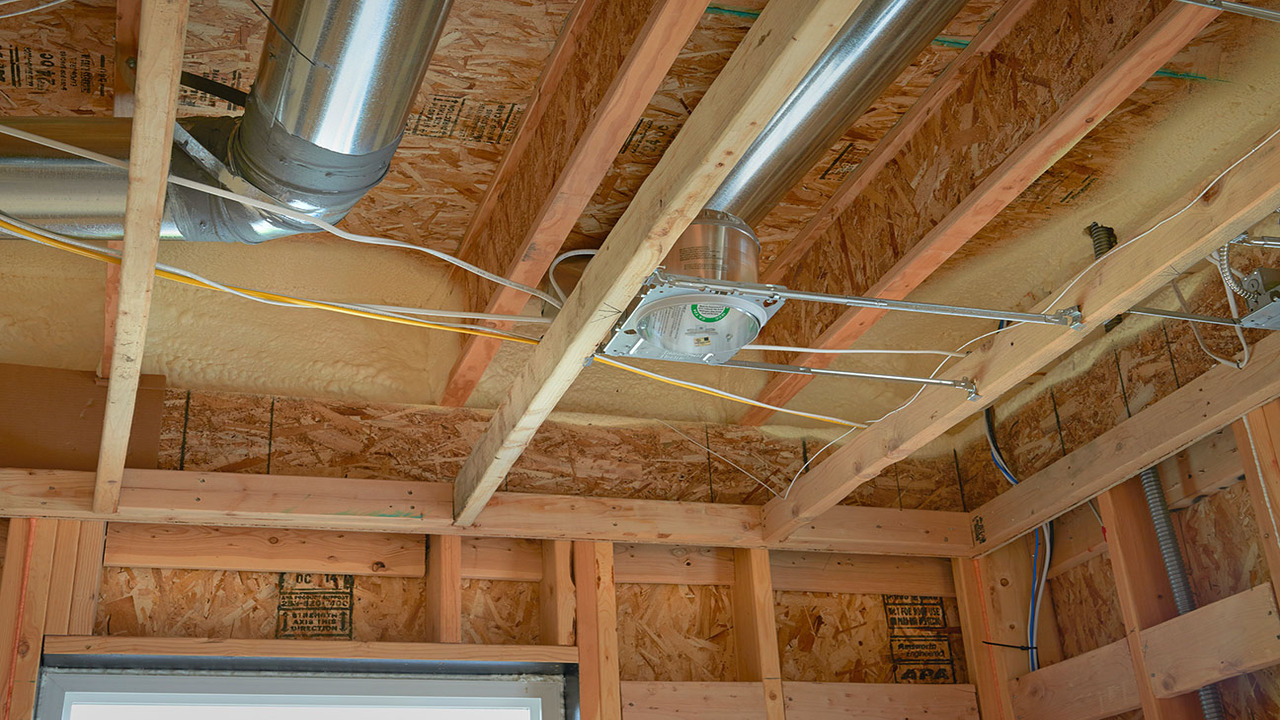
Measure and plan the ductwork layout to ensure optimal airflow and efficiency. It is important to follow building codes and regulations when installing ducts in floor joists to ensure compliance and safety. Use the appropriate tools and materials for cutting and securing the ductwork in place, taking into account factors such as the size and layout of the ducts.
Insulate the ducts to prevent condensation and energy loss, which can help improve the overall performance of the HVAC system. Before finalizing the installation, test the system for leaks and make any necessary adjustments to ensure proper functionality.
Ensuring Efficient Energy Conservation During Duct Installation
Proper planning and execution are essential when running ductwork through the floor to ensure efficient energy conservation in your home. Optimal airflow and distribution can be achieved by measuring and planning the ductwork layout before starting the installation process. Choosing the right type and size of ducts for your HVAC system and home requirements, such as flexible, rigid, or semi-rigid ducts.
Additionally, proper insulation is crucial to prevent heat loss or gain, reduce condensation, and maintain consistent indoor temperatures. Following local building codes and regulations ensures structural integrity and fire safety. Sealing any gaps or joints in the ductwork is also necessary to prevent air leaks that can decrease energy efficiency and increase utility bills.
Common Challenges And Solutions To Run Ductwork Through Floor Joists
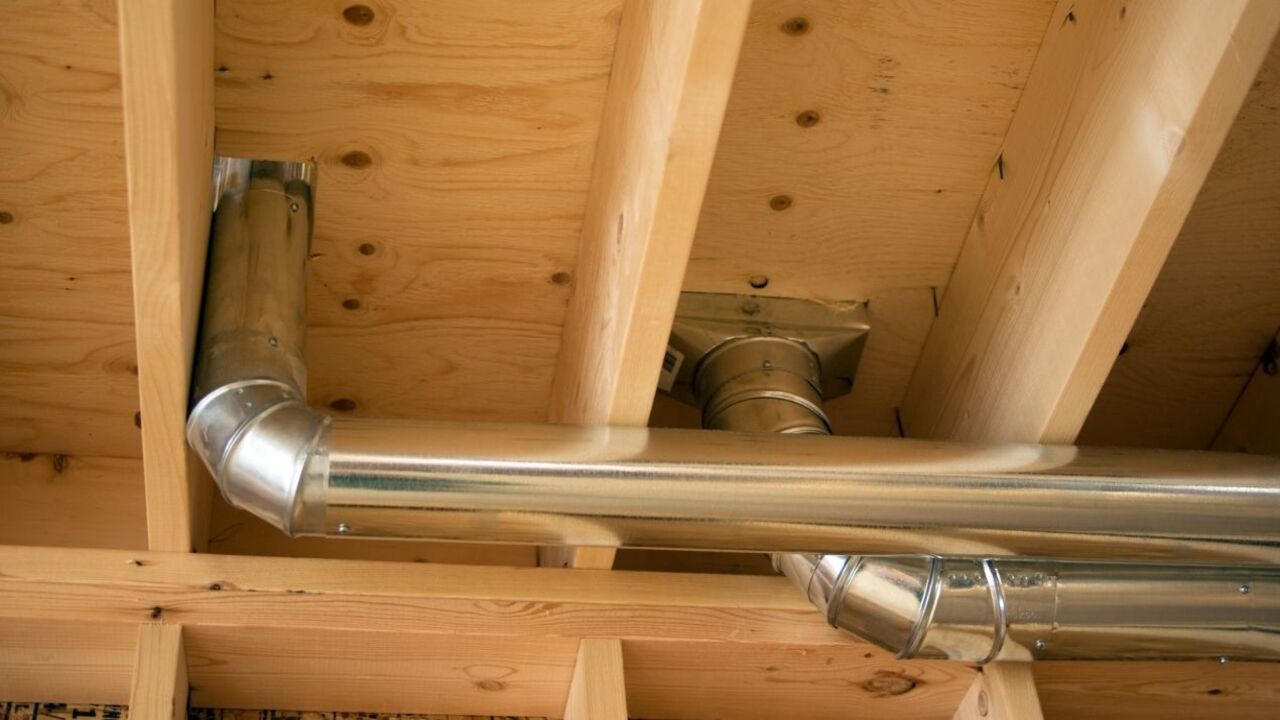
Running ductwork through the floor presents various challenges that must be addressed for a successful installation. Understanding the building codes and regulations is crucial to ensure compliance and safety. When planning and designing the ductwork layout, it’s important to consider minimizing obstructions and maximizing airflow to optimize efficiency.
The size and material of the ducts should be carefully chosen to ensure proper ventilation and performance. Proper support methods, such as hangers or straps, are essential for securing the ductwork. Additionally, addressing potential challenges like limited space or obstacles requires creative solutions. Insulating the ductwork prevents energy loss and improves overall system efficiency.
Importance Of Sealing And Insulation In Duct Installation
Properly sealing and insulating ducts when running them through floor joists is essential to prevent air leakage and energy loss. Air leakage can significantly decrease the efficiency of heating and cooling systems and compromise indoor air quality. You can greatly reduce air leakage by sealing the joints and connections of the ductwork with mastic or foil tape.
Additionally, insulating the ducts with insulation sleeves or wraps can improve energy efficiency, prevent condensation, and further optimize the performance of your HVAC system. Moreover, properly sealed and insulated ductwork can help minimize noise transmission between different building areas.
Can You Run Hvac Ducts Through External Walls?
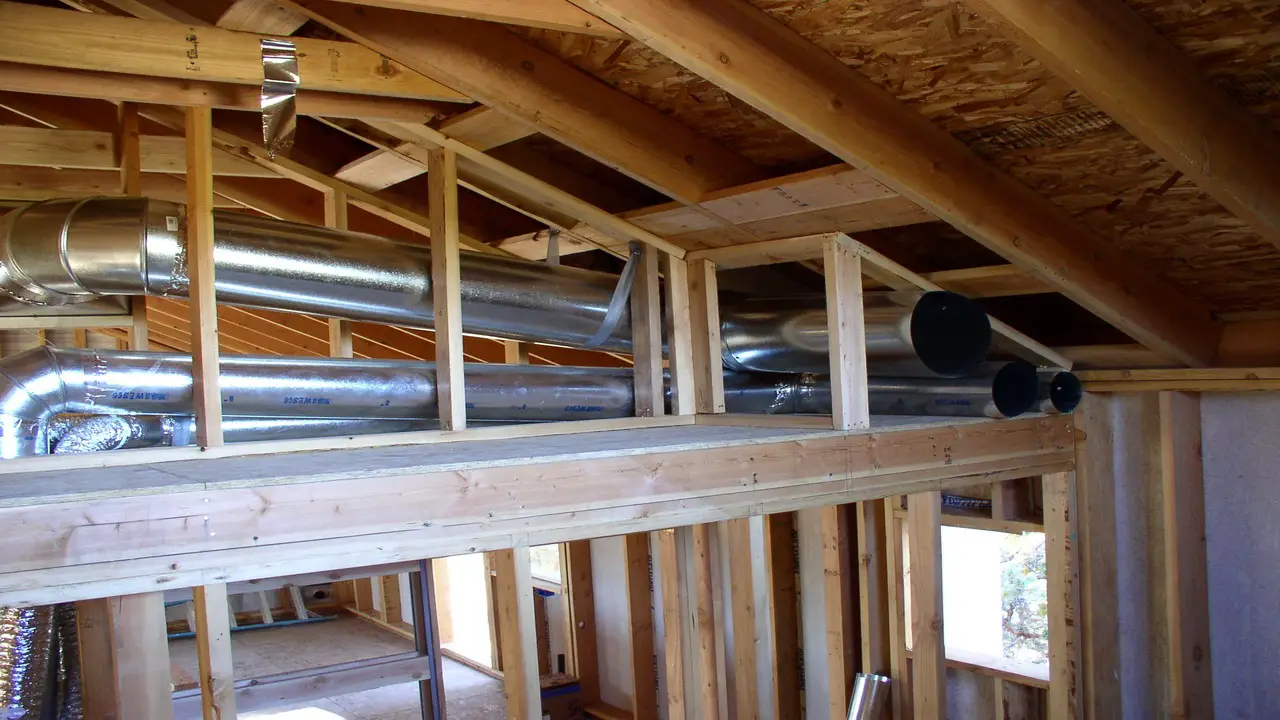
Running HVAC ducts through external walls can be viable in certain situations. However, there are important factors to consider before deciding whether this is the right choice for your project. One key consideration is the structural integrity of the external walls. Cutting into these walls to install ductwork can weaken their load-bearing capacity, which may require additional reinforcement or support.
Additionally, running ducts through external walls may also impact the insulation and energy efficiency of your building. It is crucial to consult with a qualified HVAC professional or engineer to assess the feasibility and potential implications of running ductwork through external walls in your specific situation.
Conclusion
Running ductwork through floor joists requires careful planning, knowledge of the structure and function of floor joists, and proper installation techniques. It is important to consider energy conservation, sealing, and insulation factors to ensure efficient HVAC system performance. While running ducts through external walls may be possible in some cases, it is crucial to consult with professionals to determine the feasibility and best practices for your situation.
Proper insulation and sealing are also crucial to prevent air leaks and maintain energy efficiency. By carefully planning and executing the installation process, running ductwork through the floor can be a successful solution for HVAC systems in both residential and commercial buildings.
Frequently Asked Questions
[rank_math_rich_snippet id=”s-b471c44e-2b1d-4ed4-a504-83d49210b9c8″]

I am passionate about home engineering. I specialize in designing, installing, and maintaining heating, ventilation, and air conditioning systems. My goal is to help people stay comfortable in their homes all year long.
