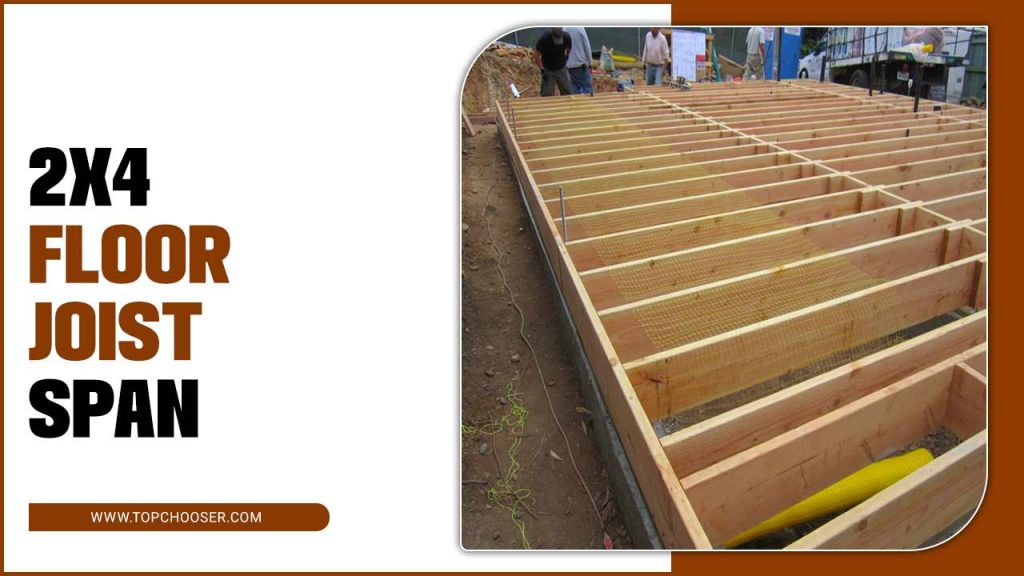The 2×4 floor joist span is a crucial factor to consider. The span refers to the distance between supports that the joists can safely cover without sagging or causing structural issues.
It is important to determine the appropriate span for your 2×4 floor joists to ensure the stability and durability of your flooring system. This will depend on several factors, including the type of wood used, the spacing of the joists, and the load that will be placed on the floor.
We will dive deep into the factors that influence the span of a 2×4 floor joist span, including wood species, types of lumber grade, spacing, and load. We will also discuss how far a 2×4 floor joist can span without the support and the importance of calculating the Maximum joist span. Prepare to enhance your knowledge and make informed decisions for your construction projects.
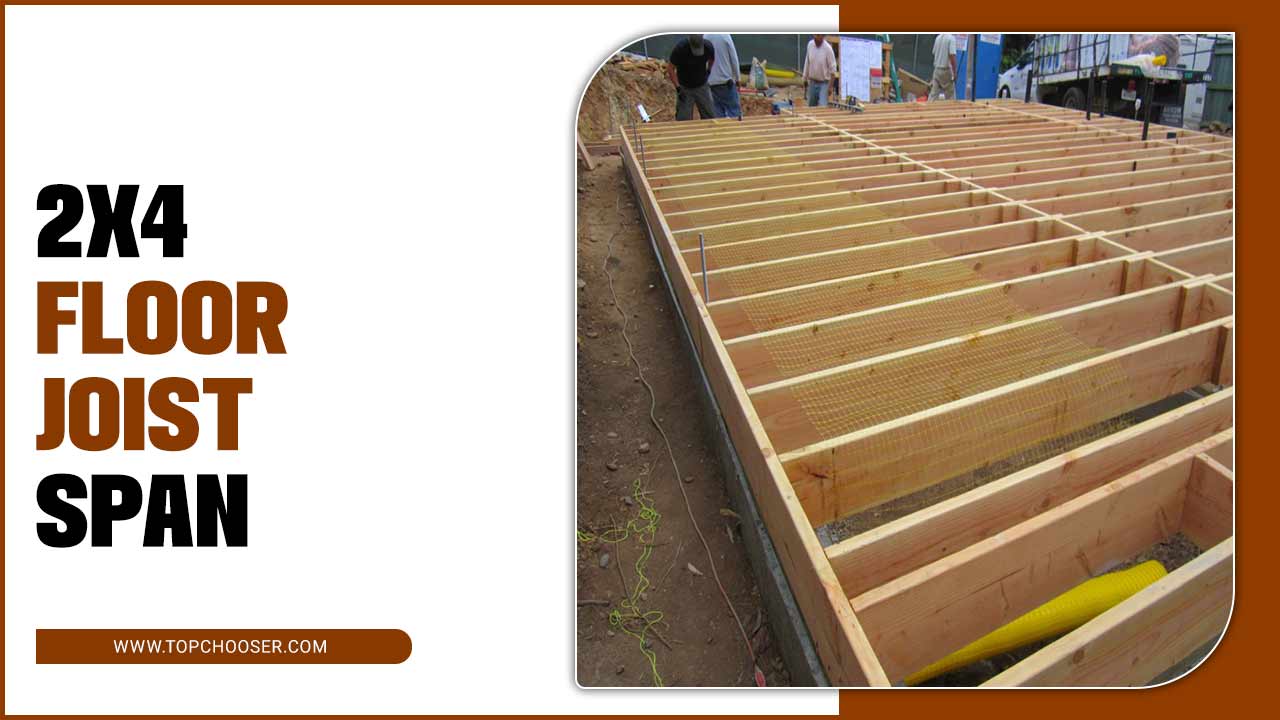
What Is A Floor Joist?
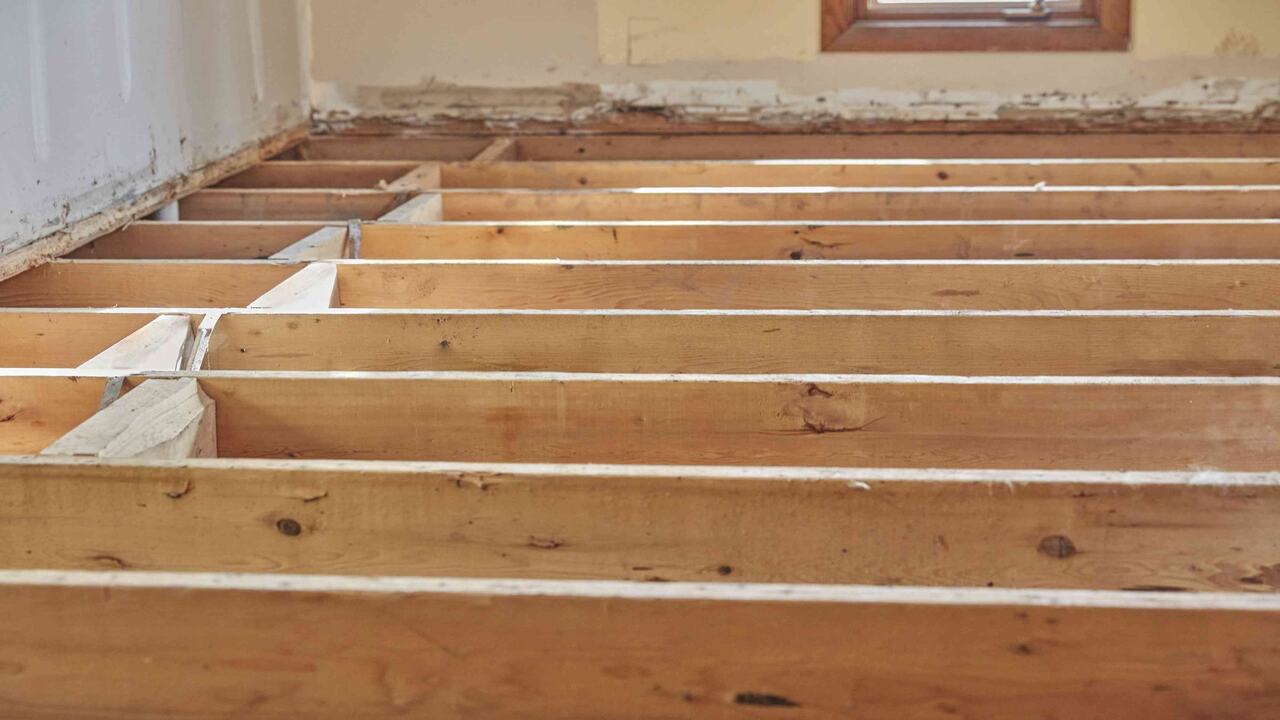
Floor joists are crucial for supporting and stabilizing a building’s floors. They act as horizontal beams, spanning between walls or supports. Their main role is to evenly distribute the weight of the floors, furniture, and occupants across the supporting walls or foundation.
Floor joists can be made from wood or steel, depending on the specific needs of the building. Wood joists, or dimensional lumber, are commonly used in residential construction due to their affordability and availability.
On the other hand, steel joists offer superior strength and durability, making them more suitable for commercial and industrial buildings with heavier loads and longer spans. The size and spacing of floor joists depend on factors such as the weight they need to support.
What Is A Floor Joist Span?
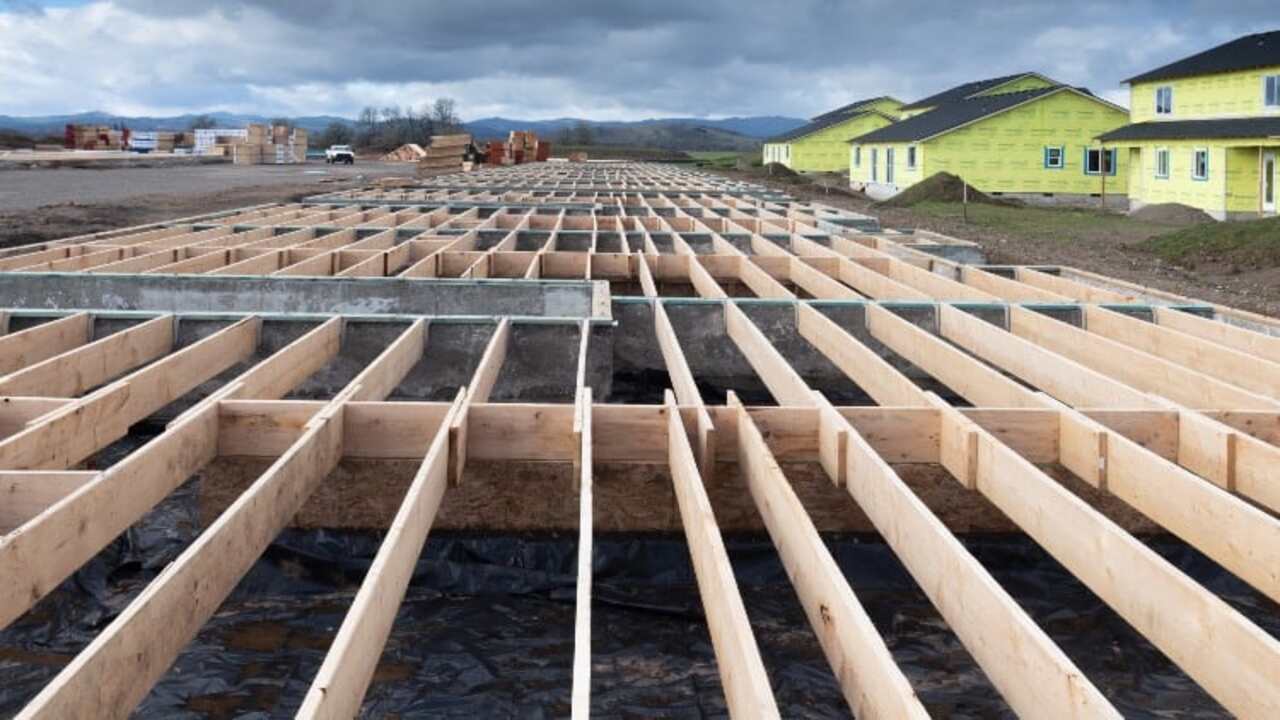
A floor joist span is the distance between two points on the floor’s supporting structure where the joists are installed. This measurement is crucial for determining the floor system’s structural integrity and load-bearing capacity. It directly impacts the floor’s performance, ability to support weight, and resistance to sagging or deflection.
Properly determining the floor joist max span is essential in construction projects to meet building codes and standards. It involves considering factors like joist hanger type, size, anticipated loads, and material used. Calculating the span requires expertise in structural engineering principles to ensure stability and safety.
Factors Influencing The Span Of A 2×4 Floor Joist Span
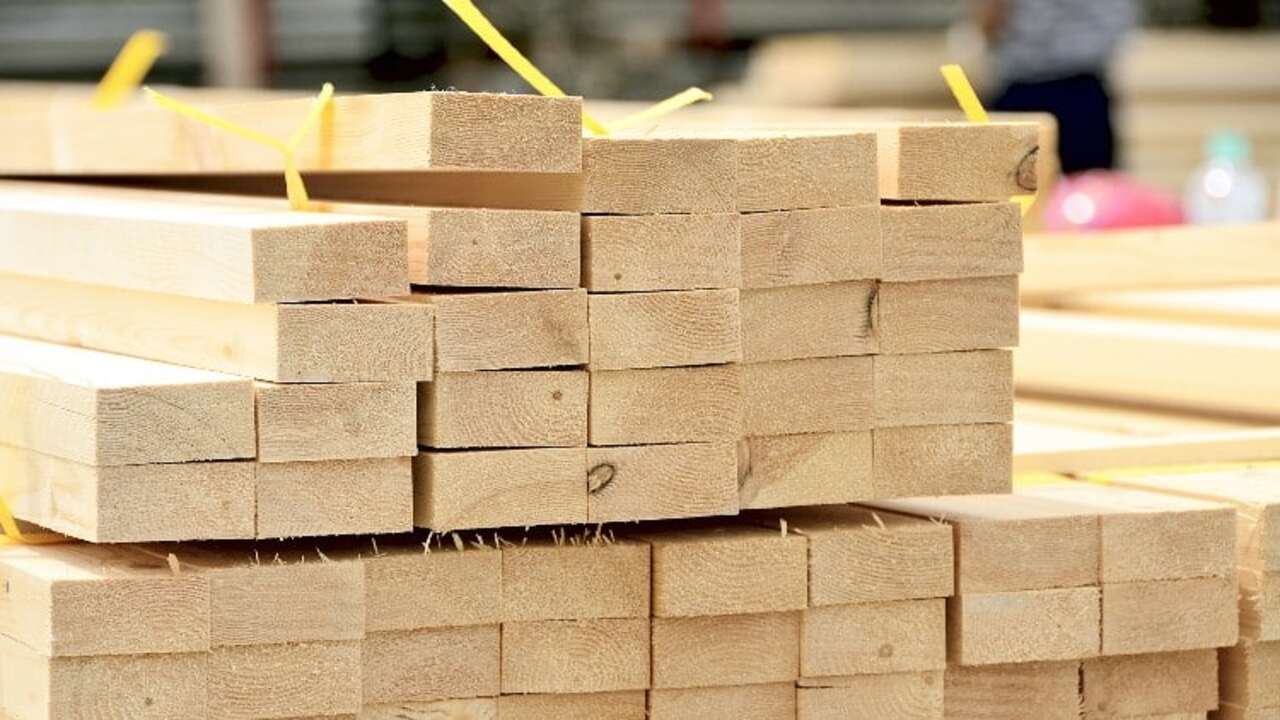
Factors that influence the span of a 2×4 floor joist span include its load-bearing wall capacity, span length, wood species and grade, joist spacing, and additional factors such as moisture content, temperature, and deflection. The strength of the joist determines how much weight it can support, while the distance between supports affects the load it can bear.
Different types of wood have varying strength properties, and the spacing between each joist impacts their load-carrying capacity. Other factors like moisture, temperature, and deflection also play a role in determining the span of a 2×4 floor joist.
Impact Of Wood Species
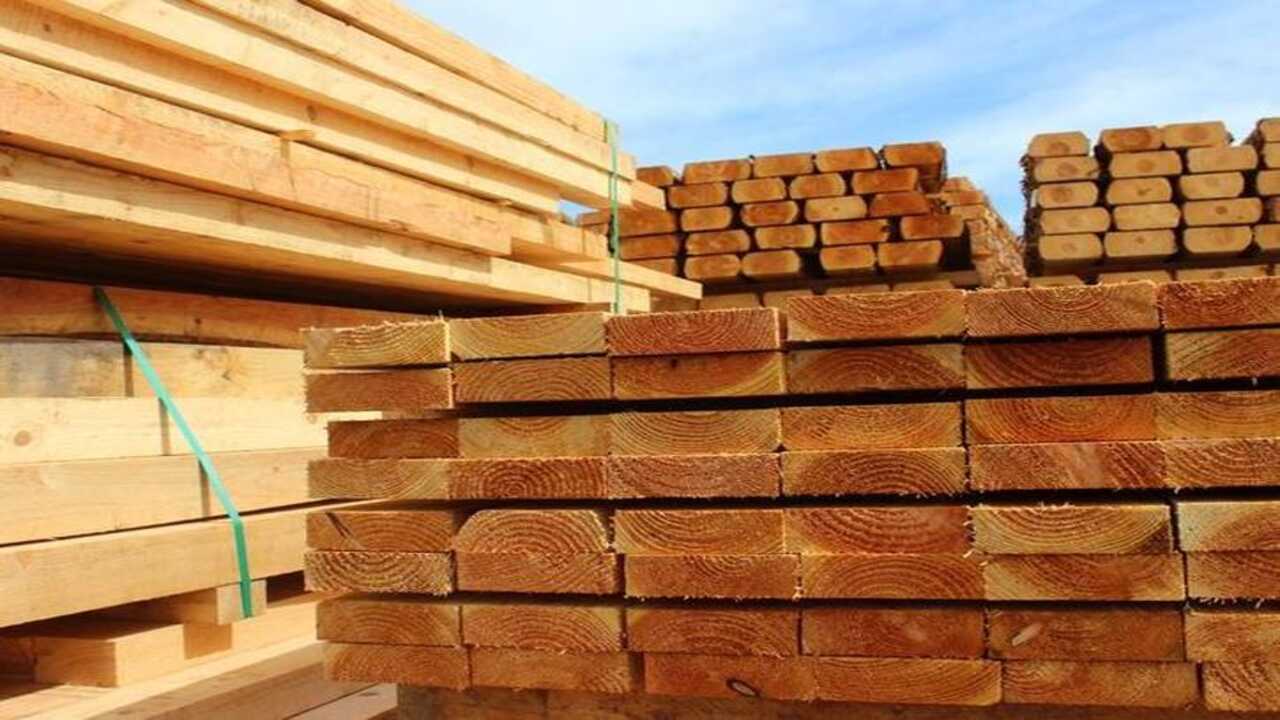
Various factors, including the wood species used, influence the span of a 2×4 floor joist. Different wood species possess distinct strength and stiffness properties that directly impact the maximum distance a joist can span without sagging or breaking. Some commonly used wood species for framing include Douglas fir, Southern pine, and Spruce-Pine-Fir (SPF). Douglas fir, known for its high strength and stiffness, is popular for longer spans.
Southern pine, on the other hand, is also strong and suitable for moderate spans. People typically use SPF for shorter spans because it has lower strength. It is crucial to consult local building codes and engineering guidelines to determine the appropriate span for your project.
Role Of Lumber Grade In Determining Span Of 2×4 Floor Joist
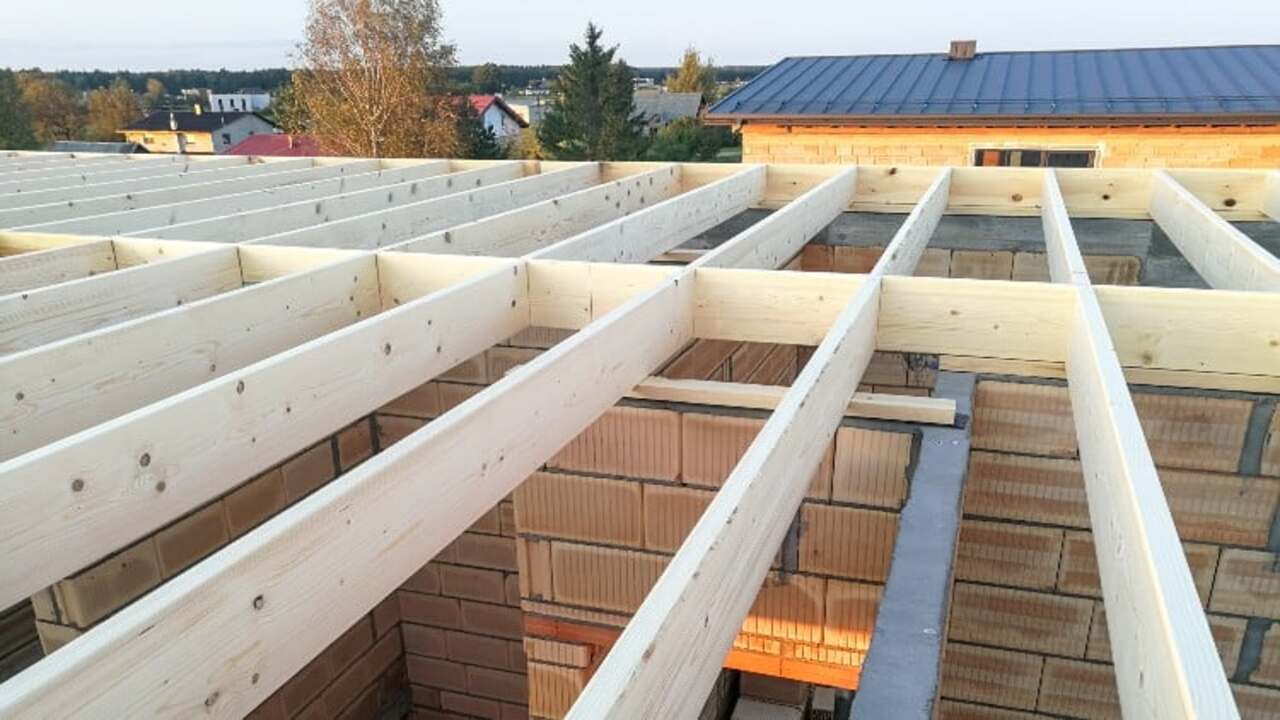
The grade of the lumber used for 2×4 floor joists is crucial in determining their span. Higher-grade lumber, such as Select Structural or number-1 grade, can support longer spans than lower-grade lumber. Compliance with local building codes and regulations is important to meet the minimum required spans.
Other factors that influence 2×4 floor joists include spacing between joists and the intended load on the floor. Engineered wood products like I-joists or LVL can provide greater flexibility in achieving longer spans while maintaining structural integrity and safety. Joist spacing measurements are crucial when building a 2×4-floor joist span.
Effect Of Spacing
The spacing between 2×4 floor joists is crucial in determining their span. While the standard spacing is typically 16 inches in the centre, it may vary based on building codes and requirements. Decreasing the spacing increases the overall strength and load-bearing capacity of the joists.
On the other hand, increasing the spacing may require using larger joists or stronger materials to maintain structural integrity. Builders should consult local codes to determine the appropriate spacing for their projects.
How Does Load Affect The Span Of 2×4 Floor Joist?
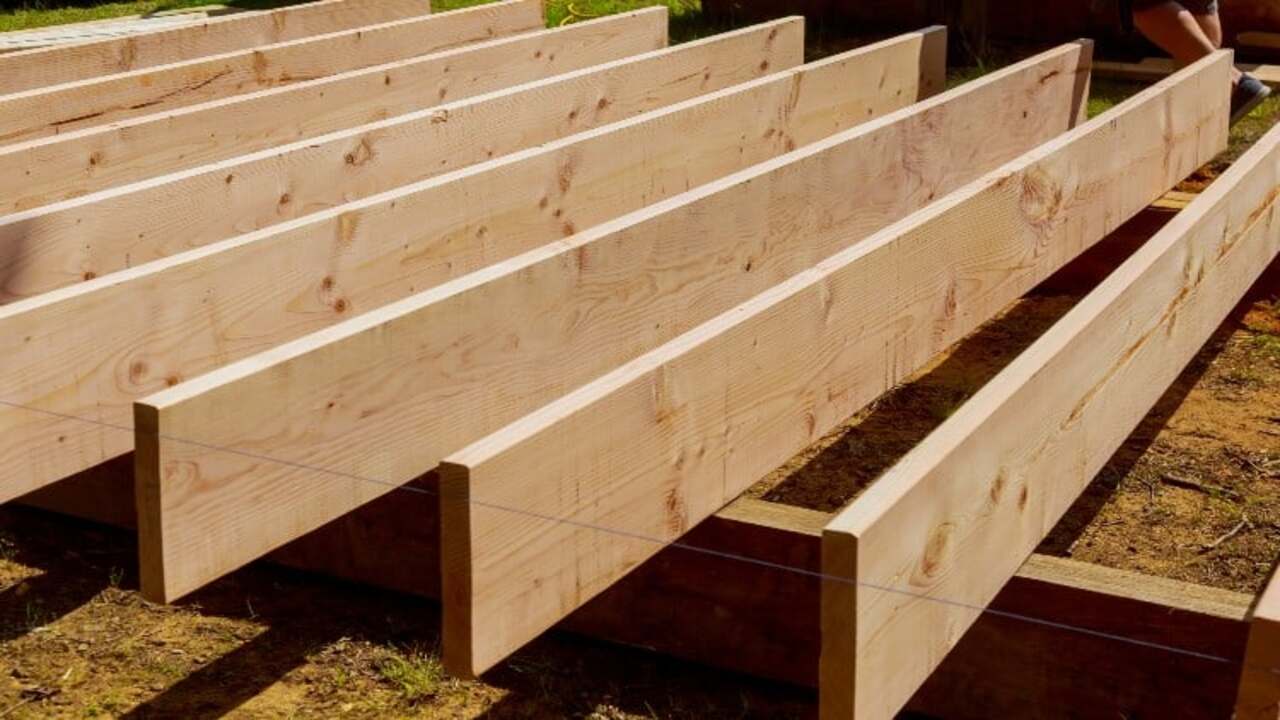
The load placed on 2×4 floor joists can significantly impact their span. The span refers to the distance between two supporting points, such as walls or beams, that the joists can safely cover without sagging or causing structural issues.
When determining the appropriate span for 2×4 floor joists, factors such as the type and weight of the flooring material, live loads (such as furniture and occupants), and dead loads (such as permanent fixtures) must be considered. It is important to consult local building codes and regulations and a structural engineer. Or contractor to ensure that your 2×4 floor joists are properly sized and spaced to support the intended load and maintain structural integrity.
How Far Can A Floor Joist Span Without Support?
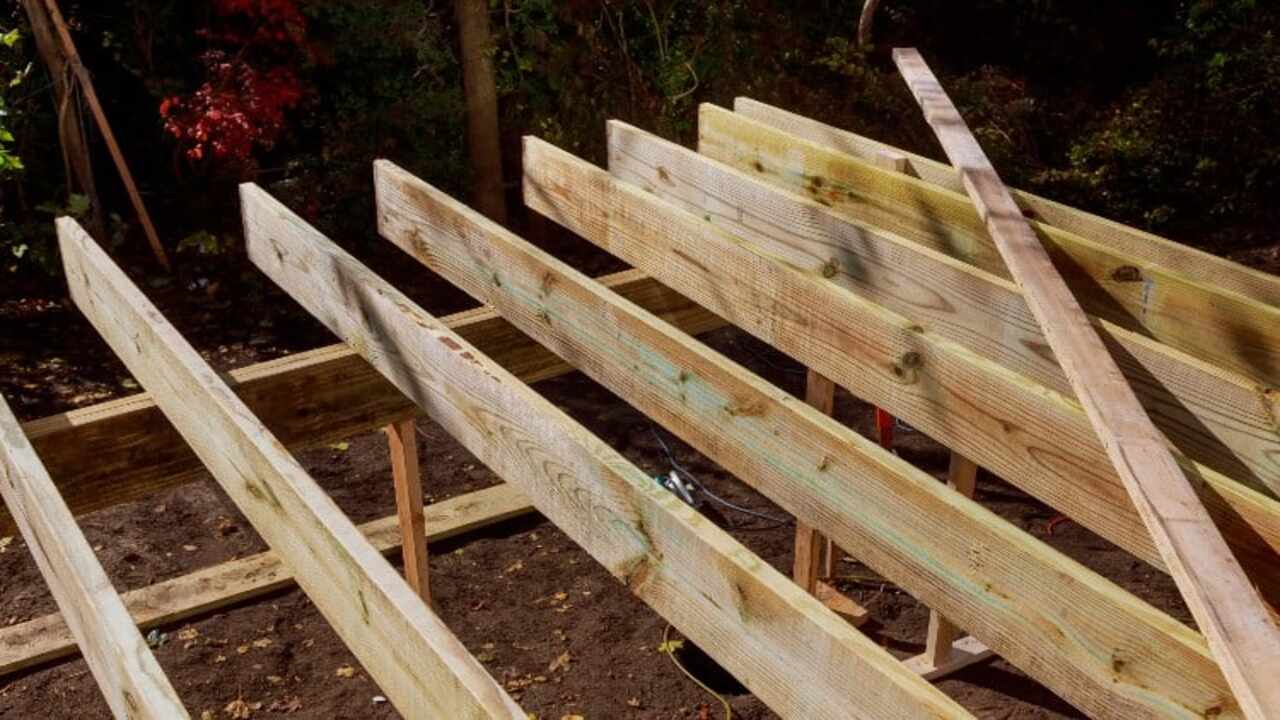
The span of a 2×4 floor joist without support will depend on several factors, including the length of the joist, the type of wood used, and the load capacities it will bear. Generally, a 2×4 floor joist can span up to 6 feet without support if made of Douglas fir or southern yellow pine. However, it is important to consult local building codes and regulations to ensure compliance and safety.
Additionally, it may be necessary to use larger or stronger joists or incorporate additional support, such as beams or columns, for longer spans or heavier loads. A structural engineer or builder can provide guidance and recommendations based on your project requirements.
The Importance Of Calculating The Maximum Span
Calculating the maximum span of 2×4 floor joists is crucial for ensuring structural safety and efficiency. It helps determine the appropriate spacing and support needed for the floor system. Load requirements, building codes, and material strength affect the maximum span calculation. Floor joist tables provide important information on the span capabilities of 2×4 floor joists.
Consulting engineering resources or utilizing span calculators can aid in determining the maximum span for 2×4 floor joists. Accurately calculating the maximum span ensures a stable and durable floor system that meets safety standards.
Maximum Span Calculator For 2×4 Floor Joists
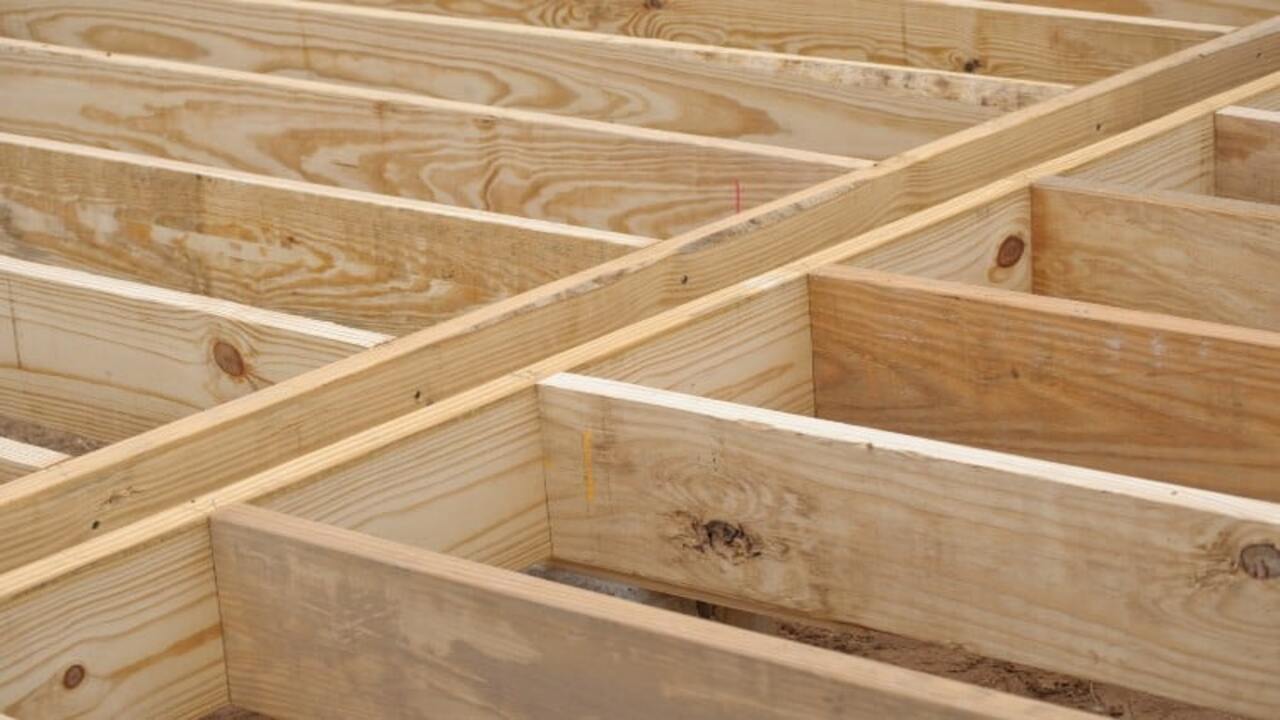
Calculating the maximum span of 2×4 floor joists is crucial for ensuring the structural integrity and safety of a building. You must consider factors such as the type of wood, grade, spacing between joists, and load requirements. Builders can use a maximum span calculator specifically designed for 2×4 floor joists to simplify this process and obtain accurate results.
It’s essential to adhere to local building codes and regulations when determining the maximum span. By properly calculating the maximum span, builders can ensure that the floor system will be efficient, safe, and capable of supporting the intended loads.
Using 2×4 Span Chart For Builders
For builders, the 2×4 Span Chart helps determine the appropriate spacing for 2×4 floor joists. By understanding the concept of span and its impact on floor stability, builders can consult the chart to consider factors such as load requirements, building codes, and the type of flooring. It is important to utilize proper installation techniques to ensure structural integrity and safety.
Regular inspections and maintenance of the floor system prevent issues like sagging. The ceiling joist span refers to the distance between two support points for the ceiling joists. Ceiling joist tables provide important information on the allowable span of 2×4 floor joists, which play a crucial role in supporting the upper levels of a structure.
How To Determine The Weight Capacity Of A 2×4 Floor Joist
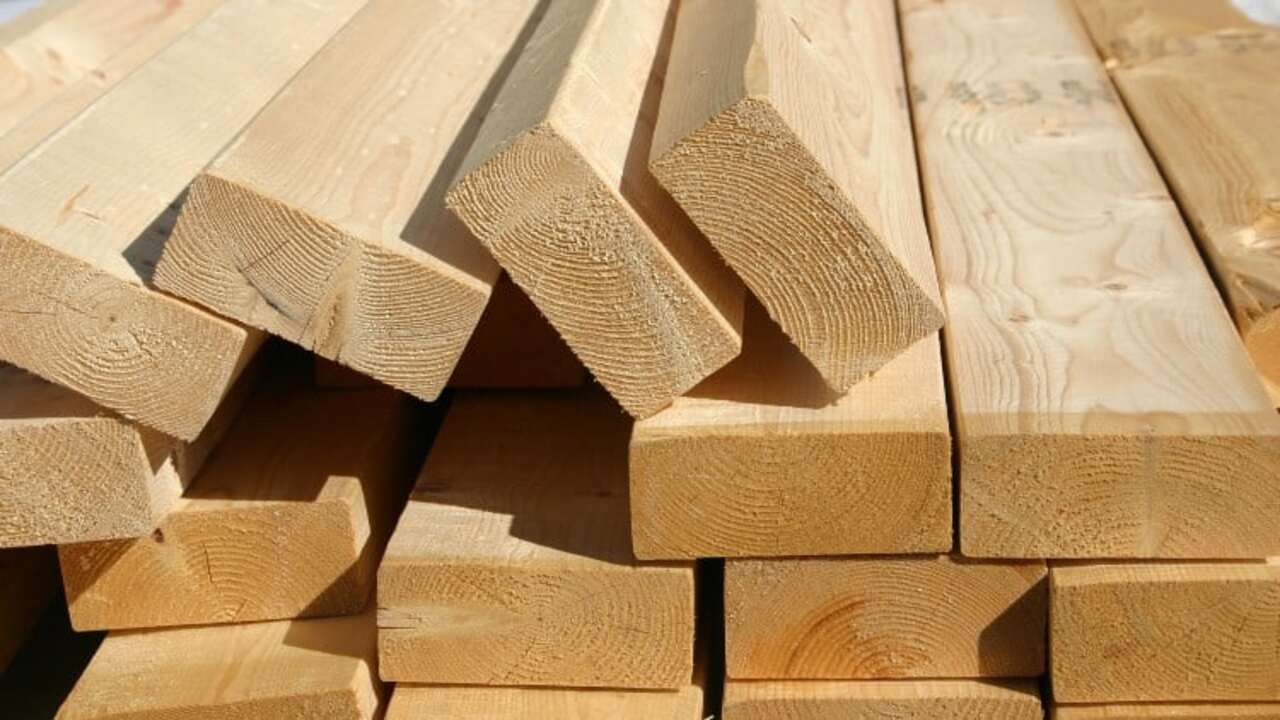
To determine the weight capacity of a 2×4 floor joist, it is important to understand the load requirements and regulations set by building codes. Calculate the maximum allowable span for the 2×4 floor joist based on the load requirements and the type of wood used, considering factors such as dead loads, live loads, and deflection limits.
Use load tables or consult with a structural engineer to ensure the safe design and construction of the floor system. Additional measures, such as adding bridging or using stronger materials. You can implement it to increase the weight capacity.
Evaluating The Horizontal Weight Capacity
The horizontal weight capacity of a 2×4 floor joist depends on factors such as span length and wood type. Builders can consult span tables provided by building codes or engineering resources to determine the weight capacity. Common loading conditions for 2×4-floor joist spans include residential floor loads such as furniture, appliances, and human traffic.
These tables offer maximum allowable spans for different load conditions and wood species. It’s also important for builders to consider any additional loads placed on the floor, such as furniture or appliances. Adhering to building codes and best practices ensures the safety and efficiency of the floor system. The joist span formula is crucial to determine the appropriate spacing and length of 2×4 floor joists.
Assessing The Vertical Weight Capacity
Several factors come into play when evaluating the vertical weight capacity of a 2×4 floor joist. These factors include the type and grade of lumber, spacing between joists, and span length. Builders must consult local building codes and regulations to ensure compliance and safety. The conditions for floor joists are crucial for ensuring the structural integrity of a building.
You can perform calculations using engineering tables or online calculators. To determine the maximum allowable load for a given joist size lumber and span. When assessing weight capacity, it is important to consider live loads (such as people and furniture) and dead loads (the structure’s weight).
Can A 2×4 Serve As A Beam In Construction?
A 2×4 can be handy as a beam in certain construction scenarios. However, larger and stronger beams have a greater load-bearing capacity compared to it. Consulting with a structural engineer or adhering to building code regulations is crucial to determining the suitability of a 2×4 beam for your project.
Engineers and builders typically recommend using larger, stronger beams like 2×6 or 2×8 for better stability and safety. A type of lumber commonly used for 2×4 floor joists is dimensional lumber. The moment of inertia is a key concept in structural engineering when determining the strength and stability of a 2×4-floor joist span.
How Are The Size And Spacing Of Floor Joists Determined?
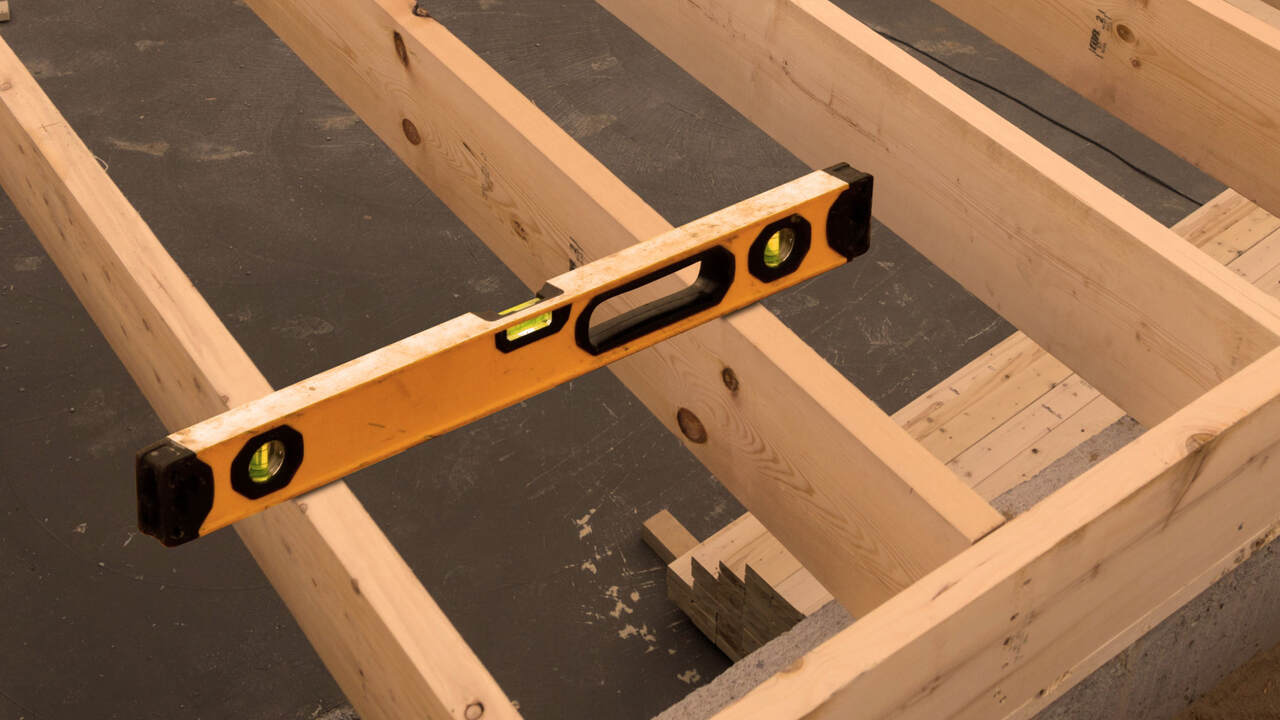
The size and spacing of floor joists in a 2×4 construction are determined by several factors, including the span of the joists and the load they will be supporting. Building codes and engineering standards guide the appropriate size and spacing.
Generally, for a 2×4 floor joist, the maximum span can range from 8 to 12 feet, depending on the specific load requirements. However, it is important to consult local building codes and a structural engineer to ensure that the size and spacing of your floor joists meet all necessary safety requirements.
Factors such as the type of flooring material and additional loads (such as furniture or appliances) should also be considered when determining the appropriate size and spacing of floor joists.
Common Sizes Of Joists Used In Construction
Builders use various sizes and spacing for floor joists in construction projects. Design load, span length, and building codes determine the size and spacing. Common sizes include 2×4, 2×6, 2×8, and 2×10. The span length refers to the distance between supports that joists can safely span without sagging.
Building codes set maximum allowable spans for different sizes, ensuring structural integrity. Builders must follow guidelines and consult experts for proper sizing and spacing, ensuring efficiency and safety. A piece of wood is often used as a 2×4-floor joist span to provide structural support. The floor joist span requirements for 2×4 joists depend on various factors, such as the type of wood, load-bearing capacity, and building codes.
What Is The Most Effective Spacing Between 2×4 Floor Joists?
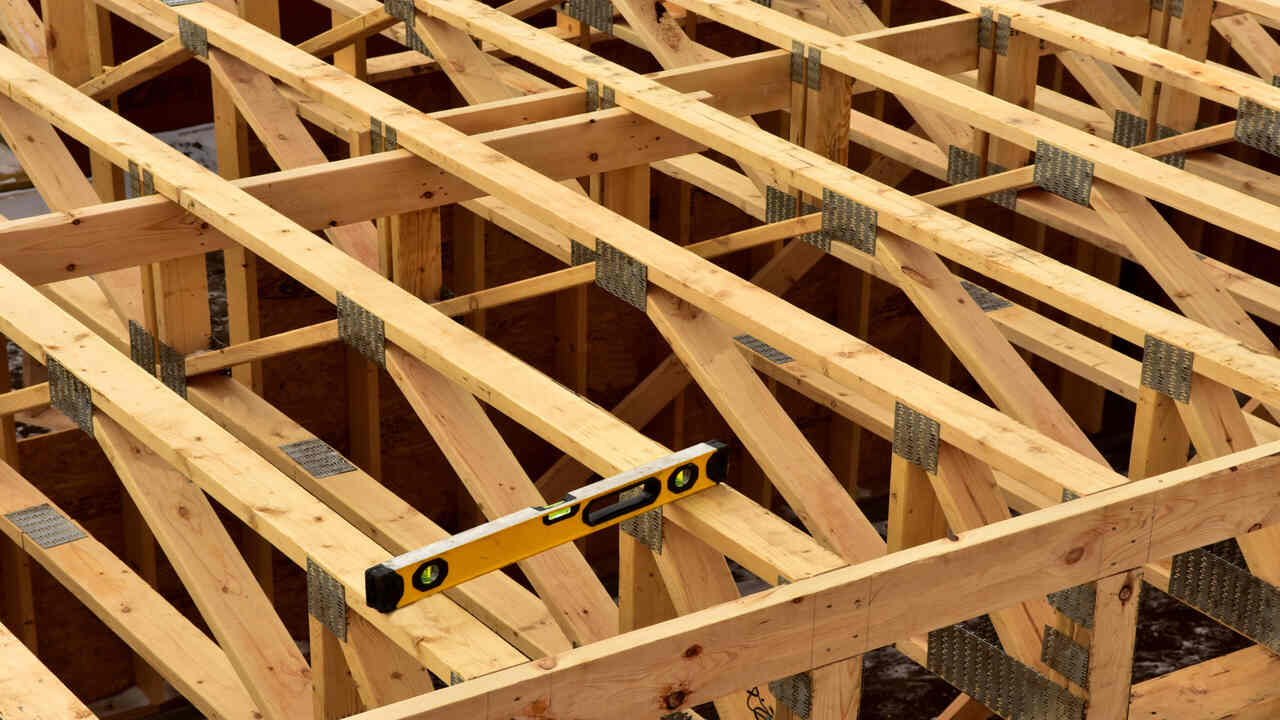
The spacing between 2×4 floor joists is important when constructing a floor system. The most effective spacing will depend on several factors. They will be supporting, including the span of the joists and the load. Generally, a common species spacing for 2×4 floor joists is 16 inches on the centre (OC), meaning the distance between each joist is 16 inches.
This spacing provides adequate support for most residential floors and helps to prevent sagging or deflection. However, it is always recommended to consult local building codes and regulations to ensure compliance and to determine the appropriate spacing for your specific project. Factors such as the flooring material type and additional loads should also be considered when determining the optimal spacing for 2×4 floor joists.
How Do You Determine How Many Feet Are In A 2×4 Floor Joist Span?
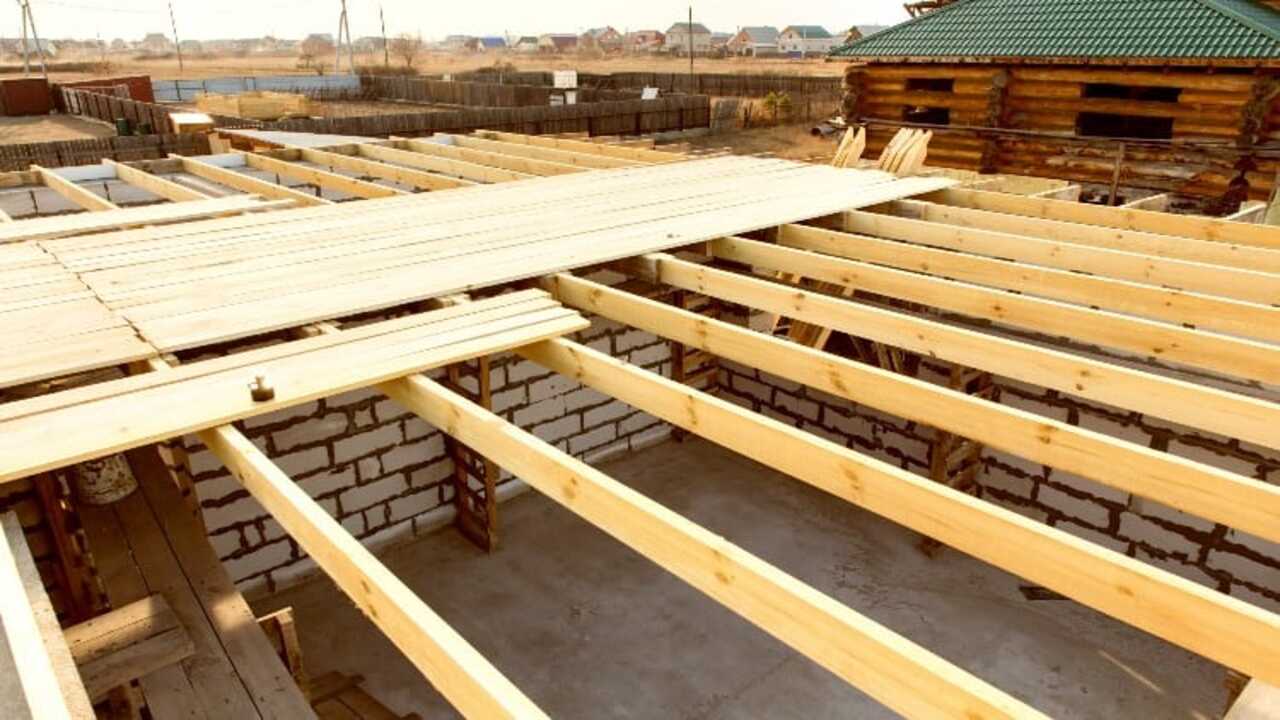
Determining the exact number of feet in a 2×4-floor joist span requires considering various factors. Firstly, understanding the purpose and function of floor joists is crucial to determining the appropriate span length. Floor joists provide support and stability to the flooring system, and their span determines the load-bearing capacity of the floor.
To calculate the span of a 2×4 floor joist, one must consider the species and grade of the lumber used, which affects its strength and stiffness properties. Factors like joist spacing and flooring material also influence the maximum allowable span.
Building codes and engineering standards provide guidelines and tables to determine suitable joist spans based on these variables. Consulting these resources with a structural engineer or building professional is essential.
Types Of Floor Joists
Regarding constructing a building or renovating a Habitable attic space, one of the crucial elements to consider is the type of floor joists to be used. The joist board is a crucial component in constructing a 2×4 floor-joist span. Floor joists are horizontal beams that support the floors, ensuring their strength and stability. Several floor joists are available in the construction industry, each with unique characteristics and advantages.
- Timber floor joists
- Steel floor joists
- Concrete floor joists
- Open web floor joists
- I joists
- Steelwood composite floor joists
- Masonry floor joists
Conclusion
Understanding the factors influencing a 2×4 floor joist span is crucial for builders to ensure efficiency and safety in construction projects. Factors like wood species, lumber grade, spacing, and load all significantly determine the maximum span without support. We have developed a maximum span calculator for 2×4 floor joists to simplify this process.
Additionally, our comprehensive guide provides a handy 2×4 floor joist span and tips on determining the weight capacity of a 2×4 floor joist. It is recommended to consult with a structural engineer or building professional to determine the appropriate span for your specific project accurately. By following proper guidelines and regulations, you can ensure that your floor joists will provide adequate support and longevity for your structure.
Frequently Asked Questions
How Long Can A 2x4 Floor-Joist Span?
The maximum span for a 2x4 floor joist depends on factors such as wood species, lumber grade, joist spacing, and floor load. Generally, it can span 8 to 12 feet. Consult building codes and a structural engineer for your specific situation to ensure floor safety.
Can A 2x4 Span 14 Feet?
No, a 2x4 cannot span 14 feet. A 2x4 is not suitable for spanning distances greater than 10 feet. For longer spans, larger and stronger lumber, such as a 2x6 or 2x8, would be recommended to ensure structural stability and prevent sagging or failure.
What Is The Maximum Span Of A Joist?
The maximum span of a joist varies depending on factors like joist type, size, load requirements, and building codes. Generally, for residential construction, 2x6 joists span 9 feet, 2x8 joists up to 12 feet, and 2x10 joists up to 16 feet.
What Size Joists For A 5m Span?
As a general guideline, 2x8 or 2x10 joists spaced 16 inches apart for a typical residential application should be sufficient for a 5m span.
What Size Is 4x2 Timber?
4x2 timber refers to timber with dimensions of 4 inches by 2 inches. 4x2 timber, or 4x2 lumber, is a type of structural wood commonly used in construction and woodworking projects.

I am passionate about home engineering. I specialize in designing, installing, and maintaining heating, ventilation, and air conditioning systems. My goal is to help people stay comfortable in their homes all year long.
