The garage floor slope is an often overlooked aspect of a garage, yet it plays a crucial role in its overall functionality.
A properly sloped garage floor can improve drainage, prevent water damage, and enhance safety. In contrast, an improperly sloped floor can lead to problems such as standing water and potential slip and fall hazards. Whether you use your garage for storage, parking, or as a workspace, optimizing its floor slope can significantly improve its efficiency.
Here, we will guide you through optimizing your garage floor slope for maximum efficiency. We’ll cover the basics of garage slope, the importance of achieving the right slope, and the common issues that arise when a garage floor is improperly sloped. We’ll also provide tips and guidelines for measuring and adjusting your garage floor slope and the tools and materials needed for the job.
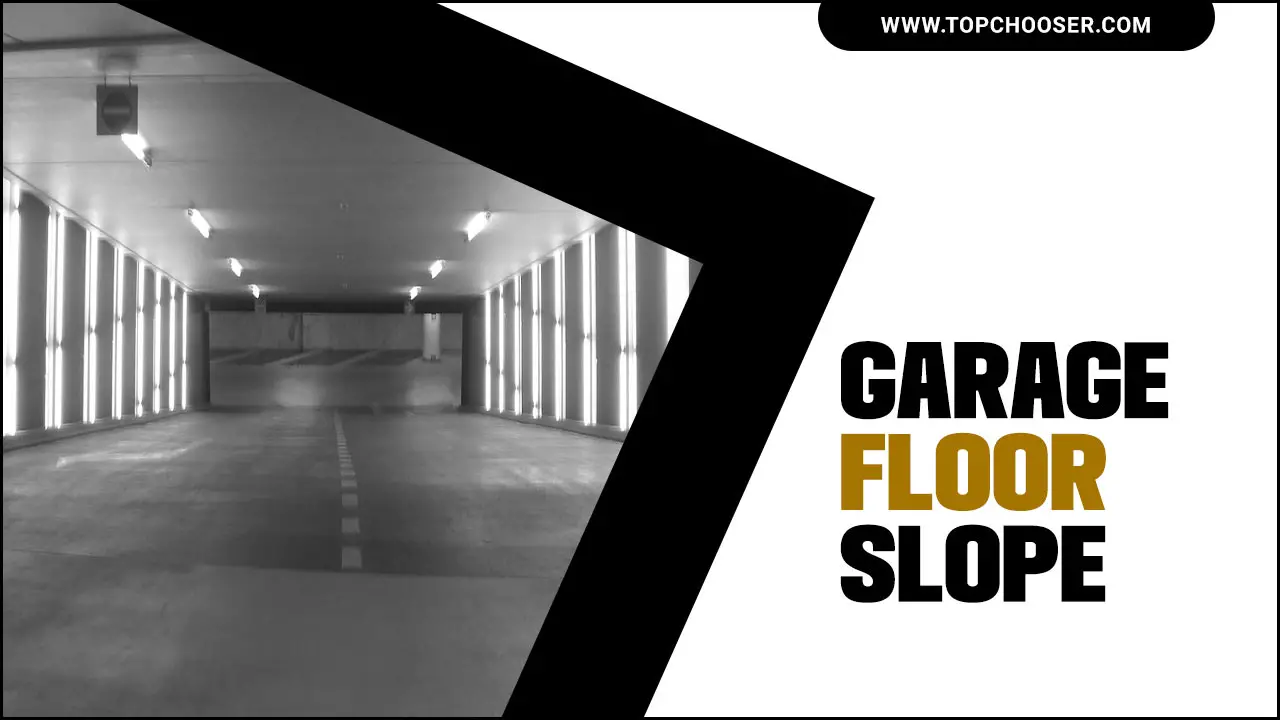
How To Optimize Your Garage Floor Slope?
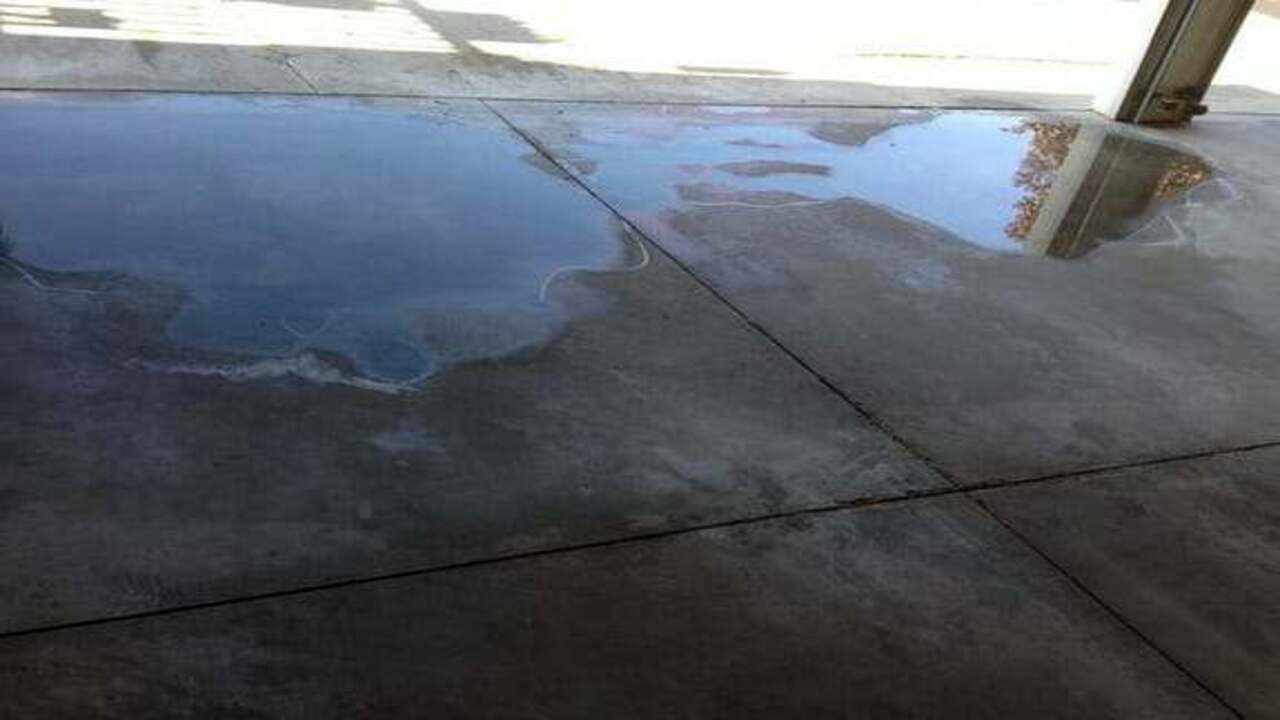
A garage floor slope, also known as a garage floor gradient, is a slope that is built into the surface of the garage floor. To optimize your garage floor slope, first determine your desired purpose, such as drainage or leveling.
Measure the current slope using a laser level or slope meter. Adjust it by adding/removing concrete, using self-leveling compounds, or installing drainage systems. Consult a professional for expert advice and assistance. Here are some tips for optimizing your garage floor slope.
Choosing The Right Flooring Material
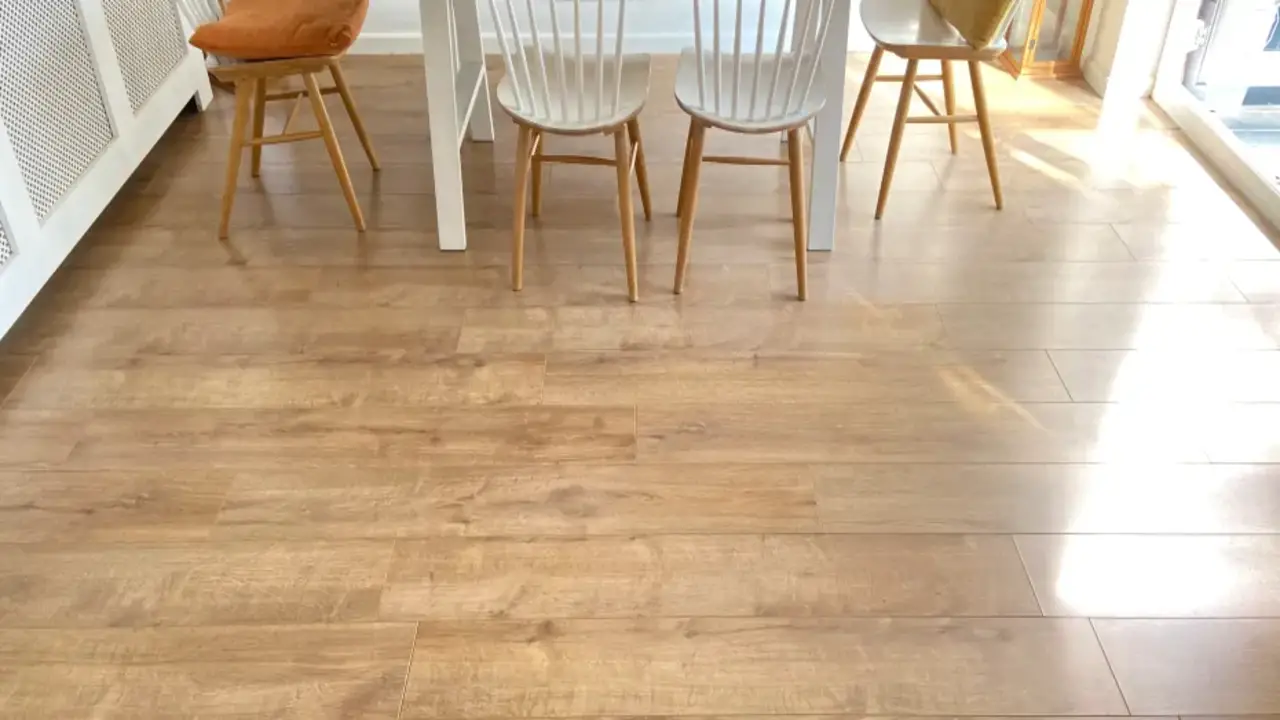
When choosing the right flooring material for your sloped garage floor, there are a few important factors to consider. Firstly, a sloped garage floor allows water and other liquids to flow toward a drainage system. Therefore, you must choose a flooring material that can withstand the slope and provide a safe and durable surface. Epoxy coatings are a popular choice for sloped garage floors.
They can be applied in multiple layers to create a smooth, seamless surface that can handle the movement of liquids. This makes them an excellent option for maintaining a functional and attractive garage floor. Another option is interlocking rubber tiles. These tiles provide traction and durability while allowing easy installation and replacement.
It’s essential to consult with a professional contractor or engineer when choosing the right flooring material for your sloped garage floor. They will ensure that the design and installation meet the specifications and building codes. You can optimize your sloped garage floor for maximum efficiency by selecting the appropriate flooring material.
Identifying The Appropriate Slope For Your Garage Floor
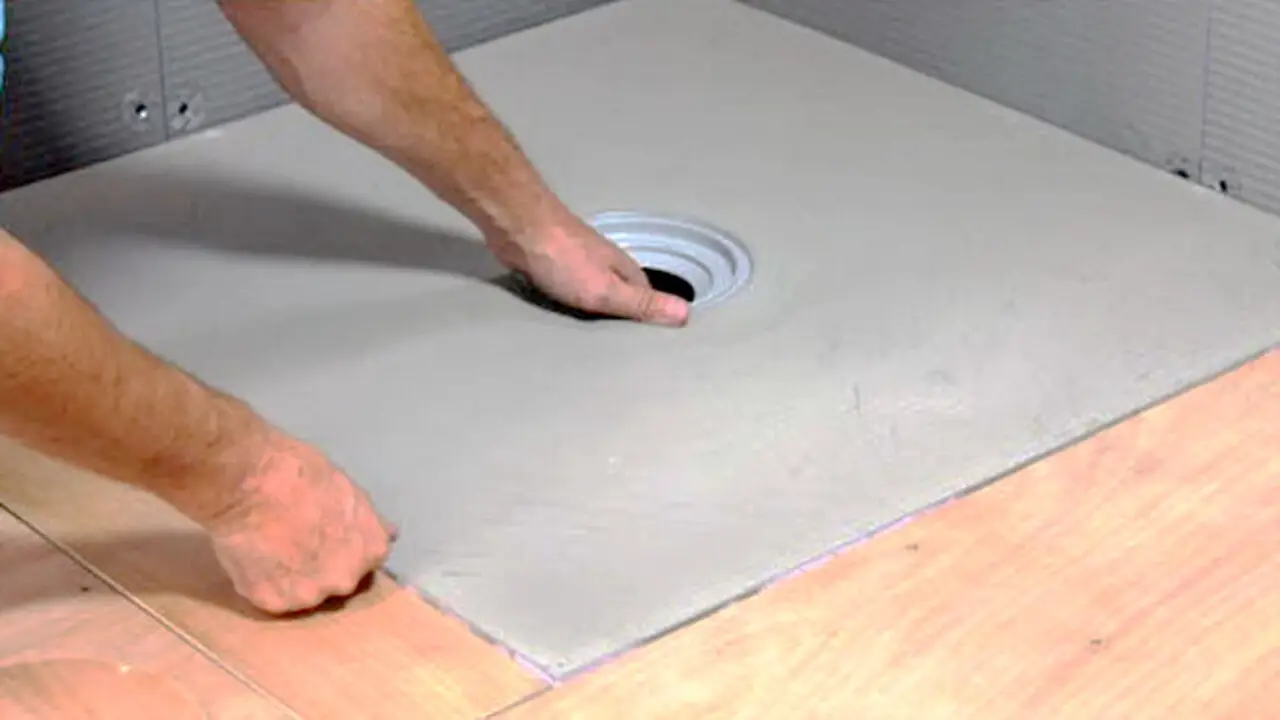
Regarding the slope of your garage floor, it is important to identify the appropriate slope that will meet your specific needs. The ideal slope for a garage floor will depend on several factors, including the location of the garage and its intended use.
In general, a minimum slope of 1/8 inch per foot is recommended to ensure proper drainage and prevent water from pooling in the garage. This slope allows water to flow toward the garage door or a designated drainage area.
However, if you plan to use your garage for woodworking or car maintenance activities, a steeper slope may be necessary to remove any spills or liquids efficiently. Consulting with a professional contractor can help determine the most suitable slope for your garage floor requirements.
Assessing Your Garage Floor Slope
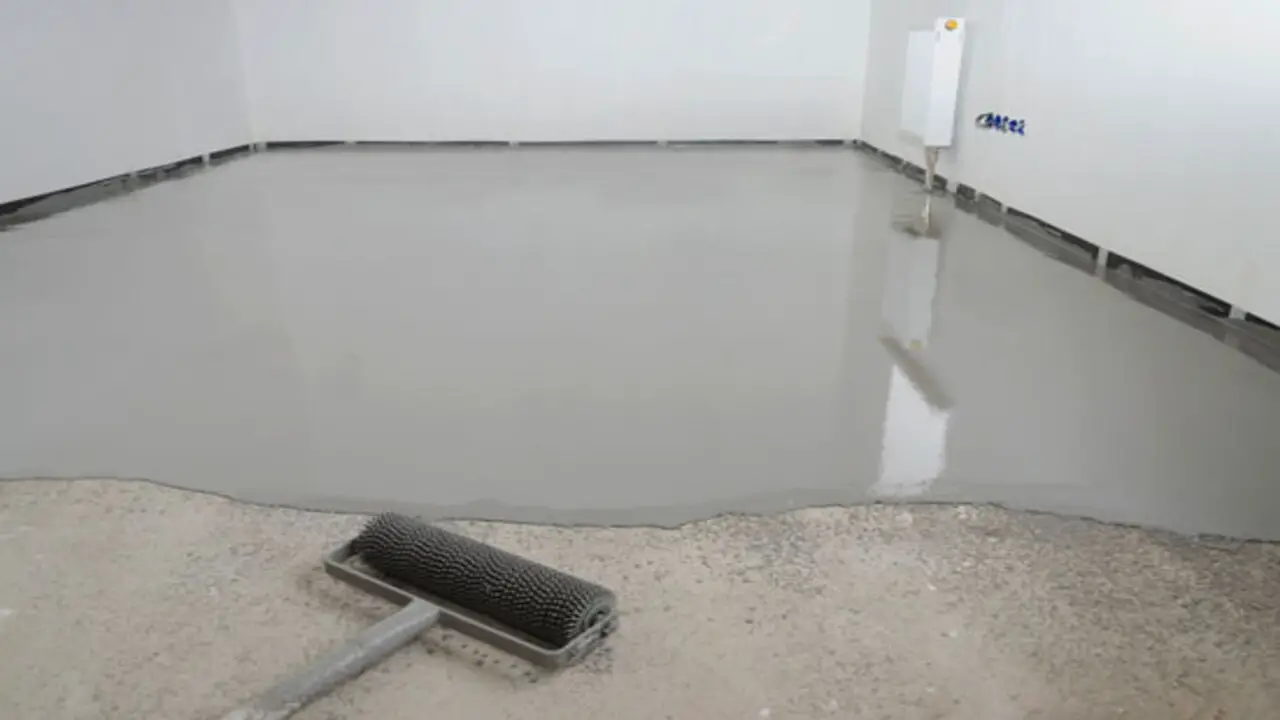
Assessing your garage floor slope is an important step in maintaining the functionality and safety of your garage. A garage floor that slopes improperly can lead to water pooling, which can cause damage to your belongings and even structural issues over time.
To determine the slope of your garage floor, you can use a long level or a laser level to measure the difference in height between different areas of the floor. Your garage floor should have a slight slope towards the main garage door for proper drainage.
Notice any significant slopes or unevenness. It may be necessary to consult with a professional contractor specializing in garage flooring to address the issue and prevent any potential problems in the future.
Repairing And Leveling Your Garage Floor
Addressing any slope issues is crucial when repairing and leveling your garage floor. A sloping garage floor can lead to water pooling or drainage problems, which can cause damage to your belongings or even compromise the structure of your garage.
To fix a sloping garage floor, you’ll need to determine the cause of the slope first. It could be due to the settling of the foundation, poor construction, or other factors. Once you’ve identified the cause, you can level the floor.
This may involve self-leveling concrete or hiring a professional contractor to make the necessary adjustments. You can enhance the functionality of your garage floor and protect your valuable possessions in the long run by ensuring that it is properly leveled, regardless of the method you choose.
Installing A Garage Floor Drainage System
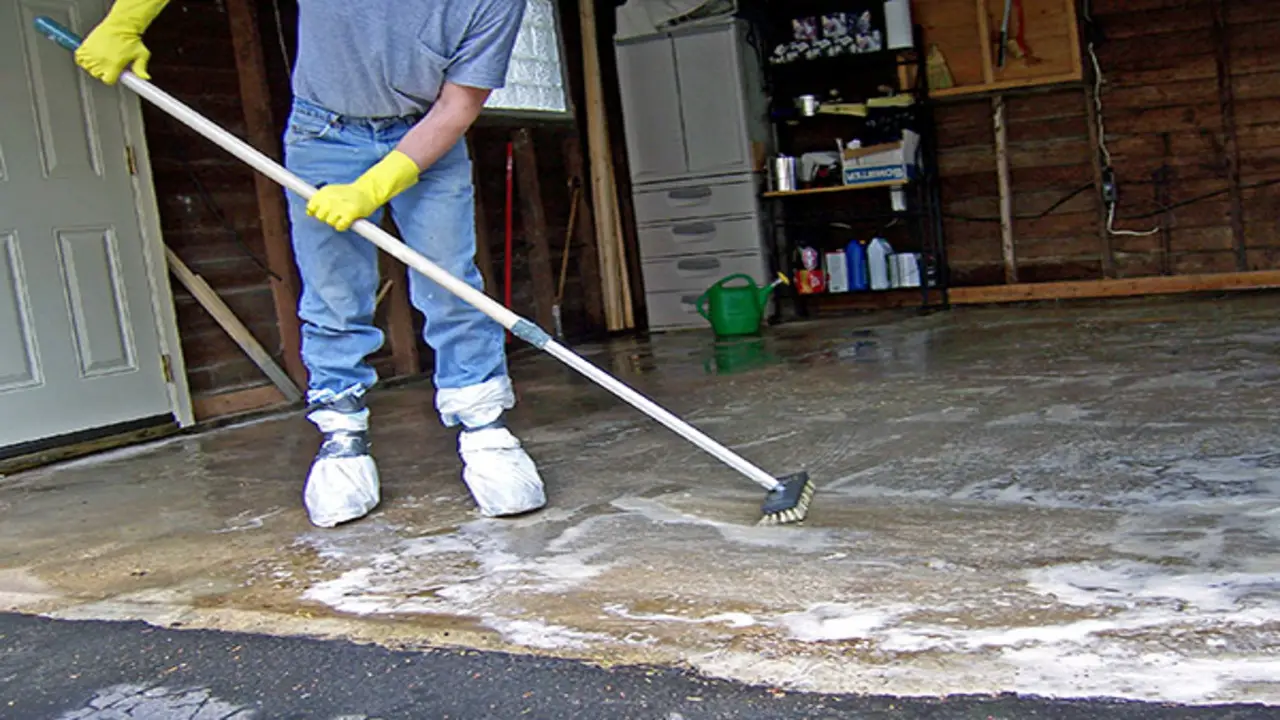
Installing a garage floor drainage system is crucial for effective water management and preventing accumulation. To ensure proper functionality, it’s important to start by assessing the slope of your garage floor. The ideal slope is typically 1/8 inch per foot, allowing water to flow toward the drain.
Consider installing a trench or central floor drain to collect and channel the water away from the garage. Regular inspections and maintenance are essential to prevent clogs and ensure the system works effectively. A proper drainage system can protect your garage from water damage and maintain a dry and safe environment.
Hiring A Professional To Optimize Your Garage Floor Slope
Optimizing your garage floor slope is a critical task that greatly impacts its efficiency. Hiring a professional for this job ensures the best possible outcome. They will evaluate your current garage floor slope and determine the ideal slope for efficient drainage.
Considering factors like garage size, flooring type, and your specific needs, professionals use specialized equipment and techniques to adjust the slope accordingly. By entrusting this task to an expert, you save time and effort while ensuring your garage floor is optimized for maximum efficiency.
Maintaining Your Garage Floor Slope
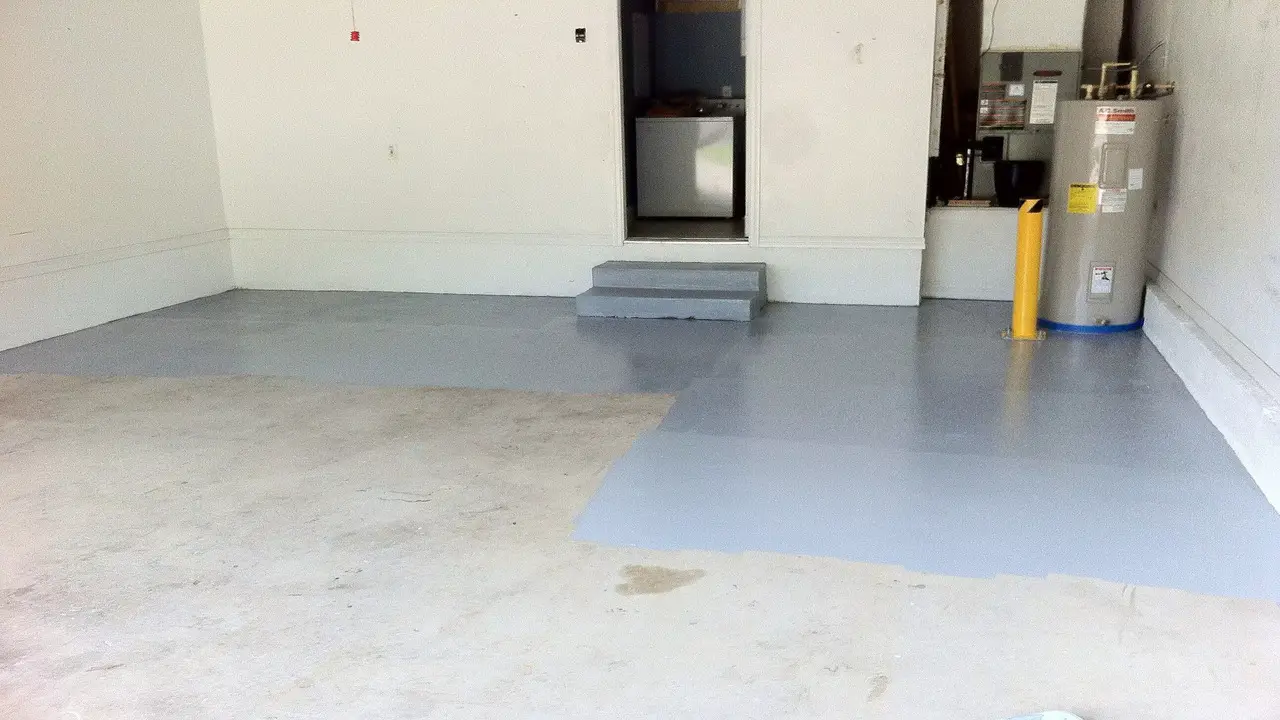
To ensure efficient drainage and prevent water damage, it is important to maintain the slope of your garage floor. The ideal slope is typically 1/8 inch per foot, allowing water to flow toward the designated drainage area.
Regular maintenance is essential to keep the slope intact and free from debris or blockages. If the slope is not optimal, options like leveling compounds or professional concrete resurfacing are available. Consulting a professional will help assess your situation and determine the best action for optimizing your garage floor slope.
Common Mistakes To Avoid When Optimizing Your Garage Floor Slope
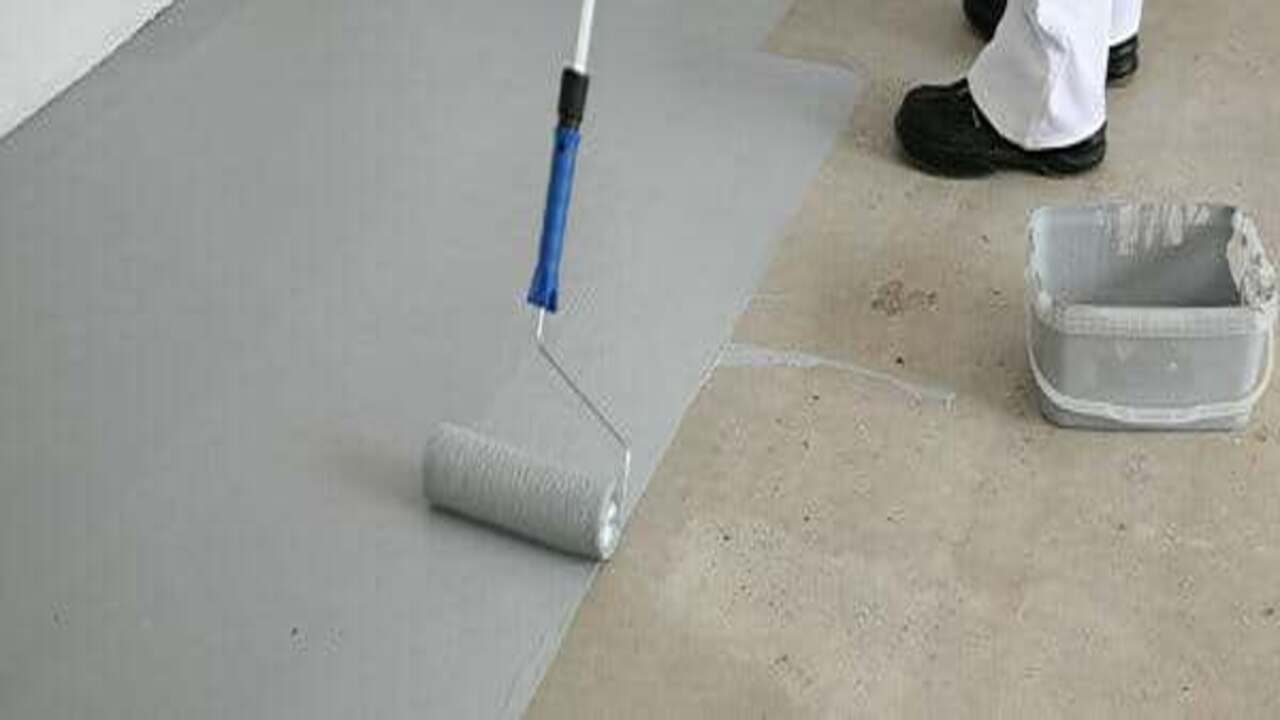
When optimizing your garage floor slope, there are some common mistakes that you should avoid. One of the biggest mistakes is not properly assessing the existing slope of your garage floor before making any changes.
Measuring the current slope and determining if it needs to be adjusted for proper drainage is important. Another mistake is not using the right materials for the job. It is essential to use high-quality, durable materials that can withstand heavy use and provide a smooth surface for vehicles.
Additionally, ensuring proper water drainage can lead to water damage and other issues down the road. Planning and executing your garage floor slope optimization properly can save you time, money, and headaches in the long run.
Conclusion
The garage floor has a slight slope, making it difficult to walk on and causing objects to roll downhill when improperly secured. The slope angle is often determined by the construction of the house and the grade of the land around it, making it important to pay attention to the details when building a garage.
Having an optimized garage floor slope is essential for maximizing efficiency and functionality. Whether you use your garage for parking, storage, or as a workspace, ensuring the proper slope will prevent water pooling, improve drainage, and enhance safety.
By identifying the appropriate slope for your garage floor, assessing its condition, repairing and leveling as needed, selecting the right flooring material, and installing a drainage system, you can optimize your garage floor slope to perfection.
Frequently Asked Questions
[rank_math_rich_snippet id=”s-c83bfeca-b2c9-4863-93e2-f8da7bf46c99″]

I am passionate about home engineering. I specialize in designing, installing, and maintaining heating, ventilation, and air conditioning systems. My goal is to help people stay comfortable in their homes all year long.

