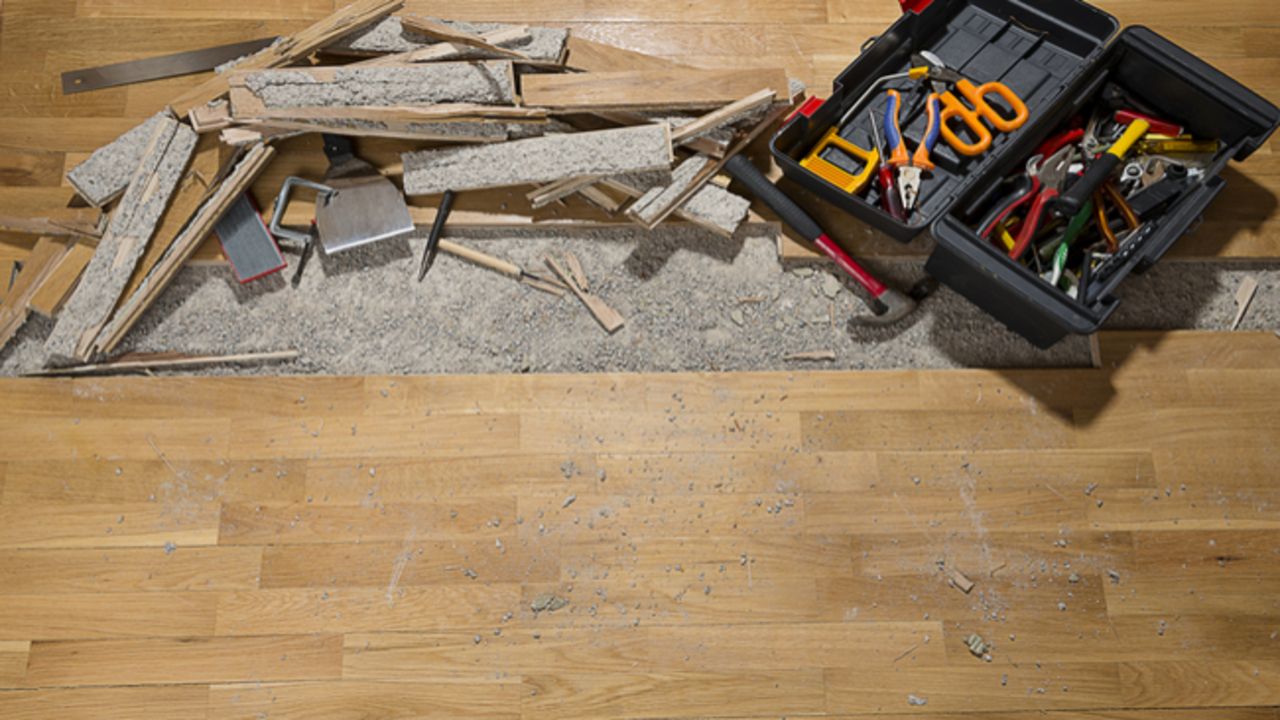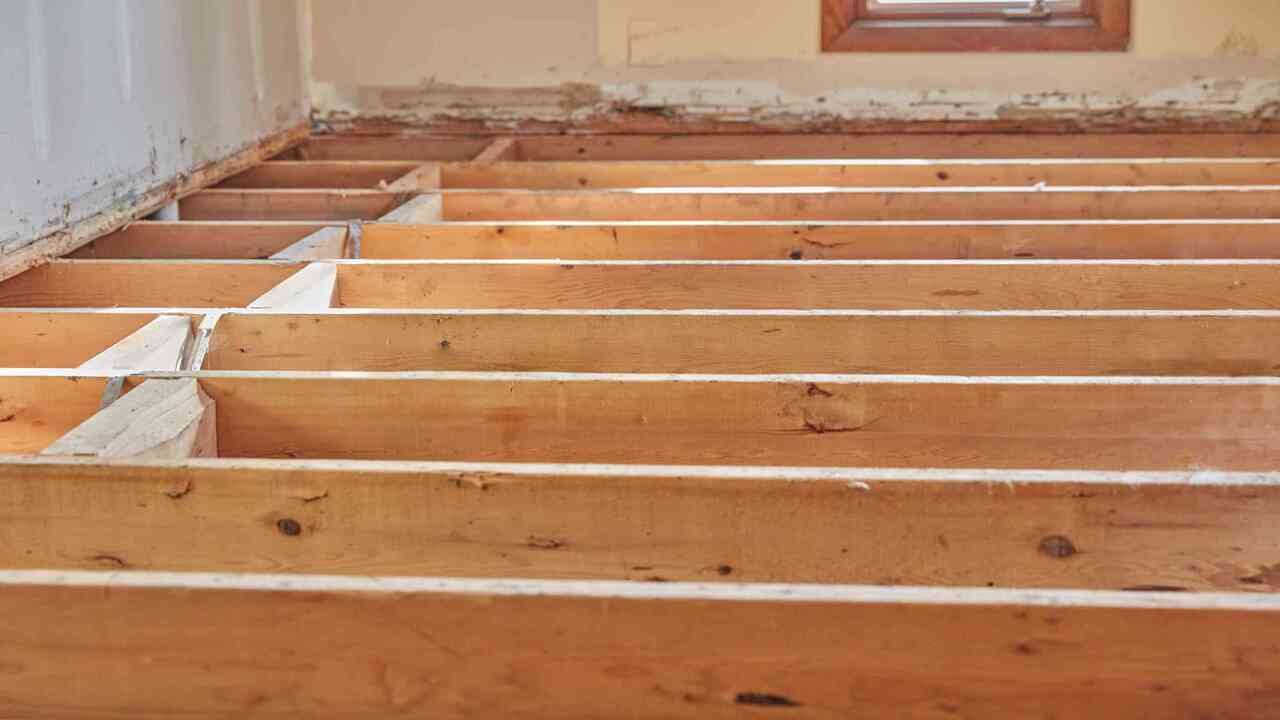Floor Hold Weight refers to the maximum amount of weight that a floor can safely support without causing damage or compromising its structural integrity.
It is an important consideration when designing and constructing buildings, as exceeding the floor hold weight can lead to structural failure or collapse. Whether it’s for your home, office, or any other space, it’s important to know how much weight can a floor hold to ensure safety and prevent damage.
Here we will delve into the topic and provide all the necessary information. We’ve got you covered from understanding the factors determining maximum weight capacity to calculating floor weight capacity and identifying signs of floor damage from overweight.
We will also discuss different types of flooring and their weight capacity, as well as tips on reducing weight on floors and distributing weight evenly. Don’t miss out on this comprehensive guide to help you make informed decisions about your floors.

How Much Weight Can A Floor Hold – Explaining In Detail

Understanding the weight capacity of a floor is crucial for safety and preventing damage. It ensures the floor can support the intended load without compromising its integrity. Overloading can lead to cracks, sagging, or even complete failure, resulting in expensive repairs.
Knowing weight limits also helps with compliance, proper furniture arrangement, and future modifications. Make informed decisions and maintain your space’s integrity by understanding the floor’s weight capacity. Here we are going to know how much weight can a floor hold.
Factors That Determine Maximum Weight Capacity

Several key factors determine the maximum weight capacity of a floor. First, the structural integrity of the floor plays a crucial role. This includes considering the type of materials used and the construction methods employed.
Additionally, the load-bearing capacity of the floor is vital, as it is designed to support a certain weight. The weight distribution across the floor is also significant, as concentrated loads in one area can strain the structure.
Other factors, such as ageing or damage to the floor, can affect its weight capacity. To ensure safety, it is essential to consult with a structural engineer or building professional to determine the specific weight capacity of a floor.
Calculate Floor Weight Capacity

Calculating the weight capacity of a floor involves considering several factors. First, it’s essential to know the type and thickness of the flooring material since different materials have varying load-bearing capacities. Additionally, the weight capacity depends on the span and spacing of the floor joists or beams.
Closer spacing and larger dimensions of joists or beams generally result in higher weight capacities. Including any additional loads on the floor, such as furniture or appliances, is crucial in the calculation. To ensure accuracy and safety, consulting a structural engineer or professional contractor is recommended when determining the weight capacity of your floor. They can assess your specific situation and provide accurate information.
Average Weight Capacity Of A Floor

The average weight capacity of a floor depends on factors like construction materials, design, and structural integrity. Residential buildings typically have a capacity of 30-50 pounds per square foot, while commercial buildings range from 50-100 pounds. Consult an engineer to determine your floor’s specific capacity.
Different Types Of Flooring And Their Weight Capacity

The weight capacity of a floor varies depending on the flooring material used. Concrete floors have a high weight capacity and can typically support heavy loads. Wood floors, especially those with closely spaced joists, can also bear significant weight.
Tile floors, on the other hand, may have weight limitations based on factors like subflooring and installation methods. It is essential to consult with a structural engineer or contractor to determine the weight capacity of a specific floor before placing heavy objects or equipment on it. By understanding the weight capacity of different flooring types, homeowners can make informed decisions about utilizing their space best.
Reduce Weight On Floors
To reduce weight on floors, it is essential to be mindful of the various factors that can affect their load-bearing capacity. One of the most crucial considerations is to avoid overloading the floor with excessive furniture or heavy objects.
Instead, distribute weight evenly across the floor using furniture glides or padding underneath heavy items. This helps to prevent concentrated pressure on specific areas of the floor and reduces the risk of damage.
Additionally, regular maintenance and inspections of the floor can help identify any potential weaknesses in its structural integrity, allowing for timely repairs or reinforcements. If you have concerns about the weight capacity of your floor, consulting with a structural engineer or building professional is advised.
Distribute Weight Evenly On Floors
To ensure the longevity and safety of your floors, it is essential to distribute weight evenly across them. This helps prevent damage and structural issues from placing too much weight in one area.
If you are uncertain about the weight capacity of your floor, it is advisable to consult a professional engineer or contractor who can provide guidance based on the specific factors of your construction. Avoid overloading one section of the floor with heavy furniture or appliances, as this can stress it excessively.
Consider using furniture pads or coasters to help distribute weight and protect the floor surface. By taking these precautions, you can maintain the integrity of your floors and prevent potential issues in the long run.
Common Signs Of Floor Damage From Overweight

Exceeding the weight limit of a floor can lead to various signs of damage. Sagging, cracks, and squeaking sounds indicate that the floor cannot bear excessive weight. Addressing these signs promptly is crucial to prevent further damage and potential safety hazards.
The weight capacity of a floor depends on factors such as the construction material and structural integrity. If you’re uncertain about the weight capacity of your floor, it’s best to consult a professional engineer or contractor for an assessment. Remember, addressing floor damage caused by overweight is essential for the longevity and safety of your flooring.
How To Strengthen Floors To Increase Weight Capacity

You can take several reinforcing measures to increase a floor’s weight capacity. First, it’s important to consider the construction materials used and the design of the floor system. We can add additional support beams or columns to provide extra strength.
Consulting with a structural engineer is highly recommended to assess the current weight capacity and determine the necessary reinforcements. They can also help determine the appropriate spacing of floor joists and the placement of load-bearing walls.
Regular maintenance and inspections are crucial to ensure the floor’s structural integrity and prevent potential safety hazards. By taking these steps, you can strengthen your floors and increase their weight capacity.
Flooring Materials With High Weight Capacity
Regarding the weight capacity of a floor, the choice of flooring material plays a crucial role. Different materials have varying capabilities when bearing heavy loads. Concrete floors have a high weight capacity and can easily support heavy loads. If you’re considering a steel-framed floor, rest assured that they are strong and can handle heavy weights effectively.
Wood floors, especially those with a higher grade or thicker construction, can also have a good weight capacity. However, it’s important to consult the manufacturer’s guidelines or a structural engineer to determine the specific weight capacity of your floor, ensuring that you stay within safe limits and avoid any potential risk of floor collapse.
How To Test The Weight Capacity Of Floors

Testing the weight capacity of a floor is crucial to ensure its safety and prevent potential damage or collapse. To determine the weight capacity, assess the load-bearing capacity of the floor’s support beams or joists. Based on this capacity, calculate the maximum weight the floor can hold and distribute the weight evenly across the surface area.
Avoid concentrating heavy objects in one area, as it can exceed the floor’s weight limit. If you’re uncertain about your floor’s weight capacity, it’s advisable to consult a structural engineer or professional contractor for an assessment. Following these steps ensures your floor can safely support the desired weight without compromising its integrity.
Loads And Loads Of Info On This Topic!
The weight capacity of a floor depends on various factors, including the type of flooring material, the construction of the floor, and the support structure underneath. Different types of flooring have different weight capacities.
For example, a concrete floor typically holds more weight than a wooden one. Engineers usually measure the load-bearing capacity of a floor in pounds per square foot (PSF). It’s important to consider the intended use of the space when determining how much weight a floor can hold.
For example, a residential floor may have a lower weight capacity than a commercial or industrial floor. Consulting with an engineer or building professional is recommended to determine the weight capacity of a specific floor in your home or building. They can assess all relevant factors and provide accurate information.
Conclusion
Knowing how much weight can a floor hold is crucial for maintaining safety and preventing structural damage. Factors such as the type of flooring, construction materials, and load distribution all play a role in determining the maximum weight capacity. By understanding these factors and taking necessary precautions, you can ensure that your floors can withstand the intended weight without any issues.
If you’re interested in learning more about this topic, our comprehensive blog provides detailed information on factors that determine weight capacity, how to calculate it, signs of floor damage from overweight, and tips on strengthening floors. We also discuss different types of flooring materials with high weight capacity and guide testing the weight capacity of floors.
Frequently Asked Questions
[rank_math_rich_snippet id=”s-85373e5c-dca5-4f5b-aa21-8f42ddcdc601″]

I am passionate about home engineering. I specialize in designing, installing, and maintaining heating, ventilation, and air conditioning systems. My goal is to help people stay comfortable in their homes all year long.
