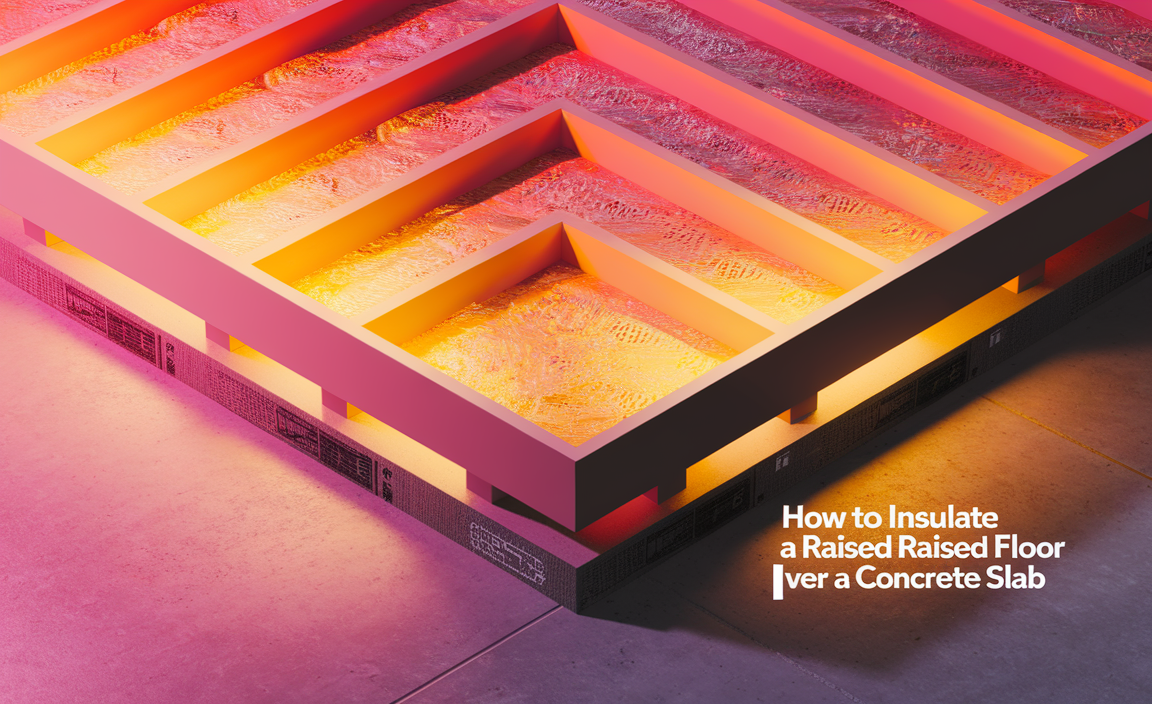A raised floor is an elevated flooring system that sits above a concrete slab or ground level. It consists of pedestals or supports that create a platform. Raised floors are commonly used in commercial buildings and data centres and provide easy access to infrastructure and improve airflow and insulation.
Here we will provide step-by-step instructions on how to build a raised floor over concrete slab, from preparing the concrete slab to installing the finished flooring. We will also highlight common mistakes to avoid during installation and share some tips for a seamless and successful project.
We will discuss the pros and cons of building a raised floor over a concrete slab so you can make an informed decision. Get ready to transform your space with a comfortable and stylish raised floor.
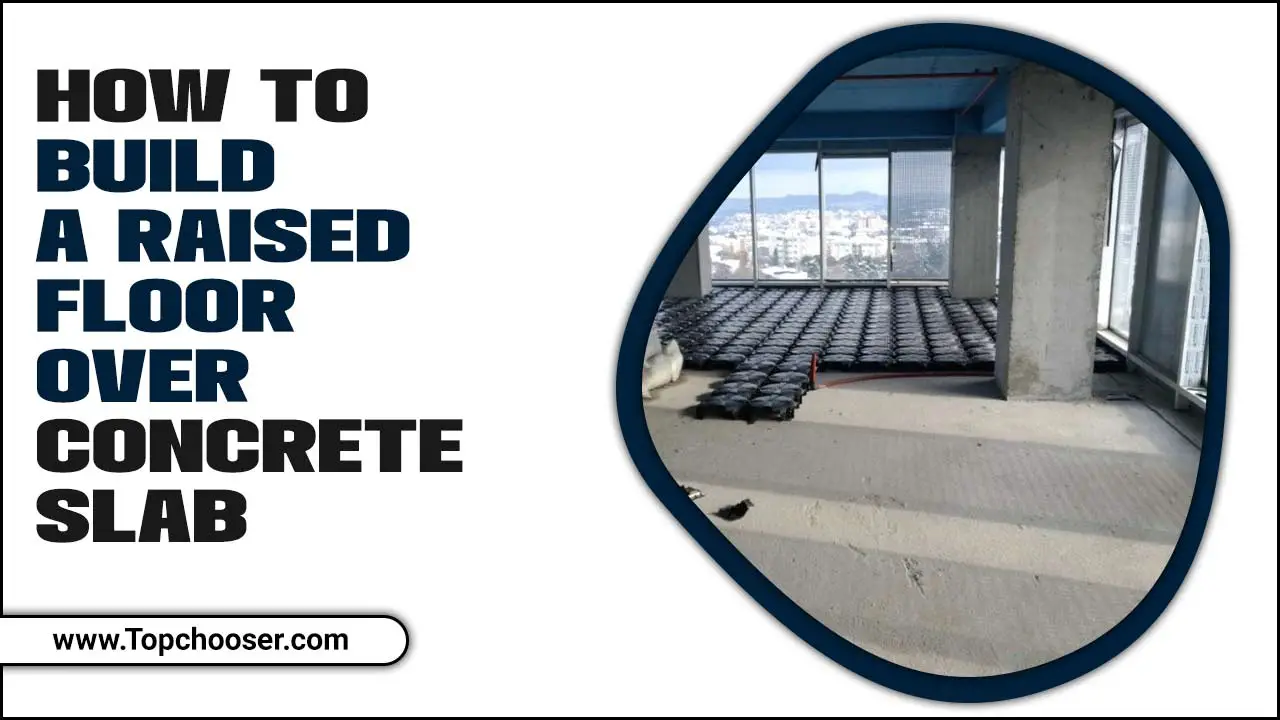
How To Build A Raised Floor Over Concrete Slab – With 8 Amazing Steps
Building a raised floor over a concrete slab can be an important step in certain construction projects. There are several reasons why it may be necessary or beneficial to build a raised floor in this situation. First, a raised floor can provide insulation and moisture protection, preventing issues such as dampness or mold growth.
Building a raised floor over a concrete slab offers several benefits. It improves insulation by providing a layer between the slab and living air space, helping regulate temperature and reduce energy costs. It enhances moisture protection, preventing seepage and reducing the risk of mold and water damage. Here is the step-by-step guide on how to build a raised floor over concrete slab.
1.Necessary Tools And Materials
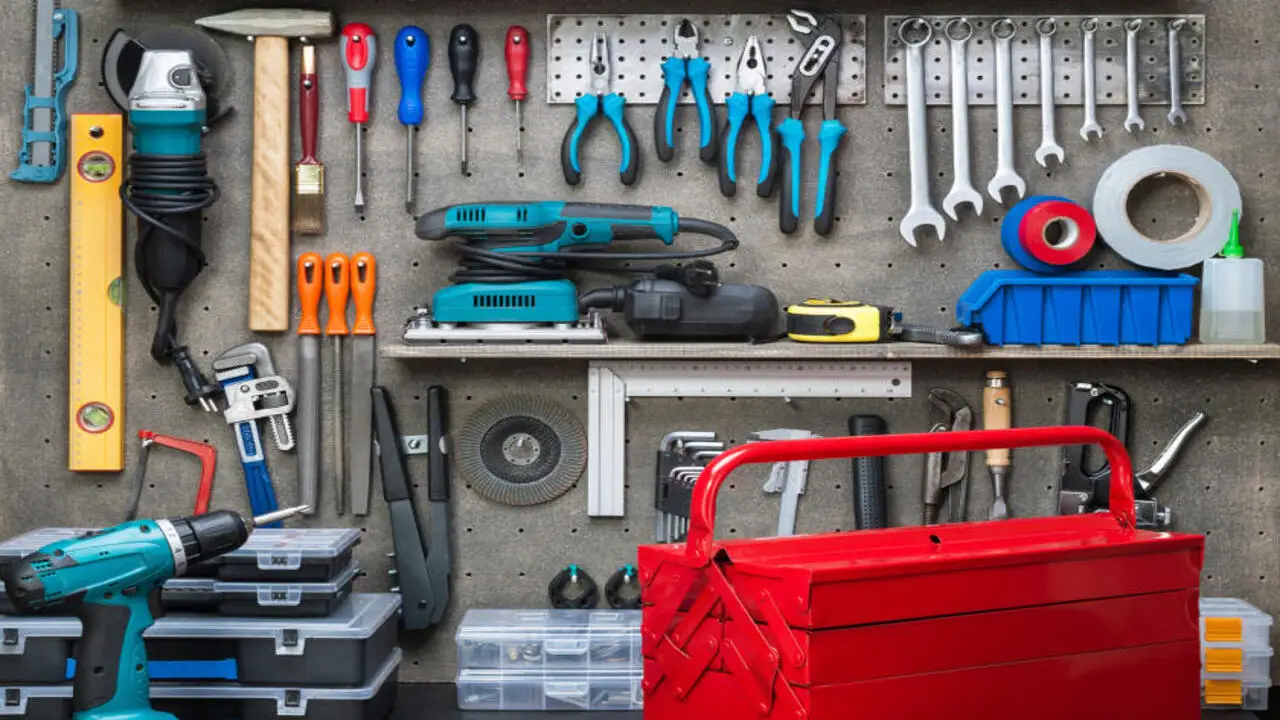
Gathering all the necessary tools and materials is important before building a raised floor over a concrete slab. Here are some items you will need:
- acircular saw
- drill
- measuring tape
- level
- screws
- plywood or OSB sheets
- pressure-treated lumber
- construction adhesive
- Flooring materials
- safety glasses
2.Planning And Preparing The Area
Planning and preparing the area is crucial in building a raised floor over a concrete slab. Before you begin any construction, it is important to carefully measure and mark the area where the raised floor will be installed. This will help ensure that the floor is level and properly aligned.
Additionally, you must remove any existing flooring or debris from the concrete slab to create a clean level surface for installation. It may also be necessary to address any moisture or drainage issues in the area before proceeding with construction. Planning and preparing the area properly will help ensure that your raised floor is stable, secure, and built to last.
3.Preparation Of The Concrete Slab
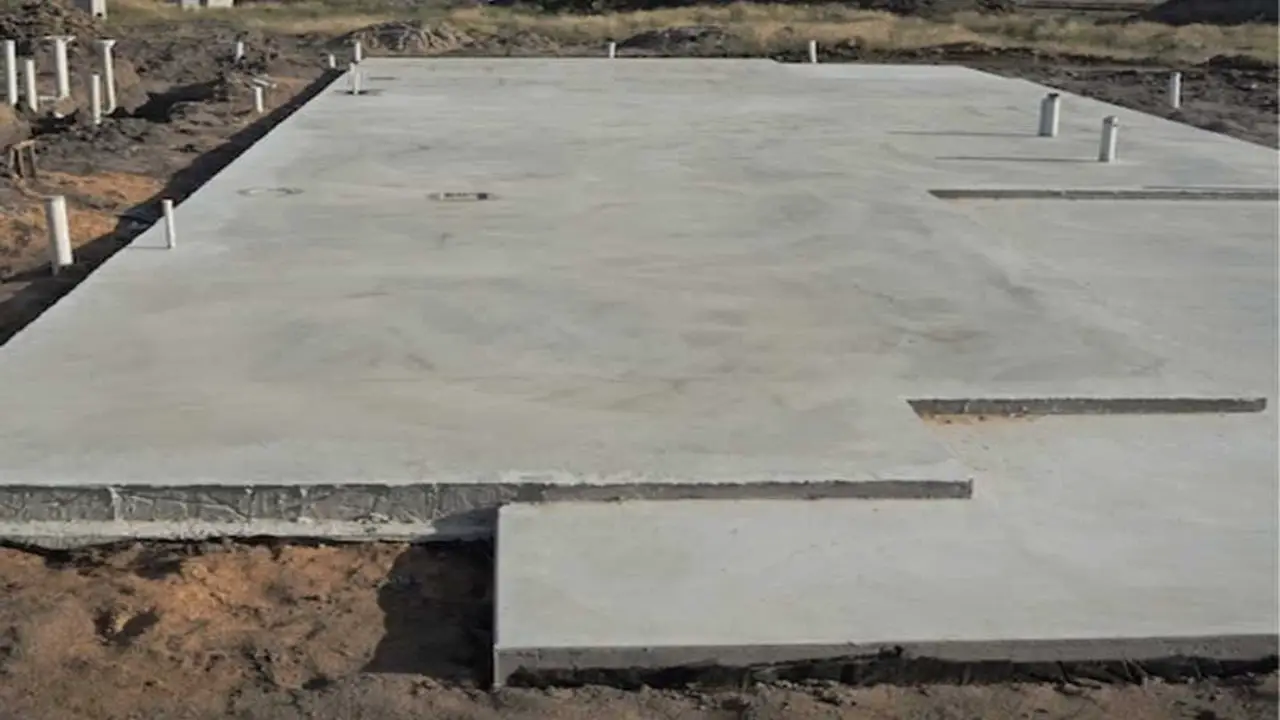
To prepare the concrete slab, thoroughly clean it to remove any dirt, debris, or adhesive residue. Fill in cracks or holes with a patching compound and allow it to dry completely. Next, install a vapour barrier across the entire surface to prevent moisture from seeping.
Lay down spray foam insulation boards on top for added insulation and cushioning. Secure a perimeter frame using pressure-treated lumber with concrete screws or anchors. Finally, install additional support beams evenly across the floor area.
4.Installing The Joists
Installing the joists is a crucial step in building a raised floor over a concrete slab. Before installing the joists, it is important to measure and mark the layout of the floor framing on the concrete slab. This will help ensure that the joists are properly positioned and spaced.
Once the layout is marked, begin by attaching pressure-treated sleepers to the concrete slab using concrete anchors or adhesive. These sleepers will serve as a base for the joists. Next, lay out and install the joists perpendicular to the sleepers, ensuring that they are level and properly spaced.
Use joist hangers or nails to secure them to the sleepers. It is important to follow local building codes and guidelines for proper spacing and installation of joists. Once all the joists are installed, your raised floor will be ready for additional layers such as subflooring and flooring materials.
5.Building The Frame
Building the frame is crucial in constructing a raised floor over a concrete slab. This step involves creating a sturdy and level base for your raised floor. Start by measuring and marking the layout of your frame on the concrete nails, ensuring that it matches the dimensions of your raised floor plan.
Next, using pressure-treated lumber, begin building the perimeter of the frame by attaching the boards securely to the concrete using anchor bolts or masonry screws. Check for levelness as you go along to ensure a stable structure.
Once the perimeter is complete, fill in the frame’s interior with additional joists or beams spaced evenly to provide support across the entire floor surface. Remember to secure each piece firmly to maintain stability.
6.Installing The Subfloor
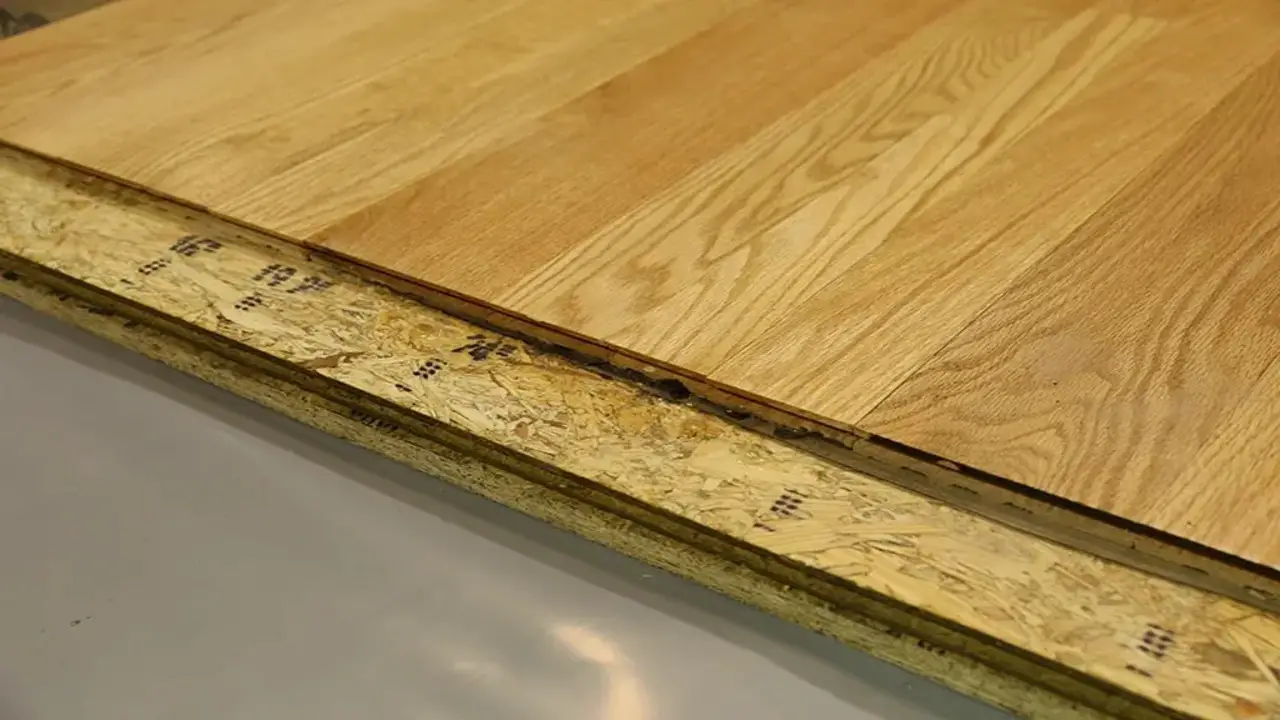
Installing the subfloor is crucial when building a raised floor over a concrete slab. Before starting this process, ensure the concrete slab is clean and free of debris or moisture resistance. Then, measure and cut the plywood sheets to fit the dimensions of your raised floor.
Lay down an adhesive layer on the concrete slab, ensuring full coverage. Next, place the plywood sheets on top of the adhesive, ensuring they are properly aligned and leaving a small gap between each sheet for expansion.
Secure the plywood to the concrete floor using concrete screws or nails, spacing them evenly along the edges and in the centre of each sheet. Finally, ensure the subfloor is level and secure before proceeding with further construction. The subfloor provides a stable base for your raised floor and ensures that it can support weight and withstand daily use.
7.Installing The Floor
Once you have completed the necessary preparations for your raised floor over a concrete slab, installing the finished flooring is time. This is an important step as it will not only enhance the aesthetic appeal of your space but also provide a durable and functional surface.
Various finished flooring options, including hardwood, laminate, vinyl, or tile, are available. Choose a flooring material that suits your style and preferences. Start by laying down an underlayment or moisture barrier to protect the flooring from potential moisture issues.
Then, carefully follow the manufacturer’s instructions for installing the specific type of flooring you have chosen. Ensure each piece is properly aligned and securely attached to create a seamless and professional finish. Take your time during this step to ensure that the finished flooring is installed correctly and will stand up to regular use for years to come.
8.Finishing Touches And Maintenance
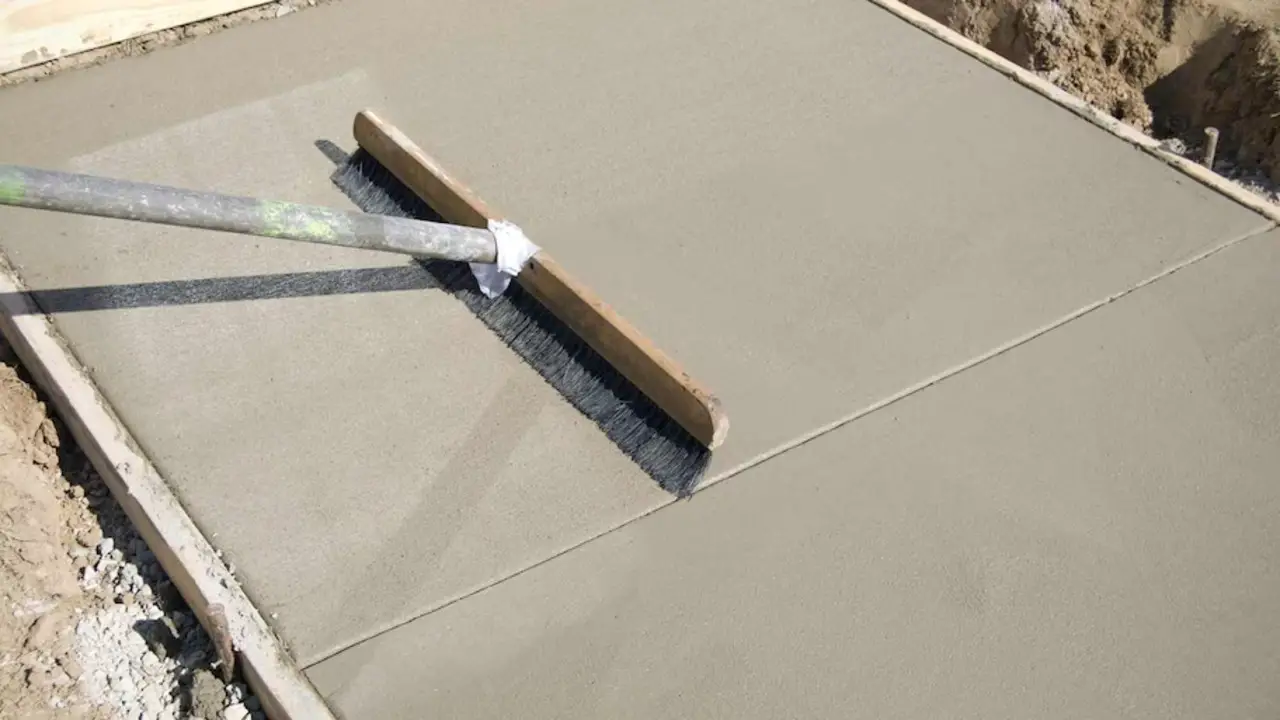
Once you have successfully built a raised floor over a concrete slab, it’s time to add the finishing touches and establish a maintenance routine. The finishing touches can include painting or staining the floor, installing baseboards or trim, and adding any desired decorative elements.
Choosing durable and easy-to-clean finishes is important, as the raised floor will likely experience regular foot traffic. Additionally, regular maintenance is essential for keeping the raised floor in good condition.
This can involve sweeping or vacuuming regularly to remove dust and debris, promptly wiping up any spills or stains, and periodically checking for any signs of damage or wear. By taking these finishing touches and maintenance steps, you can ensure that your raised floor remains an attractive and functional addition to your storage space for years to come.
Common Mistakes To Avoid During Installation
Properly preparing the concrete slab is essential to avoid mistakes during installation. Using moisture barriers prevents damage due to moisture. Accurate measurements ensure an even and stable raised floor. Choosing suitable materials ensures durability.
Considering accessibility and maintenance needs is crucial during the installation process. Avoiding these common mistakes will result in a successfully raised floor over a concrete slab. Here are five mistakes to avoid during installation:
- Insufficient Moisture Protection: Failing to seal the concrete slab properly can result in moisture seeping through and causing damage to the raised floor. Applying a moisture barrier or waterproofing membrane is crucial before installing the raised floor.
- Poor Insulation: Neglecting to insulate the space between the concrete slab and the raised floor can lead to energy loss and uncomfortable temperatures. Proper insulation will help regulate temperature and improve energy efficiency.
- Inadequate Subfloor Support: The subfloor serves as the foundation for the raised floor system. Using improper materials or failing to provide sufficient support can result in sagging or instability. Ensure that the subfloor is strong enough to support the weight of the raised floor.
- Incorrect Fastening Techniques: Improperly securing the raised floor panels can lead to shifting, squeaking, or potential accidents. Follow manufacturer guidelines for proper fastening techniques, including using appropriate screws or nails and spacing them correctly.
- Ignoring building codes and regulations: Before starting any construction project, it is essential to familiarize yourself with local building codes and regulations. Failure to comply with these guidelines can result in fines, delays, or even having to redo the entire installation.
By avoiding these common mistakes, you can ensure a successful installation of your raised floor over a concrete slab, providing a sturdy and functional space for various applications.
Tips For A Seamless Installation
When building a raised floor over a concrete slab, it’s important to prepare the slab thoroughly by cleaning and levelling it. To prevent moisture issues, use a moisture barrier before installing the subfloor system, such as plywood or OSB.
Proper insulation helps in preventing heat loss or gain. Choose the right flooring material and consider additional features like radiant heating or soundproofing for a seamless installation. Here are some tips for ensuring a seamless installation:
- Prepare The Concrete Slab: Before installing the raised floor, it is important to thoroughly clean and prep the concrete slab. Remove any debris, dirt, or moisture that may interfere with installation.
- Choose The Right Materials: High-quality materials are crucial for a successful raised floor installation. Opt for durable, moisture-resistant materials such as pressure-treated lumber or composite decking boards.
- Create A Level Base: Use levelling compounds or shims to ensure the concrete slab is level. This will provide a stable foundation for the raised floor and prevent any unevenness in the final result.
- Install Vapour Barrier: To protect against moisture and potential damage, consider installing a vapour barrier between the concrete slab and the raised floor structure. This will help prevent issues such as mold or rot in the future.
- Plan For Access Points: If you need access to utilities or plumbing underneath the raised floor, plan for access points during installation. This will allow for easy maintenance and repairs if needed.
- Secure The Raised Floor Structure: Use appropriate fasteners, such as screws or anchors, to secure the raised floor structure to the concrete slab. This will ensure stability and prevent shifting or movement over time.
By following these tips, you can achieve a seamless and functional raised floor installation over a concrete slab, adding value and versatility to your space.
How Do You Attach A Subfloor To A Concrete Slab?
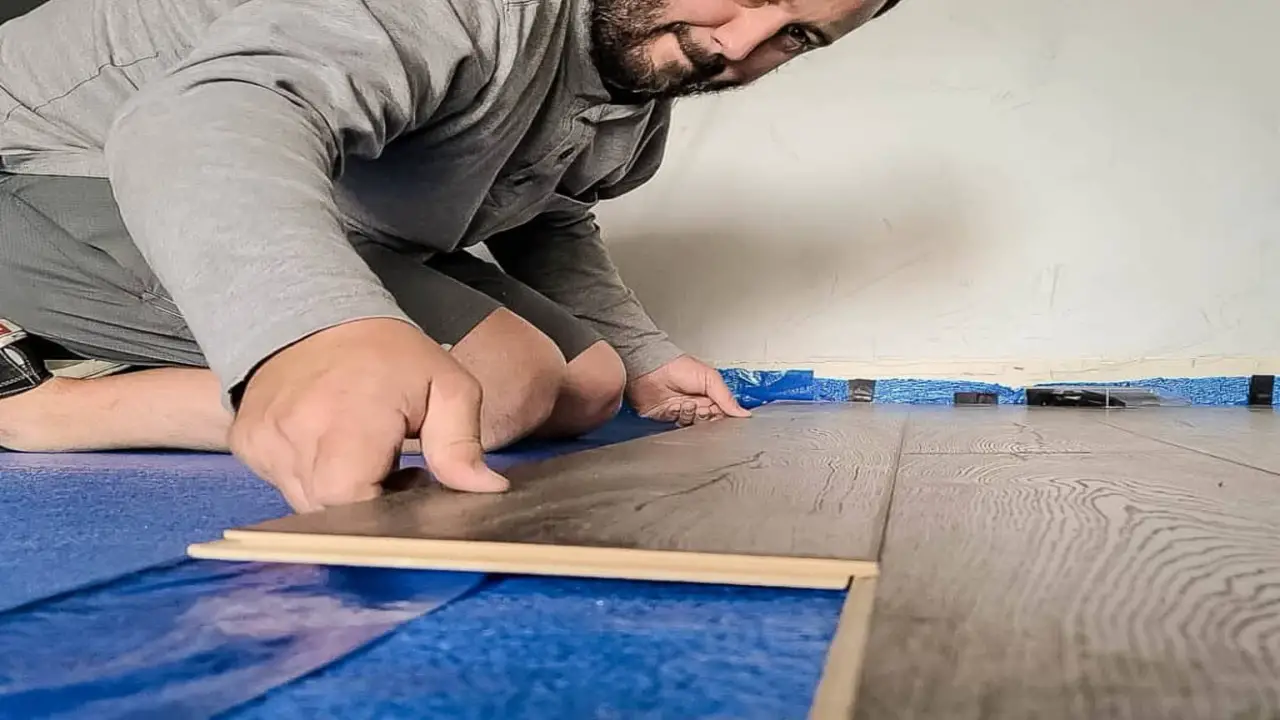
Attaching a subfloor to a concrete slab is common in construction projects. Several methods can be used, depending on the specific needs and requirements of the project. One method uses adhesive or construction glue to bond the subfloor directly to the concrete slab.
This involves applying a layer of adhesive to the concrete, then placing the subfloor on top and pressing it down firmly to ensure a strong bond. Another method is to use mechanical fasteners, such as screws or nails, to secure the subfloor to the concrete. In this case, holes are drilled into the concrete, and screws or nails are driven through the subfloor and into the holes, creating a secure connection.
It is important to consult with a professional or follow manufacturer guidelines when attaching a subfloor to a concrete slab, as proper installation techniques may vary depending on factors such as subfloor material and thickness.
How Do You Raise The Height Of A Concrete Slab?
Raising the height of a concrete slab can be challenging, but it is possible with the right techniques. One method commonly used is called slab jacking, which involves injecting a mixture of cement, sand, and other additives into small holes drilled in the existing slab. This mixture then expands and hardens, lifting the slab to the desired floor heights. Another option is to pour a new layer of concrete over the existing slab, increasing its height.
This method requires careful preparation and proper bonding between the new and old concrete layers to ensure a strong and durable result. It is important to consult with professionals or experienced contractors specialising in concrete work to ensure the raising process is done correctly and safely.
Pros And Cons Of Building A Raised Floor Over A Concrete Slab
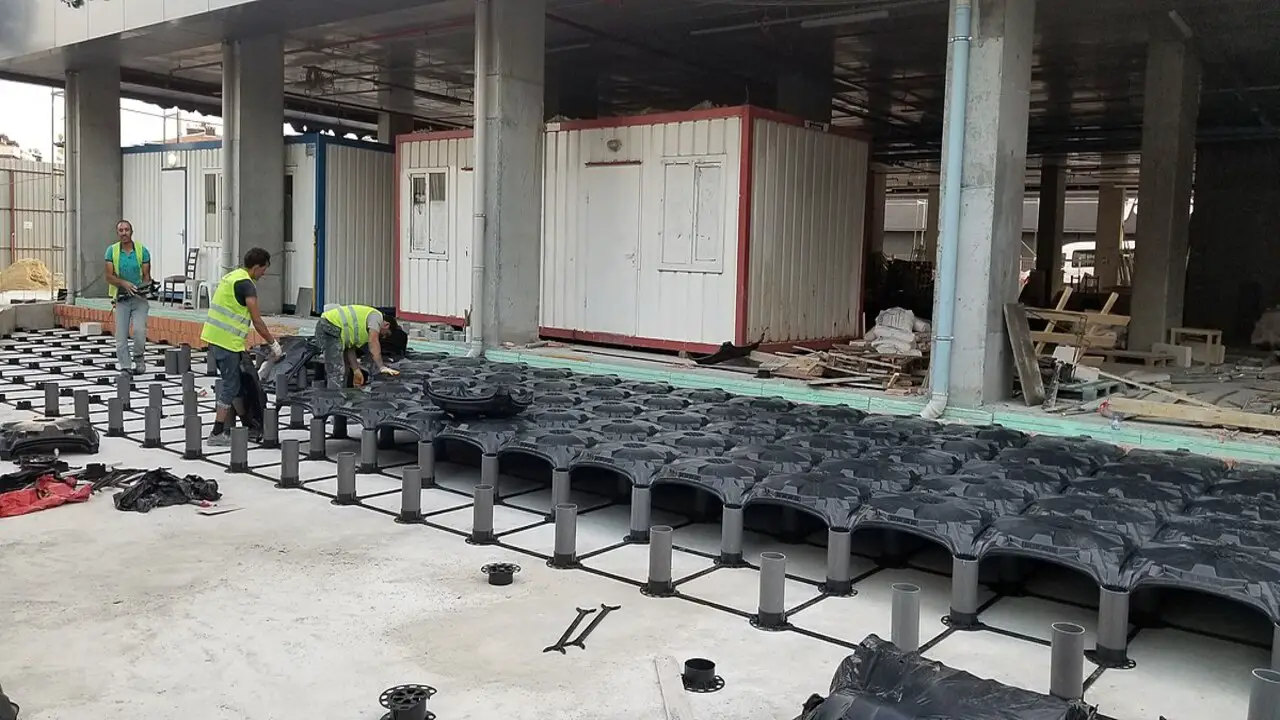
Improved insulation and energy efficiency are pros of building a raised floor over a concrete slab. This flooring option offers increased comfort and warmth underfoot and easier access to utilities and wiring. Additionally, it protects against moisture and potential flooding. On the other hand, there are also cons to consider when opting for this type of flooring system.
Pros:
- Improved insulation and energy efficiency
- Easy access to plumbing and electrical systems
- Provides a level and smooth surface for flooring installation
- Reduces noise transmission between floors
- Provides flexibility for future modifications or renovations
- Improved ventilation and air circulation
Cons:
- Increase in overall construction cost
- Decreased ceiling height in the space
- Potential for moisture and humidity issues if proper waterproofing measures are not taken
Floor Types
Several types of flooring options are available, each with unique characteristics and benefits. Hardwood flooring is a popular choice for its timeless beauty and durability.
- concrete floor
- false floor
- garage floor
- wooden subfloor
- elevated floor
- finished floor
- framed floors
- framed wood floor
- access flooring
- flooring manufacturer
- hardwood flooring
Conclusion
Building a raised floor over a concrete slab can provide numerous benefits, such as insulation, moisture protection, and improved stability. By following the steps on how to build a raised floor over concrete slab, you can successfully create a raised floor that meets your needs and enhances the functionality of your space.
Whether you’re looking to add extra space or create a more comfortable environment, building a raised floor is a practical solution. Remember to take into consideration factors such as materials, measurements, and ventilation to ensure a successful project. With careful planning and execution, you can transform your concrete slab into a functional and inviting space.
Frequently Asked Questions
[rank_math_rich_snippet id=”s-ebd97642-d7ea-4271-a883-ad983ce08ab8″]

I am passionate about home engineering. I specialize in designing, installing, and maintaining heating, ventilation, and air conditioning systems. My goal is to help people stay comfortable in their homes all year long.


